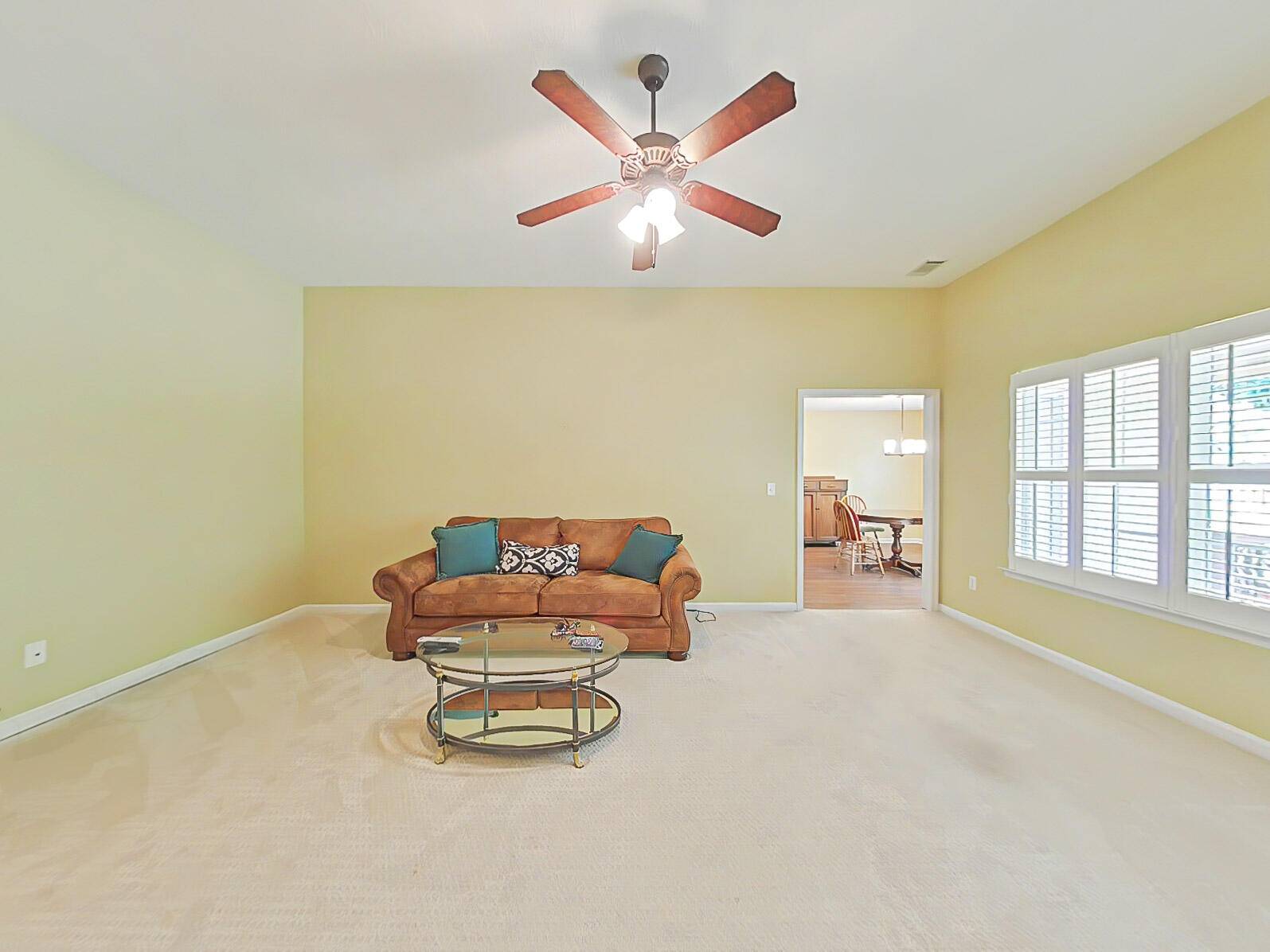$260,000
$249,900
4.0%For more information regarding the value of a property, please contact us for a free consultation.
2 Beds
2 Baths
1,282 SqFt
SOLD DATE : 06/10/2025
Key Details
Sold Price $260,000
Property Type Townhouse
Sub Type Townhouse
Listing Status Sold
Purchase Type For Sale
Square Footage 1,282 sqft
Price per Sqft $202
Subdivision Steeplechase
MLS Listing ID 541562
Sold Date 06/10/25
Style Ranch
Bedrooms 2
Full Baths 2
HOA Fees $116/ann
HOA Y/N Yes
Year Built 2006
Lot Size 3,484 Sqft
Acres 0.08
Lot Dimensions 0.08
Property Sub-Type Townhouse
Source REALTORS® of Greater Augusta
Property Description
This well-kept 2-bedroom, 2-bath townhouse is located in the heart of Evans and offers comfortable, low-maintenance living. Inside, you'll find plantation shutters throughout and a large living room with high ceilings.
The master bedroom includes a tray ceiling, walk-in closet, and a private bathroom with a walk-in shower and double sink vanity. The first bedroom is located at the front of the home, with a full hall bath just outside—ideal for guests or everyday use.
The spacious kitchen features a breakfast area, pantry, and bar top seating.
Out back, enjoy a fenced-in yard with lush landscaping—perfect for relaxing or spending time outdoors.
Conveniently located and move-in ready, this home is a great option for anyone looking to live in Evans.
Location
State GA
County Columbia
Community Steeplechase
Area Columbia (2Co)
Direction From Evans to Locks Road, turn onto Preakness Drive and the house will be on your left.
Interior
Interior Features Walk-In Closet(s), Smoke Detector(s), Pantry, Cable Available, Eat-in Kitchen, Entrance Foyer
Heating Electric, Forced Air
Cooling Ceiling Fan(s), Central Air
Flooring Carpet, Laminate, Vinyl
Fireplace No
Appliance Built-In Microwave, Dishwasher, Disposal, Dryer, Electric Range, Refrigerator, Washer
Exterior
Parking Features Attached, Concrete, Garage
Garage Spaces 2.0
Garage Description 2.0
Fence Fenced
Community Features Sidewalks, Street Lights
Roof Type Composition
Porch Covered, Deck, Porch, Rear Porch
Total Parking Spaces 2
Garage Yes
Building
Foundation Slab
Sewer Public Sewer
Water Public
Architectural Style Ranch
Structure Type HardiPlank Type
New Construction No
Schools
Elementary Schools River Ridge
Middle Schools Lakeside
High Schools Lakeside
Others
Tax ID 081A079
Acceptable Financing VA Loan, Cash, Conventional, FHA
Listing Terms VA Loan, Cash, Conventional, FHA
Read Less Info
Want to know what your home might be worth? Contact us for a FREE valuation!

Our team is ready to help you sell your home for the highest possible price ASAP
"My job is to find and attract mastery-based agents to the office, protect the culture, and make sure everyone is happy! "
601 Silver Bluff Rd # 15, Aiken, Carolina, 29803, United States






