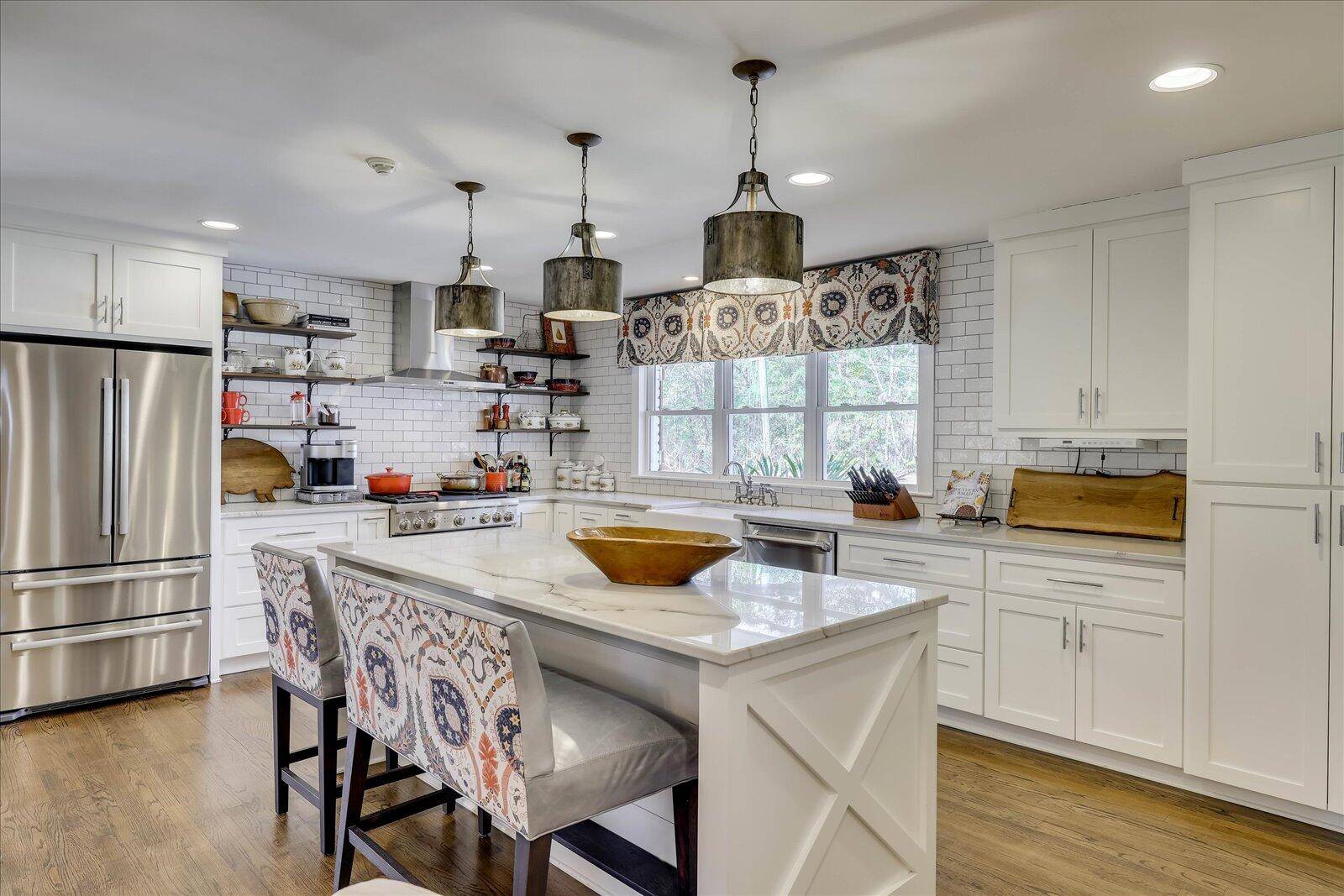$1,275,000
$1,300,000
1.9%For more information regarding the value of a property, please contact us for a free consultation.
4 Beds
4 Baths
3,302 SqFt
SOLD DATE : 05/28/2025
Key Details
Sold Price $1,275,000
Property Type Single Family Home
Sub Type Single Family Residence
Listing Status Sold
Purchase Type For Sale
Square Footage 3,302 sqft
Price per Sqft $386
Subdivision Highland Park
MLS Listing ID 216141
Sold Date 05/28/25
Style Ranch
Bedrooms 4
Full Baths 3
Half Baths 1
HOA Y/N No
Year Built 1956
Lot Size 1.100 Acres
Acres 1.1
Property Sub-Type Single Family Residence
Source Aiken Association of REALTORS®
Property Description
ON Aiken Golf COURSE * Salt Water Pool * Entertainers & Chef's PARADISE!!!! Spectacularly sophisticated, renovated ranch - NO stone left unturned! 3 fireplaces, wet bar, step down beamed family room. Spa like master retreat with sparkling boogie tiled shower / tub combo, double bowl vanity & walk-in closet.
Sparkling wood floors throughout. 3 en-suite bedrooms. Guest powder room boasts the BEST wallpaper in town!
Killer kitchen with gas ready to be FIRED up! Open floor plan transitions beautifully to the rear fenced - saltwater pool, fire pit, shed (could be an artist studio, cabana or workshop. Gorgeous landscape abound.
Desirable Highland Park neighborhood - surrounded by Aiken Golf Course & MINUTES away from USCAiken & Aiken Regional Hospital and HISTORIC downtown Aiken!
Renovations include newer HVAC units (3), re-lined fireplaces, chimney caps, whole house generator, encapsulated crawl w/ dehumidifiers... the list goes ON!
Location
State SC
County Aiken
Community Highland Park
Area Nw
Direction Heading northwest on Hayne Avenue, take left on dibble road. Home will be on left.
Rooms
Other Rooms Outbuilding, Shed(s)
Basement Crawl Space
Interior
Interior Features Snack Bar, Solid Surface Counters, Walk-In Closet(s), Wet Bar, Bedroom on 1st Floor, Cable Available, Cathedral Ceiling(s), Ceiling Fan(s), Primary Downstairs, Kitchen Island, Eat-in Kitchen, High Speed Internet
Heating Zoned, Electric, Forced Air
Cooling Central Air, Electric, Zoned
Flooring Hardwood, Tile
Fireplaces Number 3
Fireplaces Type Gas, Outside, Wood Burning, Dining Room, Family Room, Fire Pit, Gas Log, Gas Starter, Great Room
Fireplace Yes
Appliance Microwave, Range, Tankless Water Heater, Washer, Refrigerator, Cooktop, Dishwasher, Disposal, Dryer
Exterior
Parking Features Driveway, Paved
Pool Salt Water, Fenced, In Ground
Roof Type Composition
Porch Patio, Porch
Garage No
Building
Lot Description Views, Landscaped, Level, On Golf Course, Sprinklers In Front, Sprinklers In Rear
Foundation Block
Sewer Public Sewer
Water Public, Well
Architectural Style Ranch
New Construction No
Schools
Elementary Schools Aiken
Middle Schools Aiken Intermediate 6Th-Schofield Middle 7Th&8Th
High Schools Aiken
Others
Tax ID 1050603001
Acceptable Financing Contract
Horse Property None
Listing Terms Contract
Special Listing Condition Standard
Read Less Info
Want to know what your home might be worth? Contact us for a FREE valuation!

Our team is ready to help you sell your home for the highest possible price ASAP

"My job is to find and attract mastery-based agents to the office, protect the culture, and make sure everyone is happy! "
601 Silver Bluff Rd # 15, Aiken, Carolina, 29803, United States






