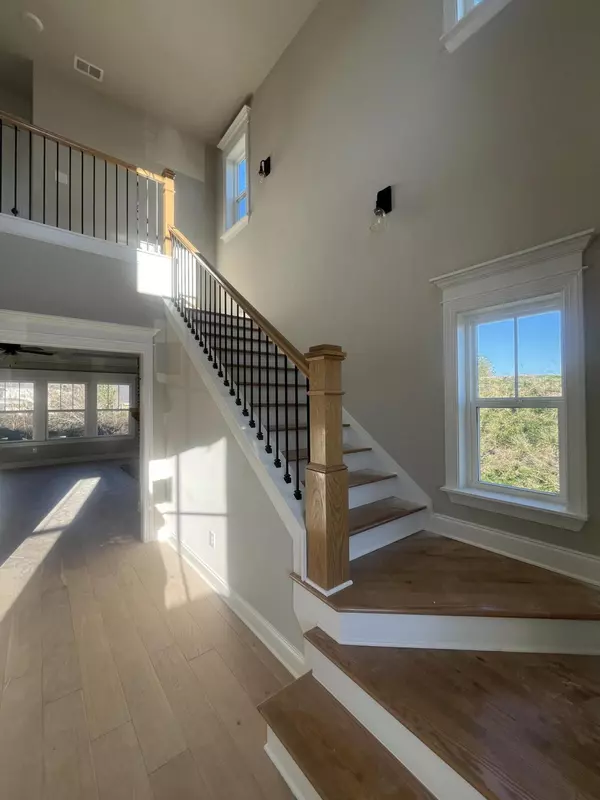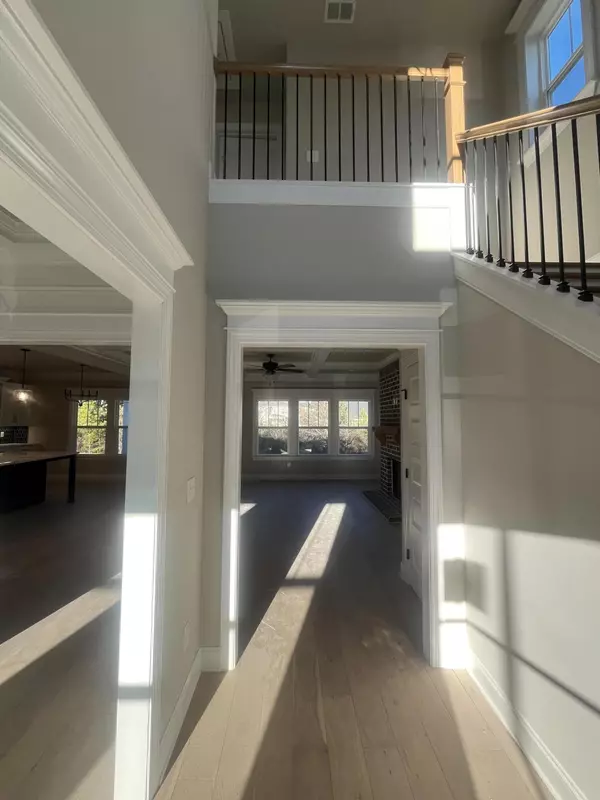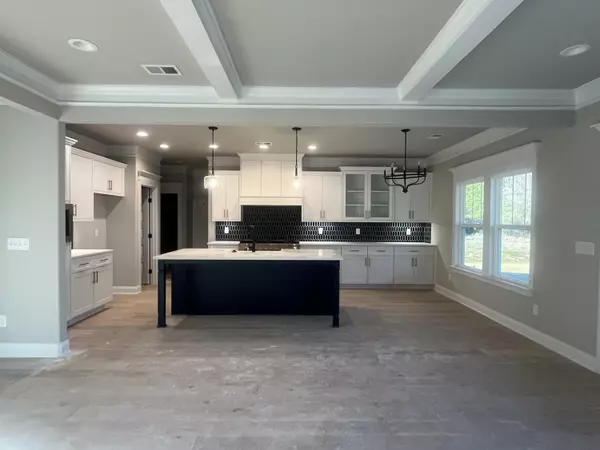$589,900
$589,900
For more information regarding the value of a property, please contact us for a free consultation.
4 Beds
5 Baths
3,358 SqFt
SOLD DATE : 02/18/2025
Key Details
Sold Price $589,900
Property Type Single Family Home
Sub Type Single Family Residence
Listing Status Sold
Purchase Type For Sale
Square Footage 3,358 sqft
Price per Sqft $175
Subdivision Highland Lakes
MLS Listing ID 531347
Sold Date 02/18/25
Bedrooms 4
Full Baths 4
Half Baths 1
Construction Status New Construction
HOA Fees $54/ann
HOA Y/N Yes
Originating Board REALTORS® of Greater Augusta
Year Built 2024
Lot Size 10,890 Sqft
Acres 0.25
Lot Dimensions 75X144X75X144
Property Sub-Type Single Family Residence
Property Description
BEAUTIFUL 3-CAR GARAGE NEWNAN PLAN BY OCONEE CAPITAL. THIS HOME HAS ALL THE FEATURES AND UPGRADES YOU ARE LOOKING FOR--INCLUDING 2 PRIMARY SUITES! THE MAIN FLOOR OF THIS HOME FEATURES AN OPEN CONCEPT WITH THE KITCHEN AND BREAKFAST AREA OPEN TO THE GREAT ROOM. YOU WILL ALSO FIND A FORMAL DINING ROOM AND AN ADDITIONAL HALF BATHROOM. THE MAIN LEVEL ALSO FEATURES A SPACIOUS 2ND PRIMARY SUITE WITH EN SUITE BATH WITH WALK IN TILE SHOWER. ON THE 2ND LEVEL YOU WILL FIND ANOTHER PRIMARY SUITE COMPLETE WITH EN SUITE BATH, SITTING AREA W/FIREPLACE AND OFFICE. ALSO ON THE UPPER LEVEL YOU WILL FIND AN ADDITIONAL 2 BEDROOMS AND 2 FULL BATHS AND AN ADDITIONAL FAMILY ROOM. COME TAKE A LOOK AT THIS HOME BEFORE IT'S GONE!
Location
State GA
County Columbia
Community Highland Lakes
Area Columbia (2Co)
Direction WILLIAM FEW TO HIGHLAND LAKES--LEFT ON ROSEWOOD-LEFT ON HONEY LANE-RIGHT ON WHITNEY SHOALS-HOME WILL BE ON LEFT
Interior
Interior Features Walk-In Closet(s), Smoke Detector(s), Pantry, Recently Painted, Washer Hookup, Cable Available, Eat-in Kitchen, Entrance Foyer, Electric Dryer Hookup
Heating Heat Pump
Cooling Ceiling Fan(s), Central Air
Flooring Luxury Vinyl, Carpet, Ceramic Tile
Fireplaces Number 1
Fireplaces Type Gas Log, Great Room
Fireplace Yes
Exterior
Parking Features Concrete, Garage
Garage Spaces 2.0
Garage Description 2.0
Community Features Clubhouse, Pool, Sidewalks, Street Lights
Roof Type Composition
Porch Covered, Front Porch, Porch, Rear Porch
Total Parking Spaces 2
Garage Yes
Building
Lot Description Landscaped, Sprinklers In Front, Sprinklers In Rear
Foundation Slab
Builder Name Oconee Capital
Sewer Public Sewer
Water Public
Structure Type HardiPlank Type
New Construction Yes
Construction Status New Construction
Schools
Elementary Schools Parkway
Middle Schools Greenbrier
High Schools Greenbrier
Others
Tax ID 0602229
Acceptable Financing VA Loan, Cash, Conventional, FHA
Listing Terms VA Loan, Cash, Conventional, FHA
Special Listing Condition Not Applicable
Read Less Info
Want to know what your home might be worth? Contact us for a FREE valuation!

Our team is ready to help you sell your home for the highest possible price ASAP
"My job is to find and attract mastery-based agents to the office, protect the culture, and make sure everyone is happy! "
601 Silver Bluff Rd # 15, Aiken, Carolina, 29803, United States






