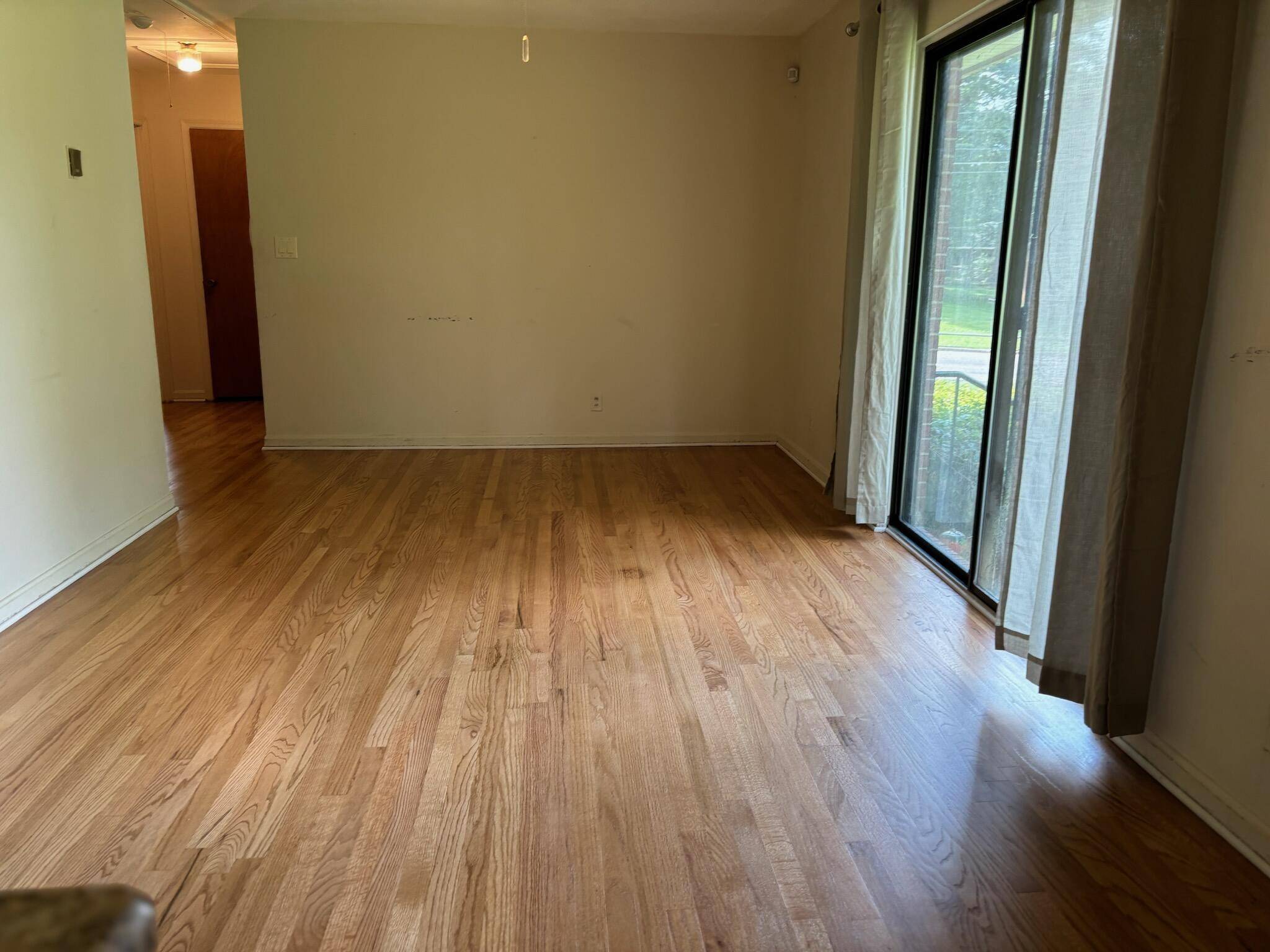$158,900
$165,000
3.7%For more information regarding the value of a property, please contact us for a free consultation.
3 Beds
2 Baths
1,254 SqFt
SOLD DATE : 02/04/2025
Key Details
Sold Price $158,900
Property Type Single Family Home
Sub Type Single Family Residence
Listing Status Sold
Purchase Type For Sale
Square Footage 1,254 sqft
Price per Sqft $126
Subdivision Peachtree Heights
MLS Listing ID 531833
Sold Date 02/04/25
Style See Remarks,Ranch
Bedrooms 3
Full Baths 2
Construction Status Updated/Remodeled
HOA Y/N No
Year Built 1960
Lot Size 0.300 Acres
Acres 0.3
Lot Dimensions 94X140
Property Sub-Type Single Family Residence
Source REALTORS® of Greater Augusta
Property Description
Walk to the Elementary & Middle school! Home has been well maintained and is in good condition. MOVE IN READY! Painting colors left up to new owner. Hardwoods have been refinished throughout the home. Owner welcomes Reasonable Offers.
New Roof 2021, HVAC 2005 Serviced July 2024,New water Heater 2018.
Schools 2 blocks away. Large 0.30 acre fenced lot. .A 3 BR two Bath home with large Living room Family /dining area next to kitchen. Granite Counter Tops, Backsplash. Energy efficient windows.
The home is ready for a new owner. All Hardwood Floor's have been refinished. . Two new fans in main BR & Second BR. Fans throughout home. Move in ready.
Great new owner /Retiree Home.
Investors should preview also,
No storm damage to home. Shed was removed. Concrete slab and power at the slab. Comfortable First Time Buyer home or Empty nesters.
Investors must be willing to purchase home without creative financing.
Location
State GA
County Richmond
Community Peachtree Heights
Area Richmond (3Ri)
Direction Bobby Jones to Exit 7 take first right onto Windsor Springs RD and Immediate Left on Rushing . proceed to Silverdale take a left then Right on Julia next take a Leftt on Balfour. 2149 on left and corner of Julia and Balfour St.
Interior
Interior Features Smoke Detector(s), Security System Owned, Washer Hookup, Blinds, Built-in Features, Cable Available, Gas Dryer Hookup
Heating Electric, Forced Air, Natural Gas
Cooling Ceiling Fan(s), Central Air, Single System
Flooring Luxury Vinyl, Hardwood, Vinyl
Fireplace No
Exterior
Exterior Feature Insulated Windows, Storm Door(s)
Parking Features Attached Carport, Concrete
Carport Spaces 1
Fence Fenced
Community Features See Remarks
Roof Type Composition
Accessibility Accessible Bedroom, Accessible Central Living Area, Accessible Doors, Accessible Entrance, Accessible Full Bath, Accessible Hallway(s), Accessible Kitchen, Central Living Area, Grip-Accessible Features
Porch Front Porch
Building
Lot Description Landscaped
Sewer Public Sewer
Water Public
Architectural Style See Remarks, Ranch
Structure Type Brick,Concrete,Drywall,Vinyl Siding
New Construction No
Construction Status Updated/Remodeled
Schools
Elementary Schools Richmond Hill K-8
Middle Schools Richmond Hill K-8
High Schools Butler Comp.
Others
Tax ID 1214172000
Ownership Individual
Acceptable Financing VA Loan, Cash, Conventional
Listing Terms VA Loan, Cash, Conventional
Read Less Info
Want to know what your home might be worth? Contact us for a FREE valuation!

Our team is ready to help you sell your home for the highest possible price ASAP
"My job is to find and attract mastery-based agents to the office, protect the culture, and make sure everyone is happy! "
601 Silver Bluff Rd # 15, Aiken, Carolina, 29803, United States






