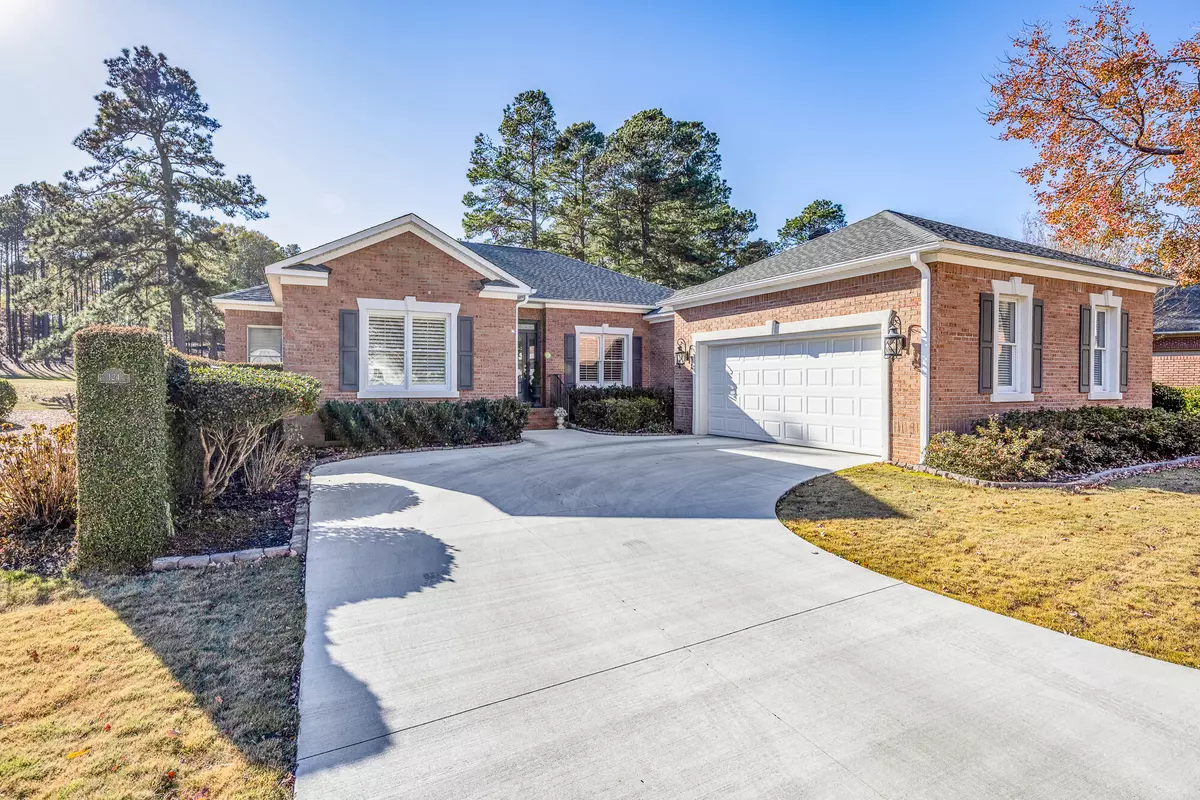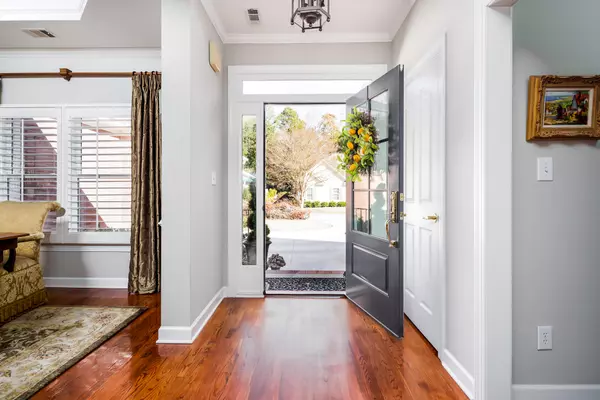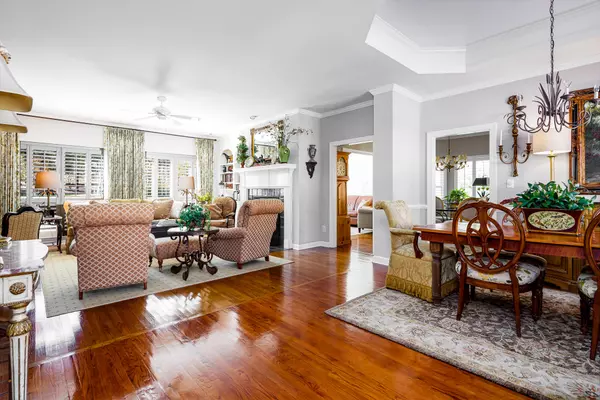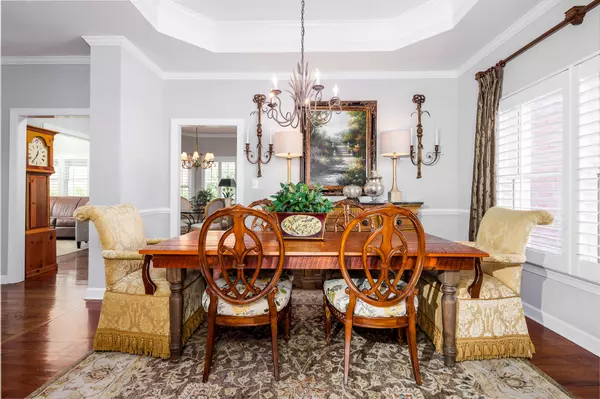$459,000
$459,000
For more information regarding the value of a property, please contact us for a free consultation.
3 Beds
2 Baths
2,242 SqFt
SOLD DATE : 01/17/2025
Key Details
Sold Price $459,000
Property Type Single Family Home
Sub Type Single Family Residence
Listing Status Sold
Purchase Type For Sale
Square Footage 2,242 sqft
Price per Sqft $204
Subdivision Woodside Plantation
MLS Listing ID 214901
Sold Date 01/17/25
Style Patio/Garden,Ranch
Bedrooms 3
Full Baths 2
HOA Fees $97/ann
HOA Y/N Yes
Originating Board Aiken Association of REALTORS®
Year Built 1997
Lot Size 8,276 Sqft
Acres 0.19
Property Description
Immaculate, turnkey one-level brick home at Woodside Plantation. This 3-bedroom 2-bath home is located on a quiet cul-de-sac and overlooks the 2nd hole of the Jones Course at Woodside Country Club. Significant exterior and interior upgrades for this move-in ready home include: new roof, HVAC, driveway, landscaping, exterior doors, shutters, enlarged rear deck, master bath, kitchen, and laundry room. Located near the Woodside East Gate, the new owner will enjoy convenient access to shopping, dining, entertainment and a short drive to downtown Aiken. Woodside Plantation features include: extensive trails, lakes, optional membership to two country clubs each hosting (two 18-hole premium golf courses), tennis, pickleball, swimming, social clubs, and other activities.
Location
State SC
County Aiken
Community Woodside Plantation
Direction From East Gate drive: turn left on Basswood Drive, right on Balsam Lane, then right on Crane Court. Home is located on your left.
Rooms
Other Rooms None
Basement Crawl Space
Interior
Interior Features Smoke Detector(s), Solid Surface Counters, Walk-In Closet(s), Washer Hookup, Bedroom on 1st Floor, Cable Available, Cathedral Ceiling(s), Ceiling Fan(s), Electric Dryer Hookup, Gas Dryer Hookup, Primary Downstairs, Breakfast Bar, Pantry, Eat-in Kitchen
Heating Electric, Fireplace(s), Forced Air, Natural Gas
Cooling Central Air, Electric
Flooring Carpet, Ceramic Tile, Wood
Fireplaces Number 1
Fireplaces Type Gas Log
Fireplace Yes
Appliance Microwave, Self Cleaning Oven, Refrigerator, Ice Maker, Cooktop, Dishwasher, Disposal
Exterior
Exterior Feature None
Parking Features Attached, Garage Door Opener
Garage Spaces 2.0
Pool None
Roof Type Composition,Shingle
Porch Deck
Garage Yes
Building
Lot Description Views, Cul-De-Sac, Level, On Golf Course
Foundation Brick/Mortar, Permanent
Sewer Public Sewer
Water Public
Architectural Style Patio/Garden, Ranch
Structure Type None
New Construction No
Schools
Elementary Schools Chukker Creek
Middle Schools Kennedy
High Schools South Aiken
Others
Tax ID 1071202010
Acceptable Financing Contract
Horse Property None
Listing Terms Contract
Special Listing Condition Standard
Read Less Info
Want to know what your home might be worth? Contact us for a FREE valuation!

Our team is ready to help you sell your home for the highest possible price ASAP

"My job is to find and attract mastery-based agents to the office, protect the culture, and make sure everyone is happy! "
601 Silver Bluff Rd # 15, Aiken, Carolina, 29803, United States






