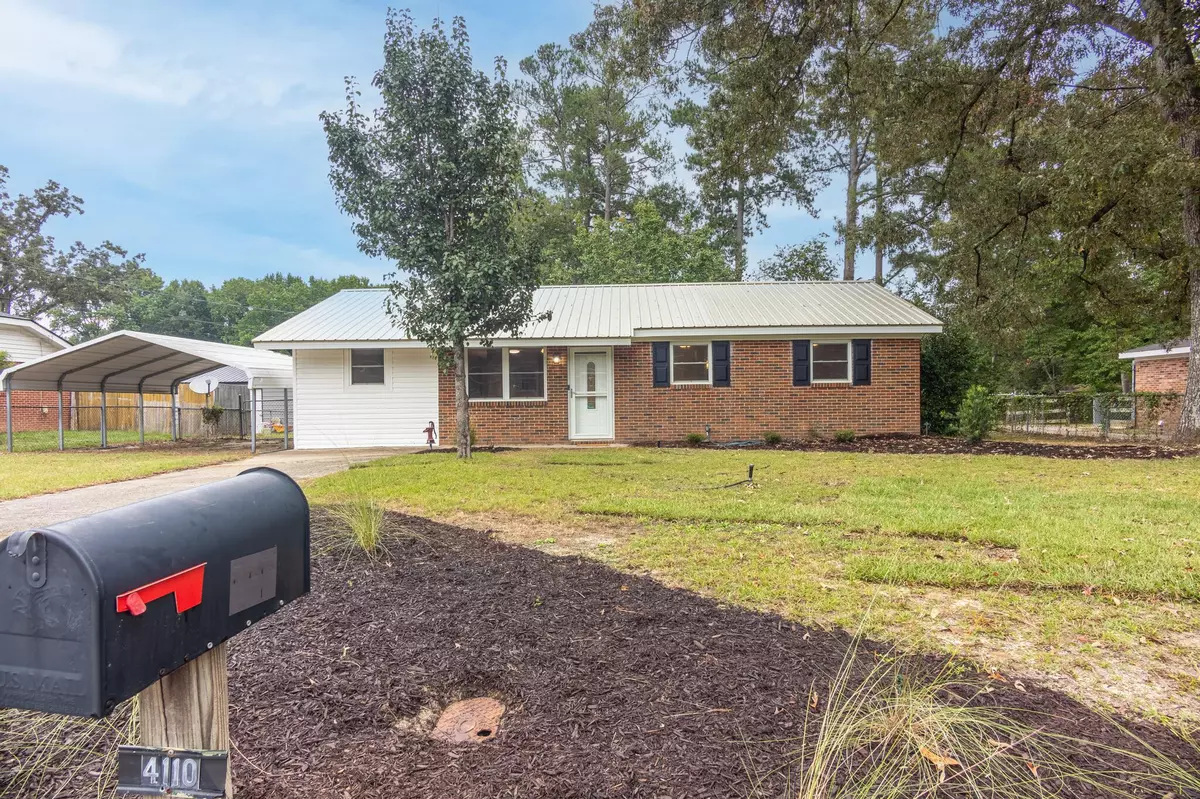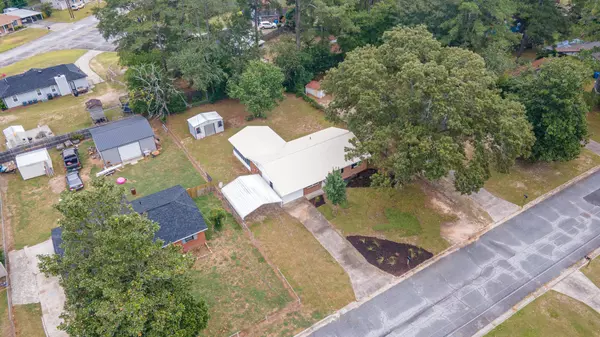$229,000
$229,000
For more information regarding the value of a property, please contact us for a free consultation.
3 Beds
2 Baths
1,263 SqFt
SOLD DATE : 01/02/2025
Key Details
Sold Price $229,000
Property Type Single Family Home
Sub Type Single Family Residence
Listing Status Sold
Purchase Type For Sale
Square Footage 1,263 sqft
Price per Sqft $181
Subdivision Merrymont
MLS Listing ID 534259
Sold Date 01/02/25
Style Ranch
Bedrooms 3
Full Baths 1
Half Baths 1
Construction Status Updated/Remodeled
HOA Y/N No
Originating Board REALTORS® of Greater Augusta
Year Built 1970
Lot Size 0.290 Acres
Acres 0.29
Lot Dimensions 80X150
Property Description
Welcome to this beautifully renovated 3-bedroom, 1.5-bath brick ranch, nestled in the highly sought-after Merrymont subdivision. With 1,263 square feet of meticulously updated living space, this home offers modern comforts and timeless charm. Enjoy your mornings or evenings on the screened-in back porch, with the potential to be enclosed and heated for additional square footage. Step outside to the covered patio, which opens to a spacious, fenced backyard—perfect for entertaining or relaxing outdoors. This home features a durable metal roof installed in 2017, fresh interior paint, updated lighting fixtures, new stainless-steel appliances, new quartz countertops, newly installed cabinets and new flooring throughout. A stylish mix of LVT and carpet offers both comfort and durability in every room. All this includes a 10x16 flex room and 7.5x10 laundry room with butcher block counters and new cabinets! Located in one of Columbia County's top-rated school districts, this property provides easy access to highways, shopping, and dining. Situated on a large 0.29-acre lot, it also includes a convenient storage shed for your outdoor needs. Move-in ready and waiting for you!
Location
State GA
County Columbia
Community Merrymont
Area Columbia (2Co)
Direction GPS Friendly! Take Columbia Rd East; Turn left on Merrymont Dr; Turn right on Allison Dr; Home is on the right
Rooms
Other Rooms Outbuilding
Interior
Interior Features Smoke Detector(s), Recently Painted, Washer Hookup, Built-in Features, Cable Available, Eat-in Kitchen, Electric Dryer Hookup
Heating Electric, Forced Air
Cooling Ceiling Fan(s), Central Air
Flooring Luxury Vinyl, Carpet, Ceramic Tile
Fireplace No
Exterior
Exterior Feature Insulated Windows
Parking Features Concrete, Detached Carport, Parking Pad
Carport Spaces 2
Fence Fenced
Community Features See Remarks
Roof Type Metal
Porch Enclosed, Patio, Rear Porch, Screened
Building
Lot Description Landscaped
Foundation Slab
Sewer Public Sewer
Water Public
Architectural Style Ranch
Additional Building Outbuilding
Structure Type Brick,Vinyl Siding
New Construction No
Construction Status Updated/Remodeled
Schools
Elementary Schools Martinez
Middle Schools Evans
High Schools Evans
Others
Tax ID 073E139
Acceptable Financing VA Loan, Cash, Conventional, FHA
Listing Terms VA Loan, Cash, Conventional, FHA
Special Listing Condition Not Applicable
Read Less Info
Want to know what your home might be worth? Contact us for a FREE valuation!

Our team is ready to help you sell your home for the highest possible price ASAP
"My job is to find and attract mastery-based agents to the office, protect the culture, and make sure everyone is happy! "
601 Silver Bluff Rd # 15, Aiken, Carolina, 29803, United States






