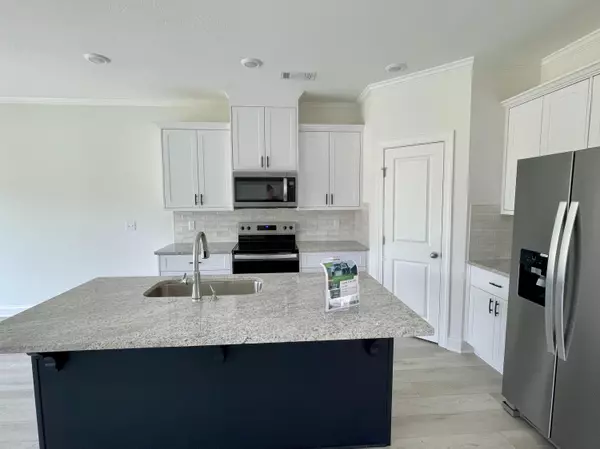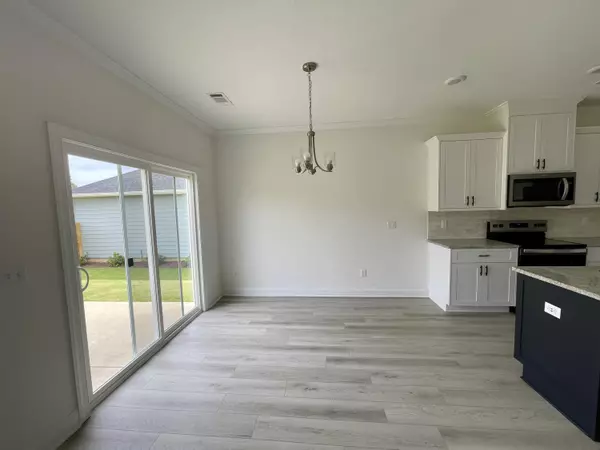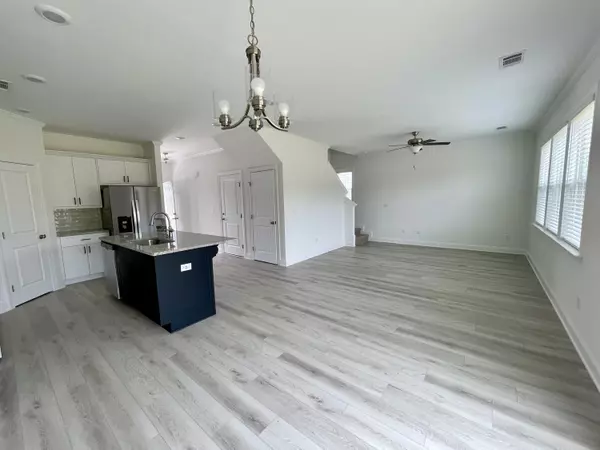$287,000
$287,000
For more information regarding the value of a property, please contact us for a free consultation.
3 Beds
3 Baths
1,486 SqFt
SOLD DATE : 12/26/2024
Key Details
Sold Price $287,000
Property Type Single Family Home
Sub Type Single Family Residence
Listing Status Sold
Purchase Type For Sale
Square Footage 1,486 sqft
Price per Sqft $193
Subdivision Tillery Park
MLS Listing ID 526556
Sold Date 12/26/24
Bedrooms 3
Full Baths 2
Half Baths 1
HOA Fees $43/ann
HOA Y/N Yes
Originating Board REALTORS® of Greater Augusta
Year Built 2024
Lot Size 6,098 Sqft
Acres 0.14
Lot Dimensions 50X120X50X120
Property Description
Welcome to the charm and efficiency of The 1486 Plan. Nestled in the heart of Tillery Park, this thoughtfully crafted residence proves that good things come in efficient packages. With its smart design and cozy living spaces, The 1486 Plan is perfect for those who appreciate simplicity without sacrificing style. This plan is ideal for small families, couples, or individual homebuyers looking for a bit extra ''leg room''. Walking into this home you are greeted with a powder room to your left. As you make your way through the foyer, this home flows into the open-concept main floor featuring the kitchen, cafe, and family room as well as the entrance to the one-car garage. As you make your way upstairs, the laundry room is situated just beyond the stair landing. Rounding out the top floor is the two secondary bedrooms and full bathroom and a large owner's suite with owner's bathroom featuring a spacious walk-in closet.
Location
State GA
County Columbia
Community Tillery Park
Area Columbia (4Co)
Direction Located off of Baker Place Road in Grovetown, GA.
Interior
Interior Features Walk-In Closet(s), Smoke Detector(s), Pantry, Washer Hookup, Cable Available, Entrance Foyer, Garden Tub, Gas Dryer Hookup, Electric Dryer Hookup
Heating Other, Electric, Forced Air, Heat Pump
Cooling Ceiling Fan(s), Central Air, Heat Pump
Flooring Luxury Vinyl, Carpet, Ceramic Tile
Fireplace No
Exterior
Exterior Feature Insulated Doors, Insulated Windows
Parking Features Attached, Concrete, Garage, Garage Door Opener
Garage Spaces 1.0
Garage Description 1.0
Community Features Park, Pool, Sidewalks, Street Lights, Walking Trail(s)
Roof Type Composition
Porch Covered, Front Porch, Patio, Porch
Total Parking Spaces 1
Garage Yes
Building
Lot Description See Remarks, Other, Landscaped, Sprinklers In Front, Sprinklers In Rear
Foundation Slab
Builder Name Ivey Residential
Sewer Other, Public Sewer
Water Other, Public
Structure Type HardiPlank Type,Stone
New Construction Yes
Schools
Elementary Schools Euchee Creek
Middle Schools Harlem
High Schools Harlem
Others
Tax ID 051A198
Acceptable Financing VA Loan, Cash, Conventional, FHA
Listing Terms VA Loan, Cash, Conventional, FHA
Special Listing Condition Not Applicable
Read Less Info
Want to know what your home might be worth? Contact us for a FREE valuation!

Our team is ready to help you sell your home for the highest possible price ASAP
"My job is to find and attract mastery-based agents to the office, protect the culture, and make sure everyone is happy! "
601 Silver Bluff Rd # 15, Aiken, Carolina, 29803, United States






