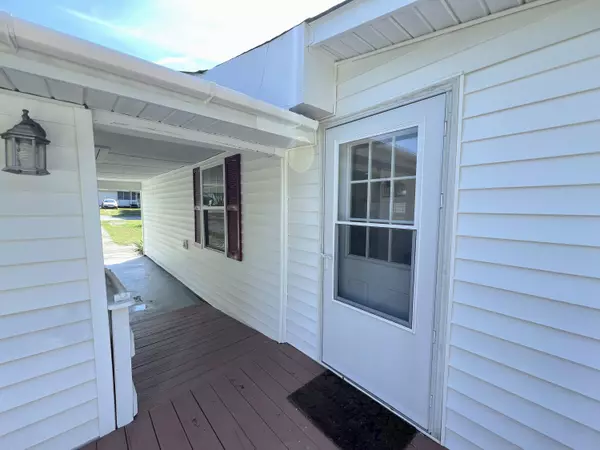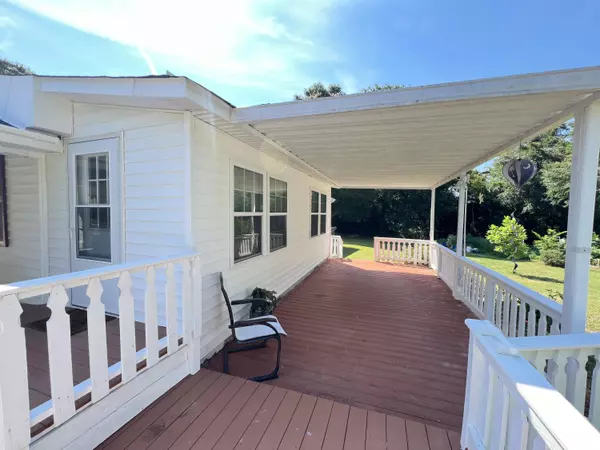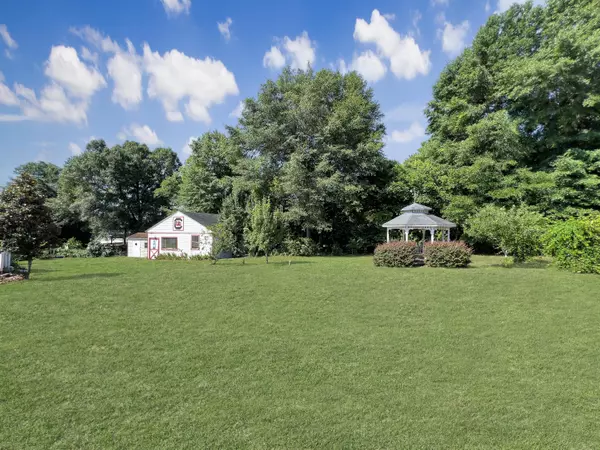$200,000
$215,000
7.0%For more information regarding the value of a property, please contact us for a free consultation.
4 Beds
2 Baths
1,320 SqFt
SOLD DATE : 12/30/2024
Key Details
Sold Price $200,000
Property Type Single Family Home
Sub Type Single Family Residence
Listing Status Sold
Purchase Type For Sale
Square Footage 1,320 sqft
Price per Sqft $151
MLS Listing ID 212356
Sold Date 12/30/24
Style Ranch
Bedrooms 4
Full Baths 2
HOA Y/N No
Originating Board Aiken Association of REALTORS®
Year Built 1967
Lot Size 0.860 Acres
Acres 0.86
Property Description
This home offers ample space to roam both inside and out. This home features hardwood flooring in the living room, sunroom, primary bedroom/bathroom, and laundry room. The spacious living room leads to the eat-in kitchen with ample cabinet space, tiled backsplash, and all appliances convey with the sale. Enjoy relaxing or entertaining in the enclosed sunroom that has an exit to the covered carport. The primary bedroom, bathroom, and laundry room are located off the kitchen, while the remaining three bedrooms and full bathroom are situated on the other side of the living room, which will provide privacy. This property is situated on almost an acre lot and is ideal for the gardening enthusiast. The covered deck allows for additional entertaining space. From a blooming apple tree to squash, tomato, and various other plants, you will be able to begin with an excellent home garden. The gazabo, large outbuilding and shed will remain on the property. Conveniently located with easy access to SRS. This home qualifies for 100% USDA financing to qualified buyers. Schedule a showing to see this great property!
Location
State SC
County Aiken
Direction Laney-Walker Blvd to Sand Bar Ferry Rd., right on Laney Walker Blvd Ext., right to 125 South to Sav. River Site, right on Tisdale St., left on 4th Street
Rooms
Other Rooms Outbuilding, Shed(s), Gazebo
Basement Crawl Space
Interior
Interior Features Washer Hookup, Window Coverings, Bedroom on 1st Floor, Ceiling Fan(s), Electric Dryer Hookup, Paneling, Primary Downstairs, Eat-in Kitchen
Heating Forced Air
Cooling Central Air, Electric
Flooring Carpet, Hardwood, Vinyl
Fireplace No
Appliance Microwave, Range, Washer, Refrigerator, Dryer, Electric Water Heater
Exterior
Exterior Feature Fenced, Storm Door(s)
Parking Features Carport, Driveway, Paved
Carport Spaces 1
Pool None
Roof Type Composition
Porch Deck
Garage No
Building
Lot Description Other, Landscaped
Foundation Other
Sewer Septic Tank
Water Public
Architectural Style Ranch
Structure Type Fenced,Storm Door(s)
New Construction No
Schools
Elementary Schools Redcliffe
Middle Schools Jackson
High Schools Silver Bluff
Others
Tax ID 0960912002
Acceptable Financing Submit
Horse Property None
Listing Terms Submit
Special Listing Condition Standard
Read Less Info
Want to know what your home might be worth? Contact us for a FREE valuation!

Our team is ready to help you sell your home for the highest possible price ASAP

"My job is to find and attract mastery-based agents to the office, protect the culture, and make sure everyone is happy! "
601 Silver Bluff Rd # 15, Aiken, Carolina, 29803, United States






