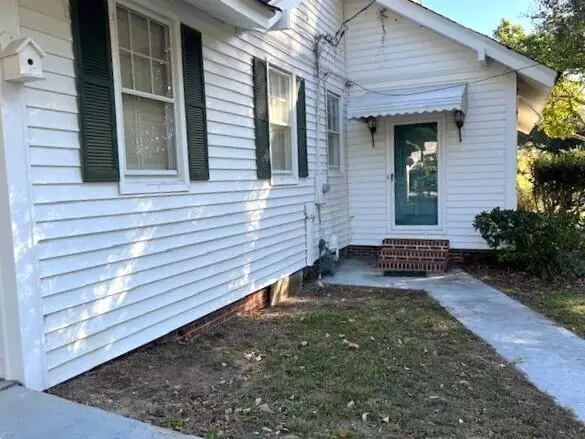$230,000
$259,900
11.5%For more information regarding the value of a property, please contact us for a free consultation.
3 Beds
3 Baths
2,901 SqFt
SOLD DATE : 12/31/2024
Key Details
Sold Price $230,000
Property Type Single Family Home
Sub Type Single Family Residence
Listing Status Sold
Purchase Type For Sale
Square Footage 2,901 sqft
Price per Sqft $79
MLS Listing ID 214382
Sold Date 12/31/24
Style Traditional
Bedrooms 3
Full Baths 3
HOA Y/N No
Originating Board Aiken Association of REALTORS®
Year Built 1930
Lot Size 0.400 Acres
Acres 0.4
Property Description
This remodeled 3 BR, 3 BA home is located close to schools, shopping, and downtown Barnwell. Downstairs is the owners suite with a very spacious walk-in closet and step across the hall to a bathroom with lots of cabinets and a step-in shower. The kitchen features lots of cabinets and counterspace, appliances, and a dine-in area. Step from the kitchen into the dining room with new flooring and paint, from the dining room step into a formal living area with a fireplace, then open the doors to a heated/cooled sunroom. From the sunroom step into a spacious family room with a built-in wall entertainment center. Travel up the stairs to two bedrooms. One bedroom features an office space which could be a nursery or playroom. Also, there is a walk-in attic with lots of shelves and space for storage. Outside you will find lots of shrubbery, and even a palm tree. There is an attached drive-through garage space with a storage room and also a free-standing carport. This home has it all, so don't let it get away!! HOME BEING SOLD AS-IS, WHERE-IS.
Location
State SC
County Barnwell
Area Not Aiken County
Direction Hwy 278 into Barnwell, make slight left onto Dunbarton Blvd/four-lane, at light make left turn onto Allen Street, continue on Allen Street, turn right onto Marlboro Avenue, home will be on right. Sign on property.
Rooms
Other Rooms Storage
Basement Crawl Space
Interior
Interior Features Walk-In Closet(s), Washer Hookup, Bedroom on 1st Floor, Cable Available, Ceiling Fan(s), Electric Dryer Hookup, Eat-in Kitchen
Heating Electric, Heat Pump
Cooling Central Air, Electric
Flooring Ceramic Tile, Hardwood, Vinyl
Fireplaces Number 3
Fireplaces Type Decorative, Gas Log
Fireplace Yes
Appliance Range, Refrigerator, Dishwasher
Exterior
Exterior Feature Storm Window(s)
Parking Features Carport, Driveway, Paved
Carport Spaces 3
Pool None
Roof Type Shingle
Porch None
Garage No
Building
Lot Description Landscaped, Level
Foundation Brick/Mortar
Sewer Public Sewer
Water Public
Architectural Style Traditional
Structure Type Storm Window(s)
New Construction No
Schools
Elementary Schools Barnwell
Middle Schools Guinyard-Butler
High Schools Barnwell
Others
Tax ID 072-14-08-010
Acceptable Financing Contract
Horse Property None
Listing Terms Contract
Special Listing Condition Standard
Read Less Info
Want to know what your home might be worth? Contact us for a FREE valuation!

Our team is ready to help you sell your home for the highest possible price ASAP

"My job is to find and attract mastery-based agents to the office, protect the culture, and make sure everyone is happy! "
601 Silver Bluff Rd # 15, Aiken, Carolina, 29803, United States






