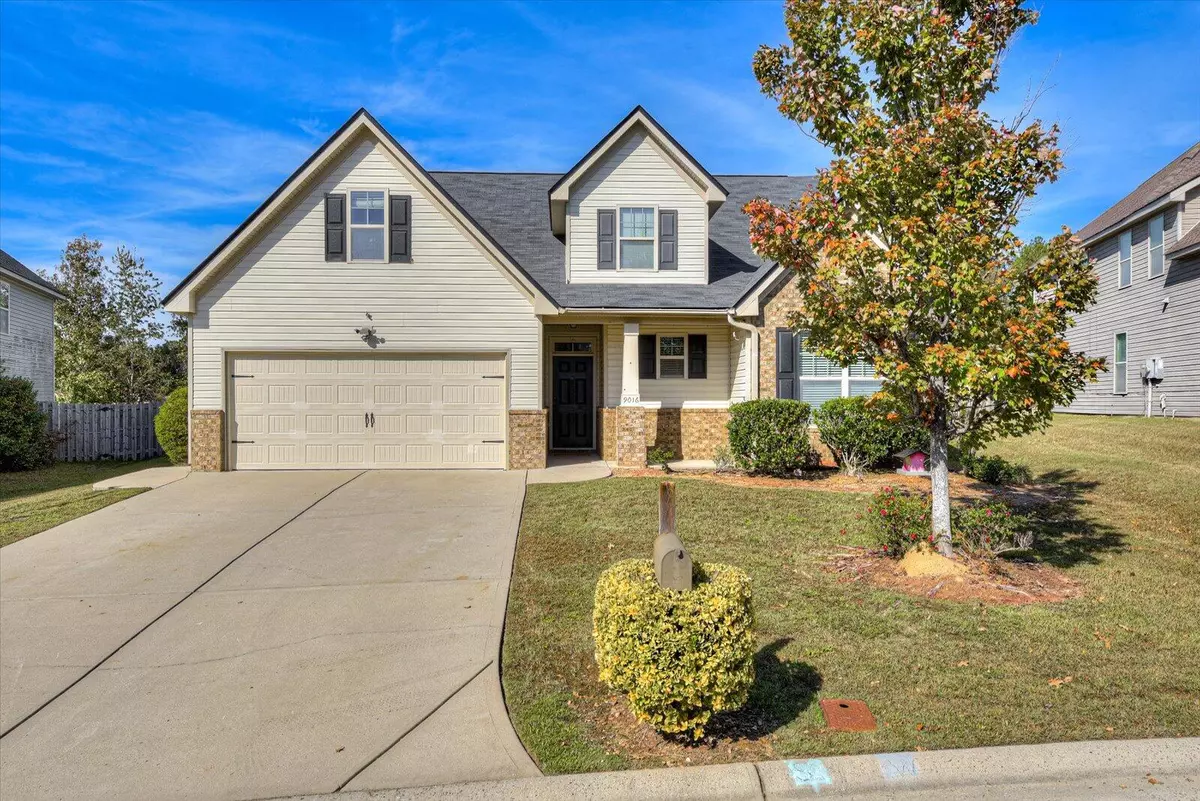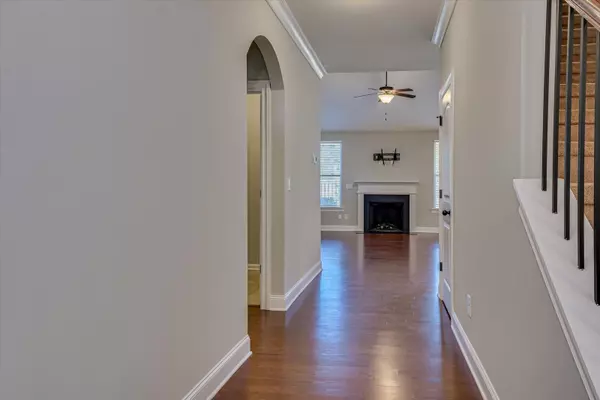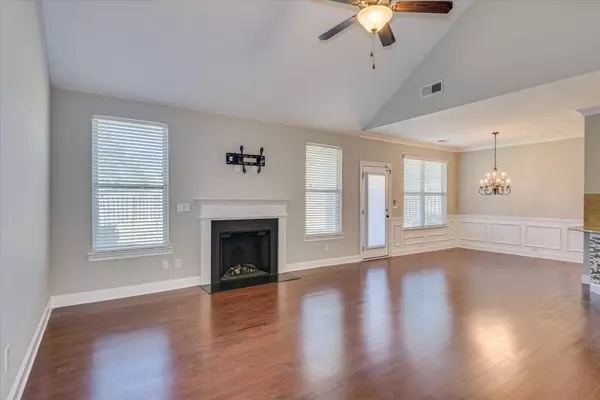$315,000
$294,900
6.8%For more information regarding the value of a property, please contact us for a free consultation.
4 Beds
3 Baths
2,261 SqFt
SOLD DATE : 12/26/2024
Key Details
Sold Price $315,000
Property Type Single Family Home
Sub Type Single Family Residence
Listing Status Sold
Purchase Type For Sale
Square Footage 2,261 sqft
Price per Sqft $139
Subdivision Reynolds Ridge
MLS Listing ID 535818
Sold Date 12/26/24
Bedrooms 4
Full Baths 3
HOA Fees $20/ann
HOA Y/N Yes
Originating Board REALTORS® of Greater Augusta
Year Built 2012
Lot Size 0.258 Acres
Acres 0.26
Lot Dimensions 59x134x100x161
Property Description
Step into a beautifully refreshed two-story retreat where charm meets modern convenience! With 4 bedrooms, 3 baths, and a thoughtful open floor plan, this home is perfect for today's lifestyle. The two-story great room centers around a spacious square footage and an intimate fireplace focal point, while the large family inspired kitchen boasts granite countertops, a double oven, stainless steel appliances, and a ceramic backsplash—all complemented by fresh paint and natural light, allows ample space for gatherings, birthdays and holiday settings. The owner's suite on the main floor offers a private sanctuary with tiled bathroom floors, large soaking tub, a walk-in closet, and double sinks. Upstairs, the spacious loft and additional bedroom with full bath provide endless flexibility. Enjoy the fenced backyard, exterior storage, and peace of mind with recent upgrades like a 2022 roof, 2023 HVAC, and water filtration system. Nestled in a top-rated Columbia County school zone, near Fort Eisenhower and shopping, this home welcomes you!
Location
State GA
County Columbia
Community Reynolds Ridge
Area Columbia (2Co)
Direction Wrightsboro Road to Old Wrightsboro Road. Turn left on Old Wrightsboro Road. Turn right on W. Robinson Avenue. Turn left on Newmantown Road. Turn right on Berzelia Road. Turn left on Battle Street. Turn right on Battle Court. Home is on the right.
Interior
Interior Features Wired for Data, Walk-In Closet(s), Smoke Detector(s), Security System, Pantry, Washer Hookup, Blinds, Built-in Features, Cable Available, Eat-in Kitchen, Entrance Foyer, Garden Tub, Garden Window(s), Electric Dryer Hookup
Heating Electric, Heat Pump
Cooling Ceiling Fan(s), Central Air
Flooring Carpet, Hardwood, Vinyl
Fireplaces Number 1
Fireplaces Type Great Room
Fireplace Yes
Exterior
Exterior Feature Garden, Insulated Doors, Insulated Windows, Storm Window(s)
Parking Features Attached, Concrete, Garage
Garage Spaces 2.0
Garage Description 2.0
Fence Fenced
Community Features Street Lights
Roof Type Composition
Porch Covered, Front Porch, Patio, Porch, Rear Porch
Total Parking Spaces 2
Garage Yes
Building
Lot Description Landscaped, Sprinklers In Front, Sprinklers In Rear
Foundation Slab
Sewer Public Sewer
Water Public
Structure Type Brick,Vinyl Siding
New Construction No
Schools
Elementary Schools Cedar Ridge
Middle Schools Grovetown
High Schools Grovetown High
Others
Tax ID 063437
Acceptable Financing VA Loan, Cash, Conventional, FHA
Listing Terms VA Loan, Cash, Conventional, FHA
Special Listing Condition Not Applicable
Read Less Info
Want to know what your home might be worth? Contact us for a FREE valuation!

Our team is ready to help you sell your home for the highest possible price ASAP
"My job is to find and attract mastery-based agents to the office, protect the culture, and make sure everyone is happy! "
601 Silver Bluff Rd # 15, Aiken, Carolina, 29803, United States






