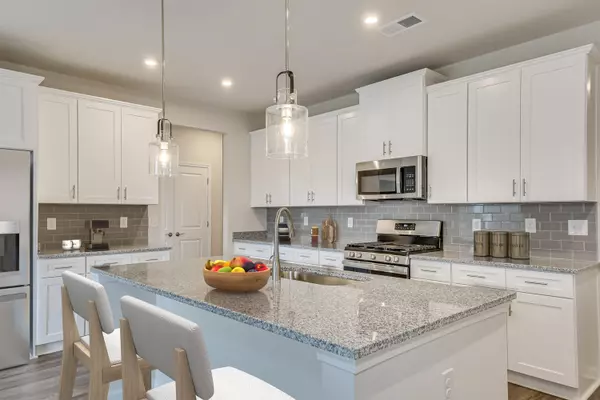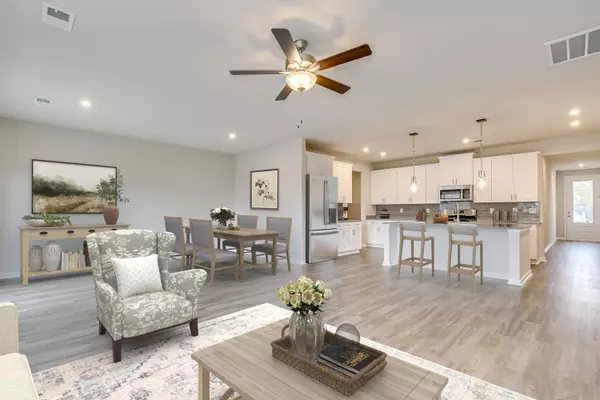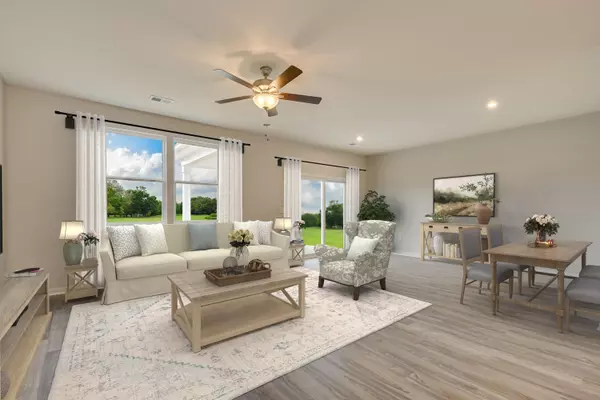$397,925
$394,275
0.9%For more information regarding the value of a property, please contact us for a free consultation.
4 Beds
3 Baths
2,651 SqFt
SOLD DATE : 12/20/2024
Key Details
Sold Price $397,925
Property Type Single Family Home
Sub Type Single Family Residence
Listing Status Sold
Purchase Type For Sale
Square Footage 2,651 sqft
Price per Sqft $150
Subdivision Tavern Hill
MLS Listing ID 530178
Sold Date 12/20/24
Style Ranch
Bedrooms 4
Full Baths 3
Construction Status New Construction,Under Construction
HOA Fees $37/ann
HOA Y/N Yes
Originating Board REALTORS® of Greater Augusta
Year Built 2024
Lot Size 10,454 Sqft
Acres 0.24
Lot Dimensions 70.00' x 150.00'
Property Description
The Easton is a stunning and well-designed home that offers the perfect combination of functionality and style. One of its most notable features is the open concept living area, which provides an airy and spacious atmosphere for both relaxation and entertainment. The large kitchen island adds to this by providing ample space for meal preparation and dining, making it the perfect spot for gathering with family and friends. In addition to these impressive elements, The Easton also boasts a double vanity in the guest bathroom, adding convenience and elegance to the space. And if you love spending time outdoors, you'll appreciate the covered patio, which offers a cozy outdoor retreat regardless of the weather. With all these amazing features, The Easton is truly a dream home for those seeking modern living without sacrificing comfort.
Fox Creek Charter High School is right around the bend and it's still accepting applications.
Homesite #43
ALL PHOTOS ARE FOR ILLUSTRATIVE PURPOSES ONLY.
FUTURE AMENITEIS INCLUDE, POOL, CABANA, AND POCKET PARKS.
ESTIMATED COMPLETION EARLY FALL
Location
State SC
County Edgefield
Community Tavern Hill
Area Edgefield (3Ed)
Direction Take I-20, Exit 5 to Hwy 121/25 North (Edgefield Road). Turn Left onto Sweetwater Rd. Turn Right onto Stephen's Road. Turn Left into the Community. The Tavern Hill Model Home address on GPS: 102 Scruple Way, North Augusta, SC Homesite #43 (204 Scruple Way)
Interior
Interior Features Walk-In Closet(s), Smoke Detector(s), Pantry, Washer Hookup, Cable Available, Entrance Foyer, Kitchen Island, Electric Dryer Hookup
Heating Forced Air, Natural Gas
Cooling Ceiling Fan(s), Central Air
Flooring Luxury Vinyl, Carpet
Fireplace No
Exterior
Exterior Feature None
Parking Features Attached, Concrete, Garage, Garage Door Opener
Garage Spaces 2.0
Garage Description 2.0
Community Features See Remarks, Park, Pool, Sidewalks, Street Lights
Roof Type Composition
Porch Covered, Front Porch
Total Parking Spaces 2
Garage Yes
Building
Lot Description Landscaped, Sprinklers In Front, Sprinklers In Rear, Wooded
Foundation Slab
Builder Name Stanley Martin Homes
Sewer Public Sewer
Water Public
Architectural Style Ranch
Structure Type HardiPlank Type,Stone
New Construction Yes
Construction Status New Construction,Under Construction
Schools
Elementary Schools Merriwether
Middle Schools Merriwether
High Schools Strom Thurmond
Others
Tax ID 1250000011000
Acceptable Financing VA Loan, Cash, Conventional, FHA
Listing Terms VA Loan, Cash, Conventional, FHA
Special Listing Condition Not Applicable
Read Less Info
Want to know what your home might be worth? Contact us for a FREE valuation!

Our team is ready to help you sell your home for the highest possible price ASAP
"My job is to find and attract mastery-based agents to the office, protect the culture, and make sure everyone is happy! "
601 Silver Bluff Rd # 15, Aiken, Carolina, 29803, United States






