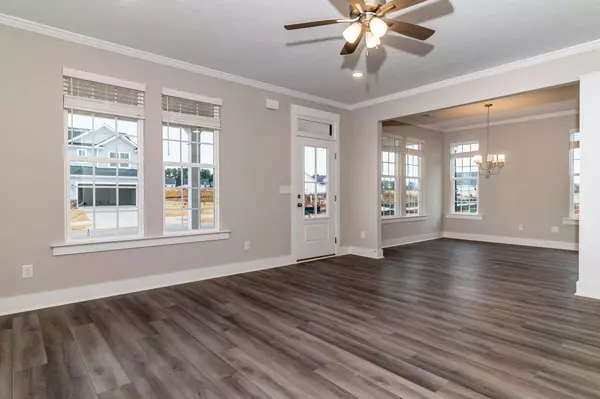$375,000
$389,900
3.8%For more information regarding the value of a property, please contact us for a free consultation.
4 Beds
3 Baths
2,462 SqFt
SOLD DATE : 12/20/2024
Key Details
Sold Price $375,000
Property Type Single Family Home
Sub Type Single Family Residence
Listing Status Sold
Purchase Type For Sale
Square Footage 2,462 sqft
Price per Sqft $152
Subdivision Wrights Farm
MLS Listing ID 519729
Sold Date 12/20/24
Bedrooms 4
Full Baths 2
Half Baths 1
Construction Status New Construction
HOA Fees $45/ann
HOA Y/N Yes
Originating Board REALTORS® of Greater Augusta
Year Built 2023
Lot Size 6,534 Sqft
Acres 0.15
Lot Dimensions 6750
Property Description
Exquisite Modern Farmhouse in Wrights Farm Subdivision - A Harmonious Blend of Elegance and Comfort
Nestled within the coveted Wrights Farm Subdivision, this remarkable Modern Farmhouse, meticulously crafted by Tindall Construction, is a true testament to timeless architectural beauty. Paying homage to both New Orleans and Charleston style homes, this home seamlessly marries distinctive design with contemporary luxury. Adorned with stainless steel kitchen appliances, a spacious island, white cabinetry, and granite countertops, the kitchen exudes modern functionality and style. Intriguing lighting fixtures throughout the home add a touch of sophistication and character to each room. The Primary Suite is Located on the main floor, the primary suite offers an escape into opulence with its spacious layout and a lavish ensuite bathroom that invites relaxation. A large laundry room is located on the main floor with added features of cabinetry, folding counter and laundry chute. Three generously proportioned bedrooms on the second floor each boast spacious closets, ensuring ample storage and organization space for every member of the household.
A detached 2-car garage adds an element of architectural charm while providing secure parking and additional storage options. A distinctive slide-by driveway sets this home apart, adding character and practicality to the property's exterior. The open-concept design harmoniously merges the great room, kitchen, and dining area, creating a seamless flow for both everyday living and entertaining. The broad covered front porch adorned with classic columns, offer an inviting and gracious outdoor living space.
Embrace the tranquility of the outdoors on the rear porches, perfect for unwinding after a long day.
Experience the allure of Southern living while indulging in the luxury of modern amenities. Whether you're hosting gatherings on the picturesque porches or relishing quiet moments in the elegant master suite, this home effortlessly blends charm with convenience. Situated within the esteemed Wrights Farm Subdivision, you'll enjoy the tranquility of suburban living while being in proximity to shopping, dining, and all the attractions the area has to offer. Seize the opportunity to make this Modern Farmhouse your own. Contact us today to arrange a private tour and immerse yourself in the grace and allure of this masterfully designed home by Tindall Construction. Come and see it for yourself before it's gone! If room sizes and schools are important, please verify. Welcome Home! SOME PHOTOS MAY BE OF LIKE HOME ALREADY BUILT BY TINDALL..
Location
State GA
County Columbia
Community Wrights Farm
Area Columbia (4Co)
Direction Jimmy Dyess and turn onto Wrightsboro Rd. towards Grovetown. Go past Steed's Dairy. Turn left onto Reynolds Rd. Turn right into front entrance of Wrights Farm.
Interior
Interior Features Walk-In Closet(s), Smoke Detector(s), Split Bedroom, Washer Hookup, Entrance Foyer, Garden Tub, Kitchen Island, Electric Dryer Hookup
Heating Electric
Cooling Ceiling Fan(s), Central Air
Flooring Luxury Vinyl, Carpet
Fireplaces Number 1
Fireplaces Type Great Room
Fireplace Yes
Exterior
Exterior Feature See Remarks
Parking Features Attached, Garage, Garage Door Opener
Garage Spaces 2.0
Garage Description 2.0
Community Features Playground, Sidewalks, Street Lights
Roof Type See Remarks,Composition
Porch Covered, Front Porch, Rear Porch
Total Parking Spaces 2
Garage Yes
Building
Lot Description Sprinklers In Front, Sprinklers In Rear
Foundation Slab
Builder Name Tindall Construction
Sewer Public Sewer
Water Public
Structure Type HardiPlank Type
New Construction Yes
Construction Status New Construction
Schools
Elementary Schools Grovetown
Middle Schools Grovetown
High Schools Grovetown High
Others
Tax ID 075130
Acceptable Financing VA Loan, Cash, Conventional, FHA
Listing Terms VA Loan, Cash, Conventional, FHA
Special Listing Condition Not Applicable
Read Less Info
Want to know what your home might be worth? Contact us for a FREE valuation!

Our team is ready to help you sell your home for the highest possible price ASAP
"My job is to find and attract mastery-based agents to the office, protect the culture, and make sure everyone is happy! "
601 Silver Bluff Rd # 15, Aiken, Carolina, 29803, United States






