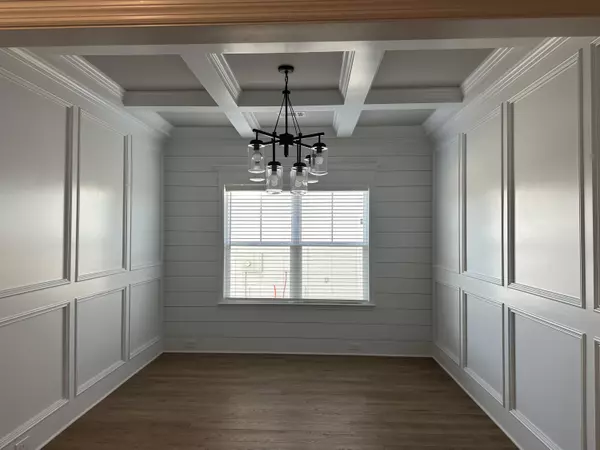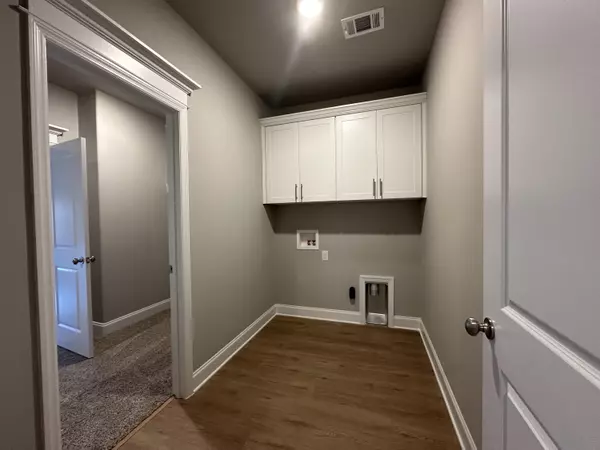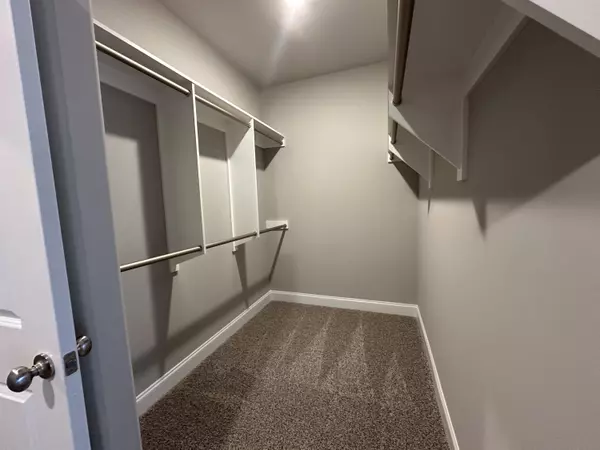$448,000
$448,000
For more information regarding the value of a property, please contact us for a free consultation.
5 Beds
4 Baths
2,863 SqFt
SOLD DATE : 12/20/2024
Key Details
Sold Price $448,000
Property Type Single Family Home
Sub Type Single Family Residence
Listing Status Sold
Purchase Type For Sale
Square Footage 2,863 sqft
Price per Sqft $156
Subdivision Wrights Farm
MLS Listing ID 533989
Sold Date 12/20/24
Bedrooms 5
Full Baths 4
Construction Status New Construction
HOA Fees $45/ann
HOA Y/N Yes
Originating Board REALTORS® of Greater Augusta
Year Built 2024
Lot Size 7,405 Sqft
Acres 0.17
Lot Dimensions 7401 SF
Property Description
The Jefferson Plan by Oconee Capital. Fantastic and functional floorplan for your family. Exterior has accent metal roof and shed roof over garage. Cedar corbels and columns. This 4 bedroom/3 full bath and flex room (Which could be used as an additional bedroom) is sure to please. Enter into the foyer with tray ceiling. Mud room/drop zone and laundry room as you enter from the 2 car garage. Open floor plan with kitchen and breakfast room opening to the great room with fireplace with herringbone shiplap accent. Kitchen has granite countertops, tile backsplash, range with smooth top and microwave above, dishwasher. Large island with sink. Formal dining room with coffered ceiling. Owner's suite on the main level with vaulted ceiling and accent wall. Owner's bath has separate tub and full tile shower with frameless door. Double vanities with granite, ceramic tile floors, toilet closet and Closet that enters into the laundry room. Guest bedroom and full bath with tile floors and granite countertops on main floor as well. Upstairs you'll find 2 additional bedrooms and a full hallway bath with double vanities and granite countertops and ceramic tile floors. 1 bedroom has a private bath with granite and tile floors as well. A spacious flex room upstairs, could be used as a bedroom. Covered front an back porches - Back porch has an outdoor fireplace for entertaining and a wooded lot view. Extra patio area for grilling. sprinkler system front and back. 30 year arch. shingles. Blinds and 6ft privacy fence. Features and fixtures may change based on availability. Room sizes are approx. - if important please verify. If schools are important, please verify with county. Some photos are of a like home and Features, fixtures and deco selections may be different on this home.
Location
State GA
County Columbia
Community Wrights Farm
Area Columbia (4Co)
Direction Jimmy Dyess to Wrightsboro Rd. towards Grovetown. Go past Steeds Dairy and turn left onto Reynolds Rd. Turn right into front entrance of Wrights Farm. Go straight through 2 stops signs and continue into Phase 3. Go all the way to the end and home will be on left where road turns right.
Interior
Interior Features Walk-In Closet(s), Smoke Detector(s), Pantry, Washer Hookup, Cable Available, Entrance Foyer, Garden Tub, Kitchen Island, Electric Dryer Hookup
Heating Electric, Fireplace(s), Wood
Cooling Ceiling Fan(s), Central Air, Heat Pump
Flooring Luxury Vinyl, Carpet, Ceramic Tile
Fireplaces Number 2
Fireplaces Type Other, Great Room
Fireplace Yes
Exterior
Parking Features Attached, Concrete, Garage, Garage Door Opener
Garage Spaces 2.0
Garage Description 2.0
Community Features Other, Clubhouse, Playground, Pool, Sidewalks, Street Lights
Roof Type Composition
Porch Covered, Front Porch, Porch, Rear Porch
Total Parking Spaces 2
Garage Yes
Building
Lot Description Sprinklers In Front, Sprinklers In Rear
Foundation Slab
Builder Name Oconee Capital
Sewer Public Sewer
Water Public
Structure Type HardiPlank Type
New Construction Yes
Construction Status New Construction
Schools
Elementary Schools Grovetown
Middle Schools Grovetown
High Schools Grovetown High
Others
Tax ID 075207
Acceptable Financing VA Loan, Cash, Conventional, FHA
Listing Terms VA Loan, Cash, Conventional, FHA
Special Listing Condition Not Applicable
Read Less Info
Want to know what your home might be worth? Contact us for a FREE valuation!

Our team is ready to help you sell your home for the highest possible price ASAP
"My job is to find and attract mastery-based agents to the office, protect the culture, and make sure everyone is happy! "
601 Silver Bluff Rd # 15, Aiken, Carolina, 29803, United States






