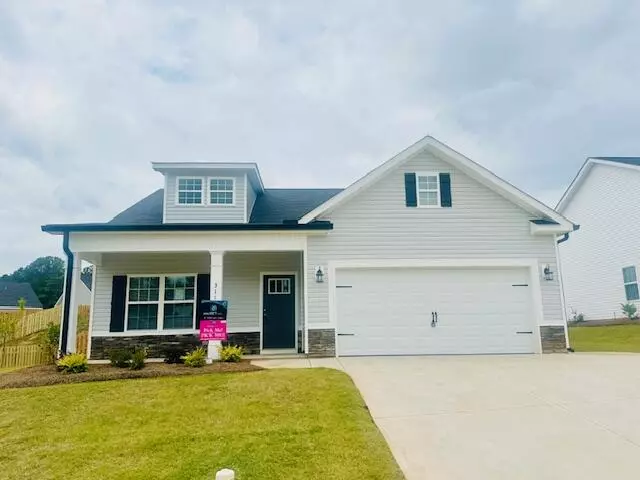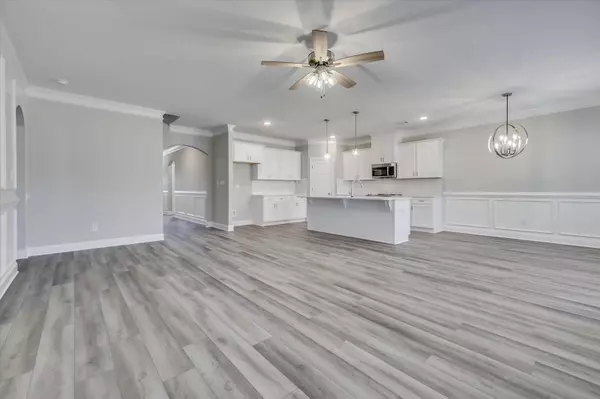$299,900
$299,900
For more information regarding the value of a property, please contact us for a free consultation.
3 Beds
2 Baths
1,693 SqFt
SOLD DATE : 12/18/2024
Key Details
Sold Price $299,900
Property Type Single Family Home
Sub Type Single Family Residence
Listing Status Sold
Purchase Type For Sale
Square Footage 1,693 sqft
Price per Sqft $177
Subdivision Rushing Waters
MLS Listing ID 527366
Sold Date 12/18/24
Style Ranch
Bedrooms 3
Full Baths 2
Construction Status New Construction
HOA Fees $35/ann
HOA Y/N Yes
Originating Board REALTORS® of Greater Augusta
Year Built 2024
Lot Size 0.260 Acres
Acres 0.26
Property Description
Welcome to the Bondi Plan by Designer Homes of Georgia. This stunning single level home boasts a functional layout with three spacious bedrooms and two baths with granite countertops. As you walk through the front door you're welcomed by the detailed trim and archways that is strategically placed throughout. The great room offers lots of natural light and is open to the kitchen and dining area. The kitchen boast beautiful backsplash, granite countertops, stainless steel appliances, and a large island. The owners suite has a spa like ensuite with his and her sinks, and a walk in tiled shower. Step outside to savor serene mornings and relaxing afternoons on the covered front and back porches. Nestled in the Rushing Waters community, enjoy picturesque landscaping, convenient sidewalks, and the anticipation of a forthcoming community pool. With easy access to I-20, I-520, the medical district, and the NA Greeneway, this home offers both comfort and convenience. Please note, photos depict a similar home; actual finishes and colors may vary.
Location
State SC
County Aiken
Community Rushing Waters
Area Aiken (1Ai)
Direction From Five Notch Road, Turn Into Rushing Waters Subdivision Onto Expedition Drive
Interior
Interior Features Walk-In Closet(s), Smoke Detector(s), Pantry, Washer Hookup, Eat-in Kitchen, Entrance Foyer, Kitchen Island, Electric Dryer Hookup
Heating Electric, Hot Water
Cooling Ceiling Fan(s), Central Air
Flooring Other, Luxury Vinyl, Carpet
Fireplaces Number 1
Fireplaces Type Family Room
Fireplace Yes
Exterior
Exterior Feature See Remarks
Parking Features Attached, Garage, Garage Door Opener
Garage Spaces 2.0
Garage Description 2.0
Community Features Street Lights
Roof Type Composition
Porch Covered, Front Porch, Rear Porch
Total Parking Spaces 2
Garage Yes
Building
Lot Description Landscaped, Sprinklers In Front, Sprinklers In Rear
Foundation Slab
Builder Name Designer Homes of Georgia LLC
Sewer Public Sewer
Water Public
Architectural Style Ranch
Structure Type HardiPlank Type
New Construction Yes
Construction Status New Construction
Schools
Elementary Schools Mossy Creek
Middle Schools Paul Knox
High Schools North Augusta
Others
Tax ID 0051219015
Acceptable Financing VA Loan, Cash, Conventional, FHA
Listing Terms VA Loan, Cash, Conventional, FHA
Special Listing Condition Not Applicable
Read Less Info
Want to know what your home might be worth? Contact us for a FREE valuation!

Our team is ready to help you sell your home for the highest possible price ASAP
"My job is to find and attract mastery-based agents to the office, protect the culture, and make sure everyone is happy! "
601 Silver Bluff Rd # 15, Aiken, Carolina, 29803, United States






