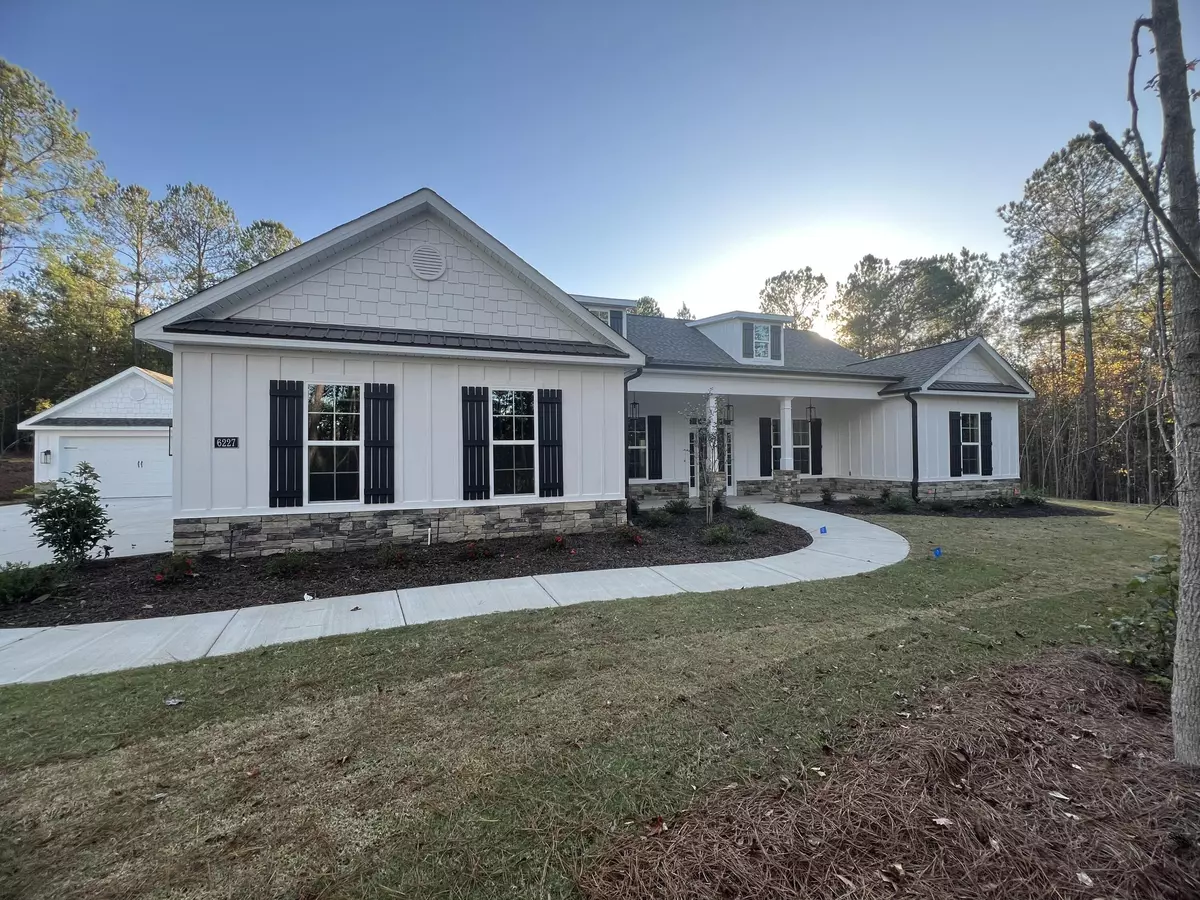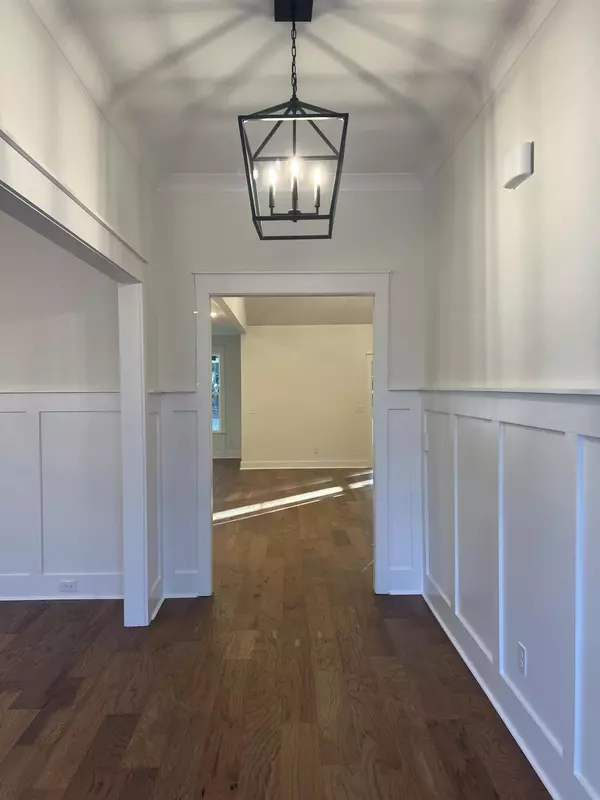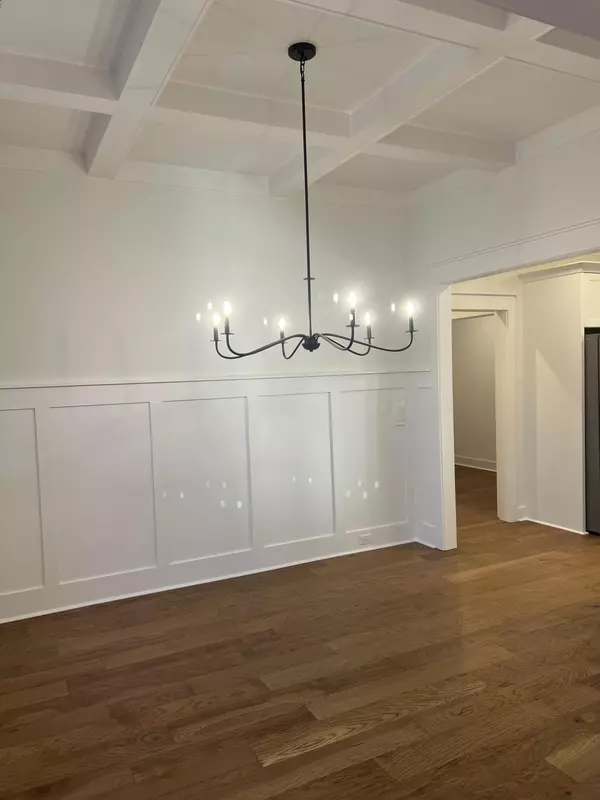$768,825
$764,900
0.5%For more information regarding the value of a property, please contact us for a free consultation.
4 Beds
4 Baths
3,018 SqFt
SOLD DATE : 11/22/2024
Key Details
Sold Price $768,825
Property Type Single Family Home
Sub Type Single Family Residence
Listing Status Sold
Purchase Type For Sale
Square Footage 3,018 sqft
Price per Sqft $254
Subdivision The Retreat At Storm Branch
MLS Listing ID 531100
Sold Date 11/22/24
Style Ranch
Bedrooms 4
Full Baths 3
Half Baths 1
Construction Status New Construction
HOA Fees $61/ann
HOA Y/N Yes
Originating Board REALTORS® of Greater Augusta
Year Built 2024
Lot Size 2.700 Acres
Acres 2.7
Lot Dimensions 2.70 acres
Property Description
A luxury-designed Columbia 15 E.L. floor plan by award-winning Bill Beazley Homes, situated on 2.70 acres. This home offers 4 bedrooms, 3.5 baths, a sunroom with wet bar, great room with vented gas log fireplace, formal dining, power pantry and a side-entry garage plus an additional detached double garage. Main living areas feature 7'' European Oak flooring. The kitchen includes quartz countertops, a large island, custom cabinets, and a Frigidaire Professional Stainless Steel Appliance Package. Interior highlights include cathedral, tray, and decorative ceilings, upgraded carpet, and paint. The master suite boasts a freestanding tub, walk-in tiled shower, and large walk-in closet. Energy-efficient features include insulated doors, Smart Thermostats, and a tankless water heater. Enjoy covered front and back porches, a smart home security system, and a programmable sprinkler system. Retreat residents benefit from a resort-style pool, pavilion, walking trails, and more. Home currently under construction. 625-TR-7009-00
Location
State SC
County Aiken
Community The Retreat At Storm Branch
Area Aiken (3Ai)
Direction From Pine Log Rd take the traffic circle to Storm Branch Rd then turn right on Bellingham Dr turn right onto Crawley Trail in the roundabout
Interior
Interior Features See Remarks, Wet Bar, Walk-In Closet(s), Smoke Detector(s), Security System, Pantry, Split Bedroom, Washer Hookup, Entrance Foyer, In-Law Floorplan, Kitchen Island, Electric Dryer Hookup
Heating Fireplace(s), Natural Gas
Cooling Ceiling Fan(s), Central Air
Flooring See Remarks, Carpet, Ceramic Tile, Hardwood
Fireplaces Number 1
Fireplaces Type See Remarks, Family Room, Gas Log
Fireplace Yes
Exterior
Exterior Feature See Remarks, Insulated Doors, Insulated Windows
Parking Features See Remarks, Attached, Detached, Garage, Garage Door Opener, Parking Pad
Community Features See Remarks, Pickleball Court, Pool, Walking Trail(s)
Roof Type Composition
Porch See Remarks, Covered, Front Porch, Patio, Sun Room
Garage Yes
Building
Lot Description See Remarks, Cul-De-Sac, Landscaped, Sprinklers In Front, Sprinklers In Rear, Wooded
Foundation Slab
Builder Name Bill Beazley Homes
Sewer Septic Tank
Water Public
Architectural Style Ranch
Structure Type HardiPlank Type
New Construction Yes
Construction Status New Construction
Schools
Elementary Schools Redcliffe
Middle Schools Jackson Middle
High Schools Silver Bluff
Others
Tax ID 0541504003
Acceptable Financing USDA Loan, VA Loan, Cash, Conventional, FHA
Listing Terms USDA Loan, VA Loan, Cash, Conventional, FHA
Special Listing Condition Not Applicable
Read Less Info
Want to know what your home might be worth? Contact us for a FREE valuation!

Our team is ready to help you sell your home for the highest possible price ASAP
"My job is to find and attract mastery-based agents to the office, protect the culture, and make sure everyone is happy! "
601 Silver Bluff Rd # 15, Aiken, Carolina, 29803, United States






