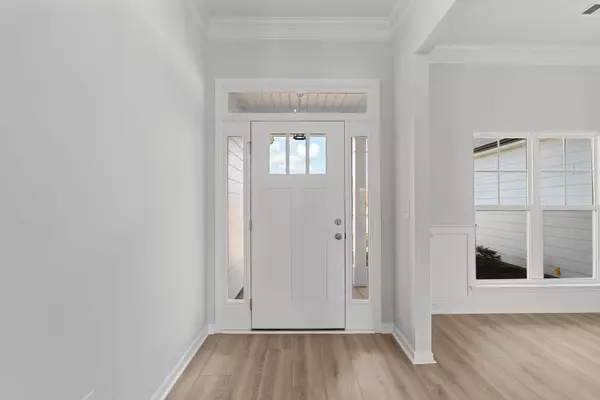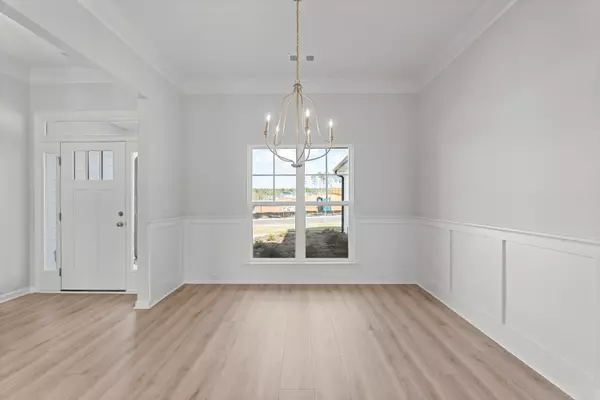$379,900
$379,900
For more information regarding the value of a property, please contact us for a free consultation.
4 Beds
2 Baths
2,348 SqFt
SOLD DATE : 11/25/2024
Key Details
Sold Price $379,900
Property Type Single Family Home
Sub Type Single Family Residence
Listing Status Sold
Purchase Type For Sale
Square Footage 2,348 sqft
Price per Sqft $161
Subdivision Kelarie
MLS Listing ID 528685
Sold Date 11/25/24
Style Ranch
Bedrooms 4
Full Baths 2
Construction Status New Construction,Under Construction
HOA Fees $45/ann
HOA Y/N Yes
Originating Board REALTORS® of Greater Augusta
Year Built 2024
Lot Dimensions TBD
Property Description
Welcome to Kelarie! This stunning Hyatt Plan, crafted by Pierwood Construction, invites you to experience the epitome of modern comfort and style. Step into a world of warmth and elegance as you enter the foyer, greeted by abundant natural light streaming into the spacious great room and formal dining area. The open-concept kitchen boasts custom cabinetry, granite countertops, and sleek Whirlpool appliances, including a gas range. Gather around the versatile kitchen island or enjoy casual meals in the cozy breakfast nook. Unwind in the luxurious Owner's Suite, featuring a huge 6ft soaking tub, walk-in shower, and a generously sized walk-in closet. With four bedrooms and two baths, this all one-level ranch home offers ample space and privacy, thanks to its thoughtfully designed split floorplan.
Embrace the convenience of a Smart Home-ready environment, complete with pre-wired security system and tankless hot water heater. Waterproof click flooring flows seamlessly throughout the living areas and laundry room, the bathrooms boasts ceramic tile, and there is carpet in the bedrooms. Quality craftsmanship is evident in every detail, ensuring both durability and aesthetic appeal.
Outside, relax and entertain on the covered porch, surrounded by the beauty of landscaped greenery.
The home is pre-wired for a security system, Smart Home Ready, Enjoy the covered porch, and the programmable sprinkler system allows for a vibrant lawn, while the tankless gas water system allows for a constant supply of hot water. The community amenities include Natural Gas, Sidewalks, a Resort Style Pool with Pavilion and Pool House, Street Trees, Activity Field, and an Asphalt Recreational Trail. The home is conveniently located with easy access to Fort Eisenhower, Medical Districts, Shopping, Restaurants, I-20, Augusta, and Aiken! 625-KR-0803-00
Location
State GA
County Columbia
Community Kelarie
Area Columbia (2Co)
Direction Directions: From Baker Place Road, turn into the main Kelarie entrance, on to Kelarie Way. Follow to the roundabout and turn left onto Dublin Loop. Then turn right onto Bundoran Drive and the home will be in the new section on the left.
Interior
Interior Features Wired for Data, Walk-In Closet(s), Smoke Detector(s), Pantry, Washer Hookup, Eat-in Kitchen, Entrance Foyer, Garden Tub, Gas Dryer Hookup, Kitchen Island, Electric Dryer Hookup
Heating Fireplace(s), Natural Gas
Cooling Ceiling Fan(s), Central Air
Flooring See Remarks, Other, Carpet, Ceramic Tile
Fireplaces Number 1
Fireplaces Type Gas Log, Great Room
Fireplace Yes
Exterior
Exterior Feature Insulated Doors, Insulated Windows
Parking Features Garage, Garage Door Opener
Garage Spaces 2.0
Garage Description 2.0
Community Features See Remarks, Pool, Sidewalks, Street Lights
Roof Type Composition
Porch Covered, Porch, Rear Porch
Total Parking Spaces 2
Garage Yes
Building
Lot Description Landscaped, Sprinklers In Front, Sprinklers In Rear
Foundation Slab
Builder Name PIERWOOD CONSTRUCTION
Sewer Public Sewer
Water Public
Architectural Style Ranch
Structure Type HardiPlank Type,Stone,Vinyl Siding
New Construction Yes
Construction Status New Construction,Under Construction
Schools
Elementary Schools Baker Place Elementary
Middle Schools Columbia
High Schools Grovetown High
Others
Tax ID 0512412
Acceptable Financing VA Loan, 1031 Exchange, Cash, Conventional, FHA
Listing Terms VA Loan, 1031 Exchange, Cash, Conventional, FHA
Special Listing Condition Not Applicable
Read Less Info
Want to know what your home might be worth? Contact us for a FREE valuation!

Our team is ready to help you sell your home for the highest possible price ASAP
"My job is to find and attract mastery-based agents to the office, protect the culture, and make sure everyone is happy! "
601 Silver Bluff Rd # 15, Aiken, Carolina, 29803, United States






