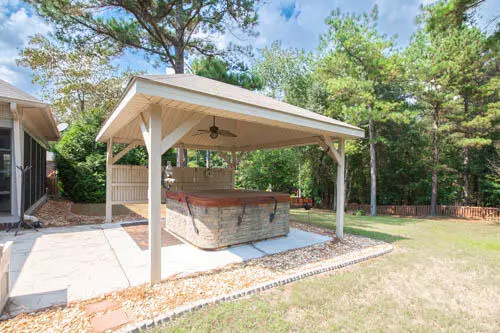$505,000
$510,000
1.0%For more information regarding the value of a property, please contact us for a free consultation.
4 Beds
4 Baths
3,092 SqFt
SOLD DATE : 11/19/2024
Key Details
Sold Price $505,000
Property Type Single Family Home
Sub Type Single Family Residence
Listing Status Sold
Purchase Type For Sale
Square Footage 3,092 sqft
Price per Sqft $163
Subdivision The Retreat At Storm Branch
MLS Listing ID 214111
Sold Date 11/19/24
Style Ranch
Bedrooms 4
Full Baths 3
Half Baths 1
HOA Fees $62/ann
HOA Y/N Yes
Originating Board Aiken Association of REALTORS®
Year Built 2011
Lot Size 0.640 Acres
Acres 0.64
Property Description
Discover this stunning 4-bedroom plus bonus room, 3.5-bathroom one-level brick ranch, perfectly situated on over half an acre of beautifully landscaped grounds! With a side-entry 2-car garage, this home offers convenience and practicality! As you step inside, you are welcomed by a spacious foyer featuring hardwood floors and elegant crown molding that flows seamlessly into the formal dining room, complete with charming wainscoting! The inviting living room boasts a vaulted ceiling, a cozy gas fireplace, and French doors that open into a bright sunroom! The sunroom, with tile floors and expansive windows, provides a serene view of the large, private backyard!The heart of the home is the well-equipped kitchen, showcasing a breakfast bar, granite countertops, a walk-in pantry, and stainless steel appliances, including a refrigerator, dishwasher, oven, and built-in microwave! Enjoy your morning coffee in the charming breakfast area with a bay window that lets in plenty of natural light!Retreat to the spacious owner's suite, featuring a vaulted tray ceiling and ceiling fan for ultimate comfort! The en-suite bathroom offers a double sink granite vanity with framed mirrors, tile flooring, a soaking tub with tile surround, a separate shower, a water closet, and a spacious walk-in closet!Three additional spare bedrooms provide ample space for visitors, with two of the bedrooms having ceiling fans and sharing a nearby full bath with a double sink vanity, framed mirrors, and tile flooring! The third bedroom features a Jack & Jill bathroom with tile flooring and framed mirrors, connecting to the spacious bonus room, which boasts a vaulted tray ceiling, two ceiling fans, and direct access to the sunroom!Convenience is further enhanced by a dedicated laundry room equipped with tile flooring, a utility sink, extra storage, a closet, and hanging rods, along with a half bath featuring tile flooring and a framed mirror!Step outside to the expansive, shadow-box privacy fenced backyard, where you'll find an extended patio leading to a covered gazebo complete with a fan and hot tub—ideal for outdoor gatherings and serene evenings!Located in the desirable community of The Retreat at Storm Branch, residents enjoy access to a resort-style neighborhood pool and picturesque walking trails! Seize the opportunity to make this your new home!
Location
State SC
County Aiken
Community The Retreat At Storm Branch
Direction Silver Bluff to Boyd Pond Rd, Right on Boyd Pond, Right on Storm Branch. Subdivision approximately 1/4 mile on Left. Go to Stop Sign and make Right on Burwick. Right on Bellingham. Got to Roundabout take Right on Glastonbury Court. Home is on Left.
Rooms
Other Rooms Storage
Basement None
Interior
Interior Features Smoke Detector(s), Solid Surface Counters, Walk-In Closet(s), Washer Hookup, Bedroom on 1st Floor, Cable Available, Ceiling Fan(s), Electric Dryer Hookup, Hot Tub, Primary Downstairs
Heating Forced Air, Natural Gas
Cooling Central Air, Electric
Flooring Carpet, Ceramic Tile, Hardwood
Fireplaces Number 1
Fireplaces Type Gas, Living Room
Fireplace Yes
Appliance Microwave, Range, Refrigerator, Cooktop, Dishwasher
Exterior
Exterior Feature Fenced, Insulated Windows, Storm Door(s)
Parking Features Attached, Driveway, Garage Door Opener
Garage Spaces 2.0
Pool None
Roof Type Composition,Shingle
Porch Patio, Porch
Garage Yes
Building
Lot Description Sprinklers In Front, Sprinklers In Rear
Foundation Slab
Sewer Septic Tank
Water Public
Architectural Style Ranch
Structure Type Fenced,Insulated Windows,Storm Door(s)
New Construction No
Others
Tax ID 0540006006
Acceptable Financing Contract
Horse Property None
Listing Terms Contract
Special Listing Condition Standard
Read Less Info
Want to know what your home might be worth? Contact us for a FREE valuation!

Our team is ready to help you sell your home for the highest possible price ASAP

"My job is to find and attract mastery-based agents to the office, protect the culture, and make sure everyone is happy! "
601 Silver Bluff Rd # 15, Aiken, Carolina, 29803, United States






