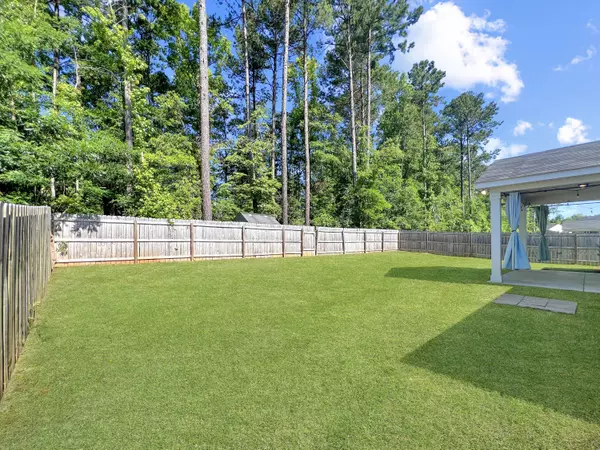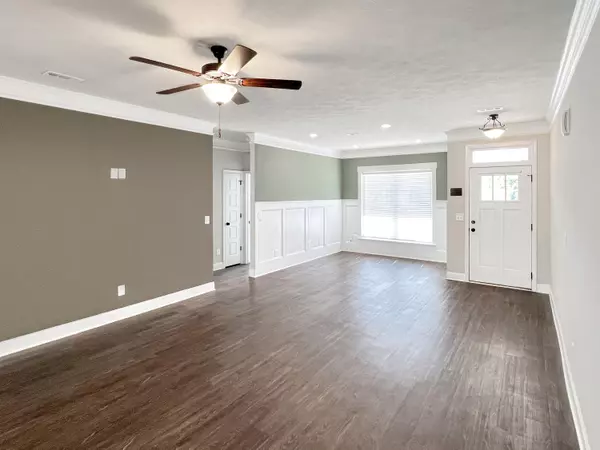$300,000
$309,900
3.2%For more information regarding the value of a property, please contact us for a free consultation.
3 Beds
2 Baths
1,662 SqFt
SOLD DATE : 11/04/2024
Key Details
Sold Price $300,000
Property Type Single Family Home
Sub Type Single Family Residence
Listing Status Sold
Purchase Type For Sale
Square Footage 1,662 sqft
Price per Sqft $180
Subdivision Gregory Landing
MLS Listing ID 529923
Sold Date 11/04/24
Style Ranch
Bedrooms 3
Full Baths 2
HOA Fees $25/ann
HOA Y/N Yes
Originating Board REALTORS® of Greater Augusta
Year Built 2019
Lot Size 0.280 Acres
Acres 0.28
Lot Dimensions 176x70
Property Description
Upgrades Galore! This 3 bedroom/2 bath 'nearly new' home in the highly desirable Gregory Landing community has an abundance of upgrades. The major upgrades include beautiful, LVP flooring in the foyer, living room, kitchen/breakfast, primary bedroom, study and halls; ceramic tile floor in the laundry and bathrooms; primary closet solid shelving system; laundry cabinets with rod; 2' faux wood white blinds in all operable windows; and a great lot with no direct back neighbors. Keystone Homes' Ashford model is a very popular, split bedroom, ranch-style floorplan. From the rocking chair front porch to the 12 x 16 covered back patio this home can be used for comfortable daily living as well as entertainment. Pride of ownership is evident with the beautiful judge's paneling and crown molding, stainless-steel appliances, granite countertops and tile backsplash, breakfast bar, open floorplan, 5-panel interior doors, two car garage, and all the upgrades that were previously mentioned. This home has been well loved and shows like a brand-new home. Schedule a showing soon as this one will not last long.
Location
State SC
County Edgefield
Community Gregory Landing
Area Edgefield (3Ed)
Direction From I-20 take Exit 1 and turn towards Edgefield; Turn right onto Gregory Lake Rd by Greg's Gas Plus; In 1.5 miles turn left into Gregory Landing
Rooms
Other Rooms Outbuilding
Interior
Interior Features Wall Tile, Walk-In Closet(s), Tile Counters, Smoke Detector(s), Pantry, Split Bedroom, Washer Hookup, Blinds, Electric Dryer Hookup
Heating Heat Pump
Cooling Central Air
Flooring Luxury Vinyl, Carpet, Ceramic Tile
Fireplace No
Exterior
Exterior Feature Insulated Doors, Insulated Windows
Parking Features Attached, Concrete, Garage, Garage Door Opener
Fence Fenced, Privacy
Community Features Street Lights
Roof Type Composition
Porch Covered, Front Porch, Patio
Garage Yes
Building
Lot Description Landscaped, Sprinklers In Front, Sprinklers In Rear
Foundation Slab
Sewer Public Sewer
Water Public
Architectural Style Ranch
Additional Building Outbuilding
Structure Type Vinyl Siding
New Construction No
Schools
Elementary Schools Merri Weather
Middle Schools Merriwether
High Schools Fox Creek
Others
Tax ID 1060007020000
Acceptable Financing VA Loan, Cash, Conventional, FHA
Listing Terms VA Loan, Cash, Conventional, FHA
Special Listing Condition Not Applicable
Read Less Info
Want to know what your home might be worth? Contact us for a FREE valuation!

Our team is ready to help you sell your home for the highest possible price ASAP
"My job is to find and attract mastery-based agents to the office, protect the culture, and make sure everyone is happy! "
601 Silver Bluff Rd # 15, Aiken, Carolina, 29803, United States






