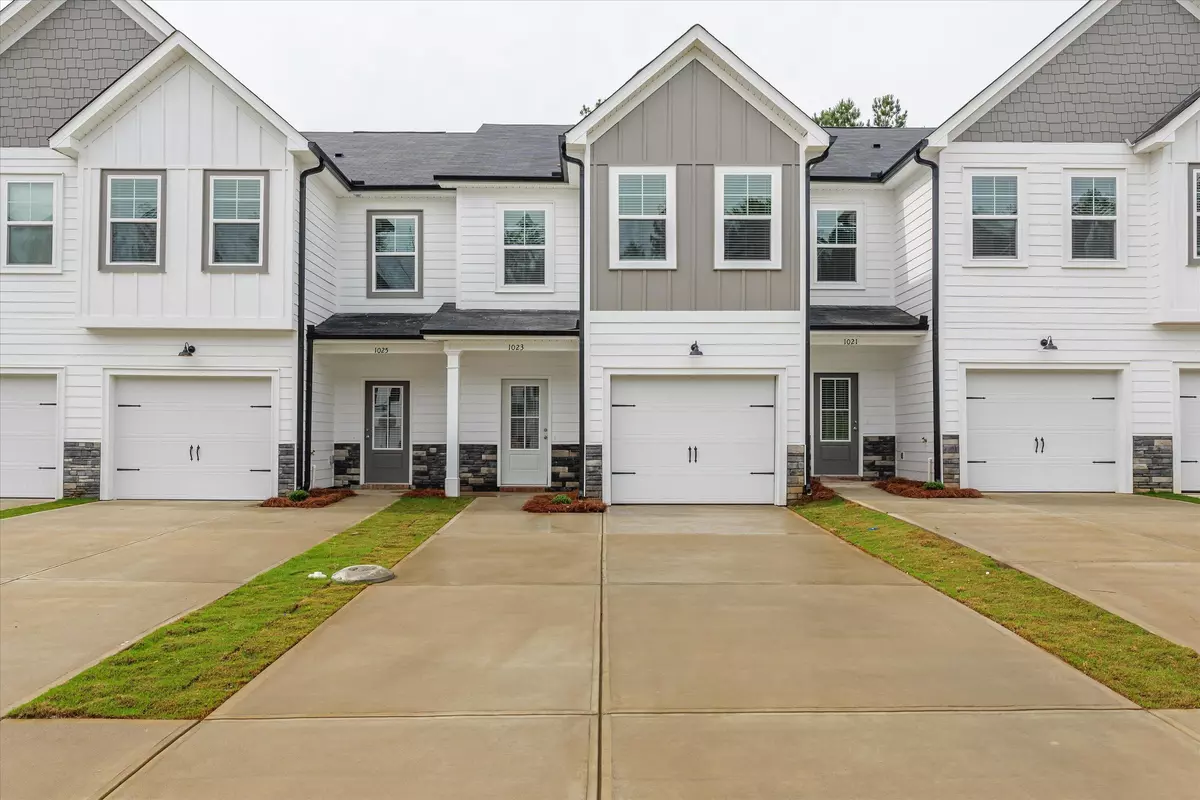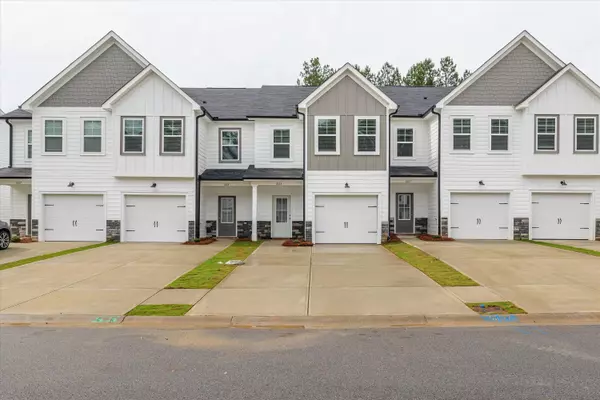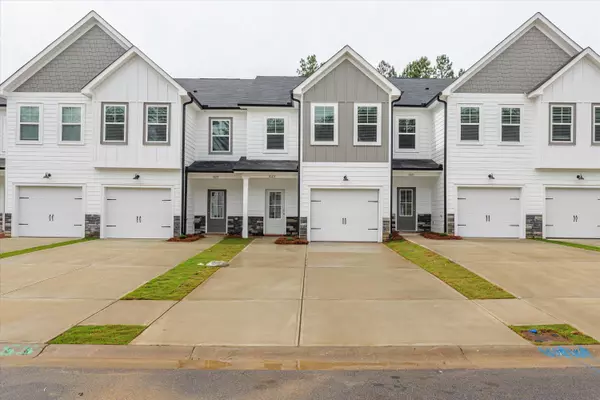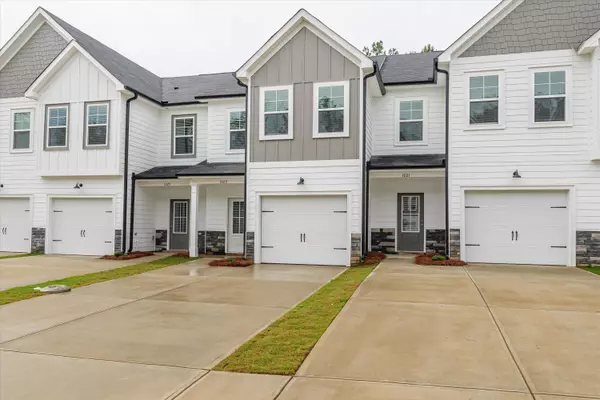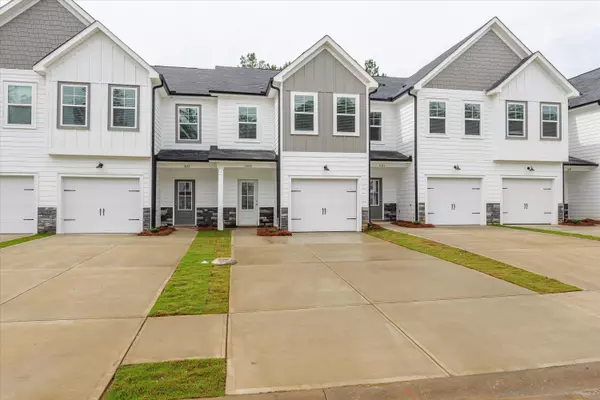$259,900
$259,900
For more information regarding the value of a property, please contact us for a free consultation.
3 Beds
3 Baths
1,540 SqFt
SOLD DATE : 10/16/2024
Key Details
Sold Price $259,900
Property Type Townhouse
Sub Type Townhouse
Listing Status Sold
Purchase Type For Sale
Square Footage 1,540 sqft
Price per Sqft $168
Subdivision Canterbury Farms
MLS Listing ID 529153
Sold Date 10/16/24
Bedrooms 3
Full Baths 2
Half Baths 1
Construction Status New Construction
HOA Fees $153/ann
HOA Y/N Yes
Originating Board REALTORS® of Greater Augusta
Year Built 2024
Lot Size 1,960 Sqft
Acres 0.05
Lot Dimensions 20 x 100
Property Description
Welcome to the newest section of Canterbury Farms, Royal Oak, and 1023 Linsmore Ave. Providing luxury living in a low maintenance package. The Montclair plan by PlanDwell Homes is a 3 bedroom, 2.5 bathroom plan. The open concept main floor, connects the kitchen seamlessly to the living space, providing the perfect space to relax or entertain. The large owner suite sits on the second level, and the en suite owner bath provides a dual vanity, framed mirror, large walk-in closet, and walk-in shower with framed glass door. The second level offers two additional bedrooms, one additional bathroom, and a closet style laundry area. Enjoy your fenced rear yard from your covered back porch. Royal Oak is part of the Canterbury Farms Subdivision, which offers a resort style swimming pool, walking trails, as well as a community playground all while being conveniently located close to Fort Eisenhower, and minutes away from shopping and restaurants. Come live your best life in Royal Oak at Canterbury Farms. Please verify schools and room sizes if important.
Location
State GA
County Columbia
Community Canterbury Farms
Area Columbia (4Co)
Direction William Few Parkway to Chamblin Road. Right onto Canterbury Farms Parkway. Right onto Linsmore Avenue.
Interior
Interior Features Walk-In Closet(s), Pantry, Washer Hookup, Blinds, Eat-in Kitchen, Entrance Foyer, Kitchen Island, Electric Dryer Hookup
Heating Heat Pump
Cooling Ceiling Fan(s), Central Air, Heat Pump
Flooring Luxury Vinyl, Carpet
Fireplace No
Exterior
Exterior Feature See Remarks, Insulated Windows
Parking Features Attached, Concrete, Garage, Garage Door Opener
Garage Spaces 1.0
Garage Description 1.0
Fence Fenced, Privacy
Community Features Bike Path, Clubhouse, Playground, Pool, Sidewalks, Walking Trail(s)
Roof Type Composition
Porch Covered, Front Porch, Rear Porch
Total Parking Spaces 1
Garage Yes
Building
Lot Description Sprinklers In Front, Sprinklers In Rear
Foundation Slab
Builder Name PlanDwell Homes
Sewer Public Sewer
Water Public
Structure Type HardiPlank Type,Stone
New Construction Yes
Construction Status New Construction
Schools
Elementary Schools Cedar Ridge
Middle Schools Grovetown
High Schools Grovetown High
Others
Acceptable Financing VA Loan, Cash, Conventional, FHA
Listing Terms VA Loan, Cash, Conventional, FHA
Special Listing Condition Not Applicable
Read Less Info
Want to know what your home might be worth? Contact us for a FREE valuation!

Our team is ready to help you sell your home for the highest possible price ASAP
"My job is to find and attract mastery-based agents to the office, protect the culture, and make sure everyone is happy! "
601 Silver Bluff Rd # 15, Aiken, Carolina, 29803, United States

