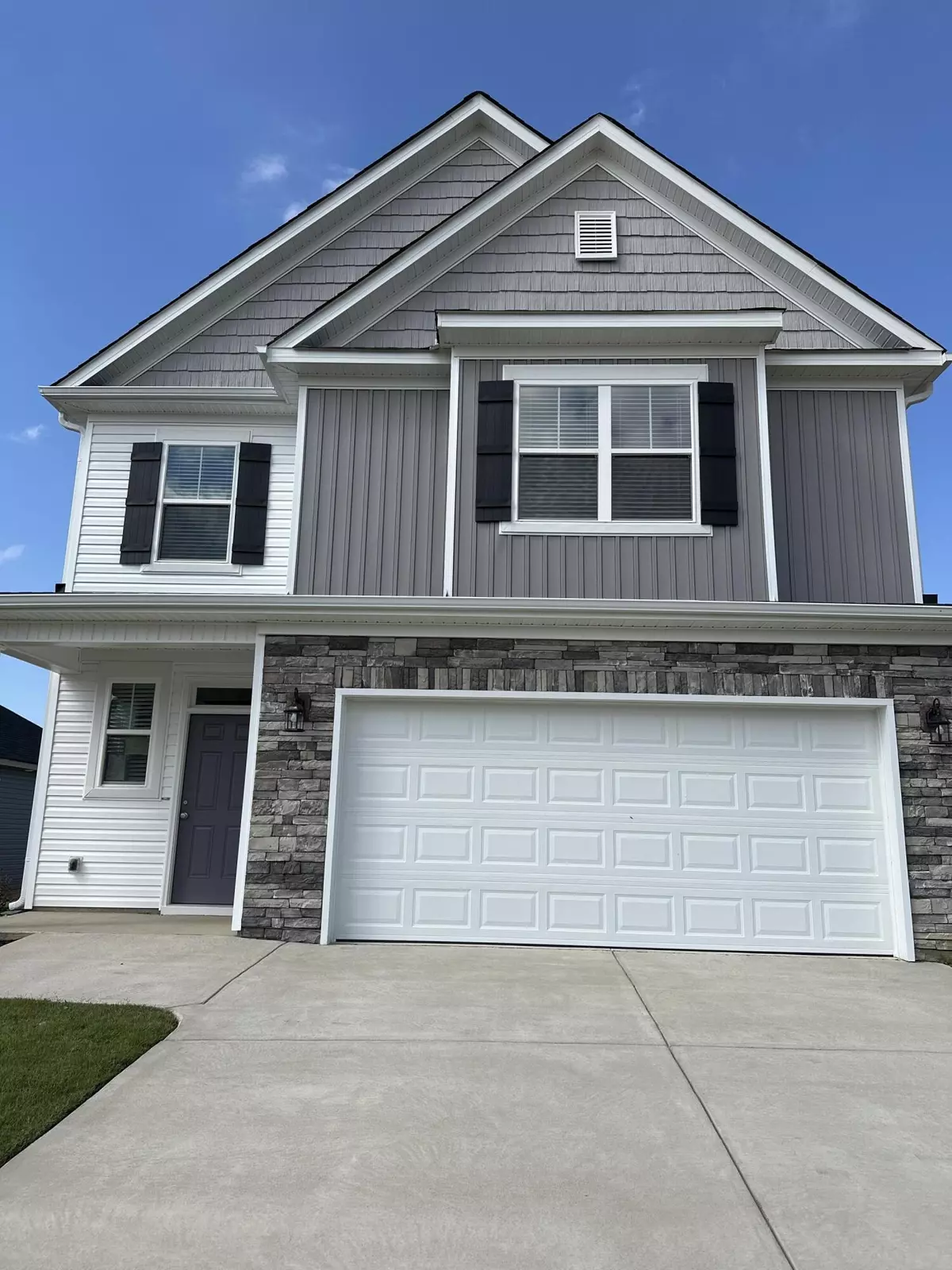$335,040
$335,040
For more information regarding the value of a property, please contact us for a free consultation.
4 Beds
3 Baths
2,095 SqFt
SOLD DATE : 10/10/2024
Key Details
Sold Price $335,040
Property Type Single Family Home
Sub Type Single Family Residence
Listing Status Sold
Purchase Type For Sale
Square Footage 2,095 sqft
Price per Sqft $159
Subdivision Windsor
MLS Listing ID 527309
Sold Date 10/10/24
Bedrooms 4
Full Baths 2
Half Baths 1
Construction Status New Construction
HOA Fees $37/ann
HOA Y/N Yes
Originating Board REALTORS® of Greater Augusta
Year Built 2024
Lot Size 6,098 Sqft
Acres 0.14
Lot Dimensions 50 X 120
Property Description
The 2095 plan is a floor plan that uses every inch of space. This 4 bedroom home starts with a foyer that is great for greeting guests. There is a powder room along with café, living room and kitchen with a double door pantry on the main floor. The master bedroom with tray ceiling is located upstairs with private bathroom which can accommodate a walk in tile shower and a master closet. There is a spacious landing/hallway with 3 additional bedrooms. The partially floored attic lends for great storage. The Windsor community offers easy access to North Augusta, Downtown Augusta, Aiken, and Fort Gordon! Community amenities include community pool pavilion, activity park, pet park, playground, sidewalks, streetlights, green spaces, fishing pond and two landscaped entrances.
Location
State SC
County Edgefield
Community Windsor
Area Edgefield (3Ed)
Direction W. Five Notch to Windsor, Helen Drive on right.
Interior
Interior Features Walk-In Closet(s), Smoke Detector(s), Pantry, Recently Painted, Washer Hookup, Cable Available, Entrance Foyer, Garden Tub, Electric Dryer Hookup
Heating Other, Electric, Forced Air, Heat Pump
Cooling Ceiling Fan(s), Central Air, Heat Pump
Flooring Luxury Vinyl, Carpet
Fireplace No
Exterior
Exterior Feature Insulated Doors, Insulated Windows
Parking Features Attached, Concrete, Garage
Garage Spaces 2.0
Garage Description 2.0
Fence Fenced
Community Features Bike Path, Clubhouse, Park, Playground, Pool, Sidewalks, Street Lights, Tennis Court(s)
Roof Type Composition
Porch Covered, Front Porch, Patio, Porch, Rear Porch
Total Parking Spaces 2
Garage Yes
Building
Lot Description See Remarks, Other, Landscaped, Sprinklers In Front, Sprinklers In Rear
Foundation Slab
Builder Name Ivey Homes
Sewer Public Sewer
Water Other, Public
Structure Type Stone,Vinyl Siding
New Construction Yes
Construction Status New Construction
Schools
Elementary Schools Merriwether
Middle Schools Merriwether
High Schools Strom Thurmond
Others
Tax ID WD242
Acceptable Financing USDA Loan, VA Loan, Cash, Conventional, FHA
Listing Terms USDA Loan, VA Loan, Cash, Conventional, FHA
Special Listing Condition Not Applicable
Read Less Info
Want to know what your home might be worth? Contact us for a FREE valuation!

Our team is ready to help you sell your home for the highest possible price ASAP
"My job is to find and attract mastery-based agents to the office, protect the culture, and make sure everyone is happy! "
601 Silver Bluff Rd # 15, Aiken, Carolina, 29803, United States






