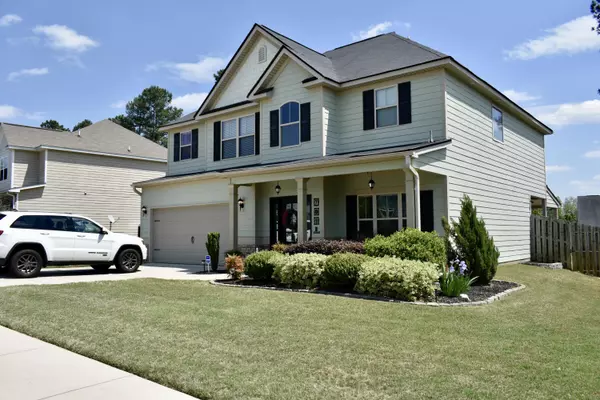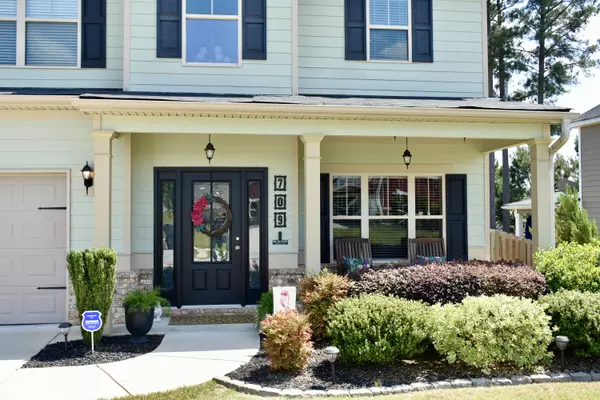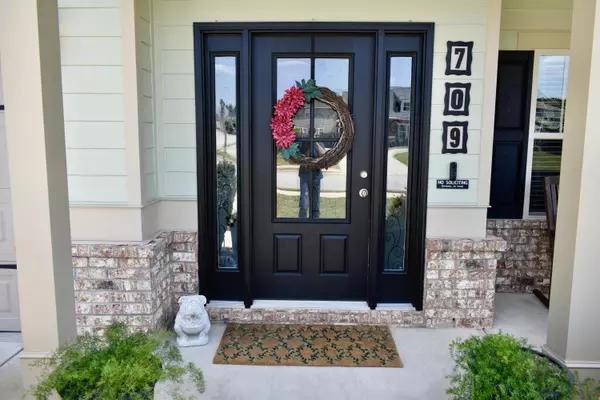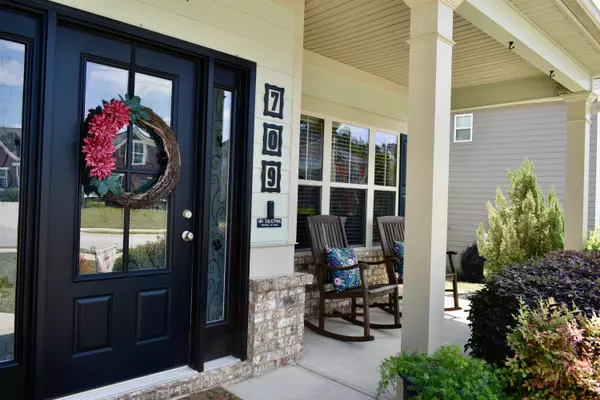$339,000
$339,000
For more information regarding the value of a property, please contact us for a free consultation.
4 Beds
3 Baths
2,377 SqFt
SOLD DATE : 09/04/2024
Key Details
Sold Price $339,000
Property Type Single Family Home
Sub Type Single Family Residence
Listing Status Sold
Purchase Type For Sale
Square Footage 2,377 sqft
Price per Sqft $142
Subdivision Canterbury Farms
MLS Listing ID 528286
Sold Date 09/04/24
Bedrooms 4
Full Baths 2
Half Baths 1
HOA Fees $33/ann
HOA Y/N Yes
Originating Board REALTORS® of Greater Augusta
Year Built 2015
Lot Size 10,018 Sqft
Acres 0.23
Lot Dimensions 88x126
Property Description
709 Southwick Ave has been meticulously maintained by the original owners. The exterior has been soft washed every year and the home looks brand new. It has an open kitchen and great room overlooking the 16x30 salt water system pool. The pool and the porch extension was installed by Pete Alewine Pool & Spa in 2017 at a cost of 46,000. The HVAC was serviced on 04-02-24, it has been serviced every year. The pest control company is Hornes with the termite system serviced every year. The security system is Blink. OCONEE PLAN by WINCHESTER HOMEBUILDERS. 4 bedrooms and 2.5 baths. Covered front and back porches. Kitchen features stainless steel appliances, stained cabinets, granite countertops and tile backsplash. Family room with stone surround fireplace and ceiling fan. Hardwood throughout foyer, dining room, kitchen and breakfast area. Kitchen open to family room, with door leading to covered porch. Owner's bedroom has ceiling fan and two walk-in closets along with ceramic tile flooring in owners bath, granite countertops, Laundry room upstairs. Upgraded carpet. Fully landscaped, irrigation system gutters. Earth Cents construction AND Radiant Barrier Roof decking.
Location
State GA
County Columbia
Community Canterbury Farms
Area Columbia (4Co)
Direction Chamblin Rd to Canterbury Farms Rd
Interior
Interior Features Walk-In Closet(s), Security System Owned, Pantry, Recently Painted, Blinds, Cable Available, Entrance Foyer, Garden Tub, Garden Window(s)
Heating Electric, Forced Air, Heat Pump
Cooling Ceiling Fan(s), Central Air
Flooring Carpet, Ceramic Tile, Hardwood, Vinyl
Fireplaces Number 1
Fireplaces Type Great Room
Fireplace Yes
Exterior
Exterior Feature See Remarks, Other
Parking Features Attached, Concrete, Garage
Garage Spaces 2.0
Garage Description 2.0
Fence Fenced, Privacy
Pool In Ground, Vinyl
Community Features Bike Path, Clubhouse, Playground, Pool, Security Guard, Sidewalks, Street Lights
Roof Type Composition
Porch Covered, Front Porch, Porch, Rear Porch
Total Parking Spaces 2
Garage Yes
Building
Lot Description Landscaped, Sprinklers In Front
Foundation Slab
Builder Name Winchester Homes
Sewer Public Sewer
Water Public
Structure Type Brick,HardiPlank Type
New Construction No
Schools
Elementary Schools Baker Place Elementary
Middle Schools Columbia
High Schools Grovetown High
Others
Tax ID 051835
Acceptable Financing VA Loan, Cash, Conventional, FHA
Listing Terms VA Loan, Cash, Conventional, FHA
Special Listing Condition Not Applicable
Read Less Info
Want to know what your home might be worth? Contact us for a FREE valuation!

Our team is ready to help you sell your home for the highest possible price ASAP
"My job is to find and attract mastery-based agents to the office, protect the culture, and make sure everyone is happy! "
601 Silver Bluff Rd # 15, Aiken, Carolina, 29803, United States






