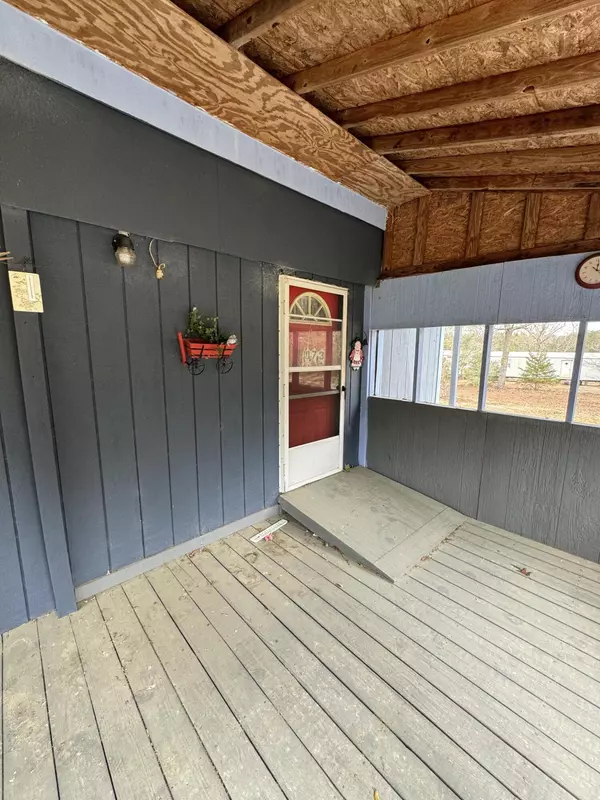$79,997
$79,997
For more information regarding the value of a property, please contact us for a free consultation.
2 Beds
2 Baths
1,560 SqFt
SOLD DATE : 08/28/2024
Key Details
Sold Price $79,997
Property Type Single Family Home
Sub Type Single Family Residence
Listing Status Sold
Purchase Type For Sale
Square Footage 1,560 sqft
Price per Sqft $51
Subdivision None-1Ba
MLS Listing ID 526706
Sold Date 08/28/24
Style Ranch
Bedrooms 2
Full Baths 2
Construction Status Fixer
HOA Y/N No
Originating Board REALTORS® of Greater Augusta
Year Built 1967
Lot Size 2.000 Acres
Acres 2.0
Lot Dimensions Measurements coming soon
Property Description
This mobile home has been expanded with a large screened-in front porch. The kitchen features a gas stove, wall oven, and solid oak cabinets. It includes an eat-in area and a laundry room with a sink. Additionally, there is a designated spot for another mobile home, complete with septic and utility pole, ready for development. Both properties will share a well. There is also a sizable 25x40 shop and two utility buildings, one insulated, measuring approximately 8x6 and 8x10.
The new owner has the option to reside in the home and place another mobile home for rental income, which could assist in mortgage payments. An investor might generate two income streams from renting both properties. Furthermore, the shop could be transformed into a 1BR/1BA efficiency, creating a third source of rental income. The property offers numerous possibilities and potential.
SOLD ''AS IS''! Please verify dimensions if important.
Location
State SC
County Barnwell
Community None-1Ba
Area Barnwell (1Ba)
Direction Take Bobby Jones to Exit 16, turn right, follow Sand Bar Ferry Rd to Hwy 278 (2.8mi), left onto SC-37 (33.7mi), right onto Freedom Rd (.5mi), right onto Reynolds Rd (2mi), left onto Freedom Rd (25ft), right onto SC-3 (0.6mi), left onto Yale Rd (0.1mi), left onto SC-70 (1.9mi), right onto S. Toby Creek Rd (0.3mi), left onto Galilee Rd., driveway will be on the right.
Rooms
Other Rooms Outbuilding, Workshop
Interior
Interior Features Walk-In Closet(s), Utility Sink, Wall Paper, Washer Hookup, Eat-in Kitchen, Gas Dryer Hookup, Kitchen Island, Paneling, Electric Dryer Hookup
Heating Wall Furnace
Cooling Ceiling Fan(s), Window Unit(s)
Flooring Luxury Vinyl, Carpet, Laminate
Fireplace No
Exterior
Exterior Feature Garden
Parking Features Dirt
Roof Type Composition
Porch Covered, Enclosed, Front Porch, Porch, Rear Porch, Screened
Building
Sewer Septic Tank
Water Well
Architectural Style Ranch
Additional Building Outbuilding, Workshop
Structure Type Metal Siding,Wood Siding
New Construction No
Construction Status Fixer
Schools
Elementary Schools Barnwell
Middle Schools Guinyard - Butler
High Schools Barnwell
Others
Tax ID 1100000115
Ownership Individual
Acceptable Financing Cash, Conventional
Listing Terms Cash, Conventional
Read Less Info
Want to know what your home might be worth? Contact us for a FREE valuation!

Our team is ready to help you sell your home for the highest possible price ASAP

"My job is to find and attract mastery-based agents to the office, protect the culture, and make sure everyone is happy! "
601 Silver Bluff Rd # 15, Aiken, Carolina, 29803, United States






