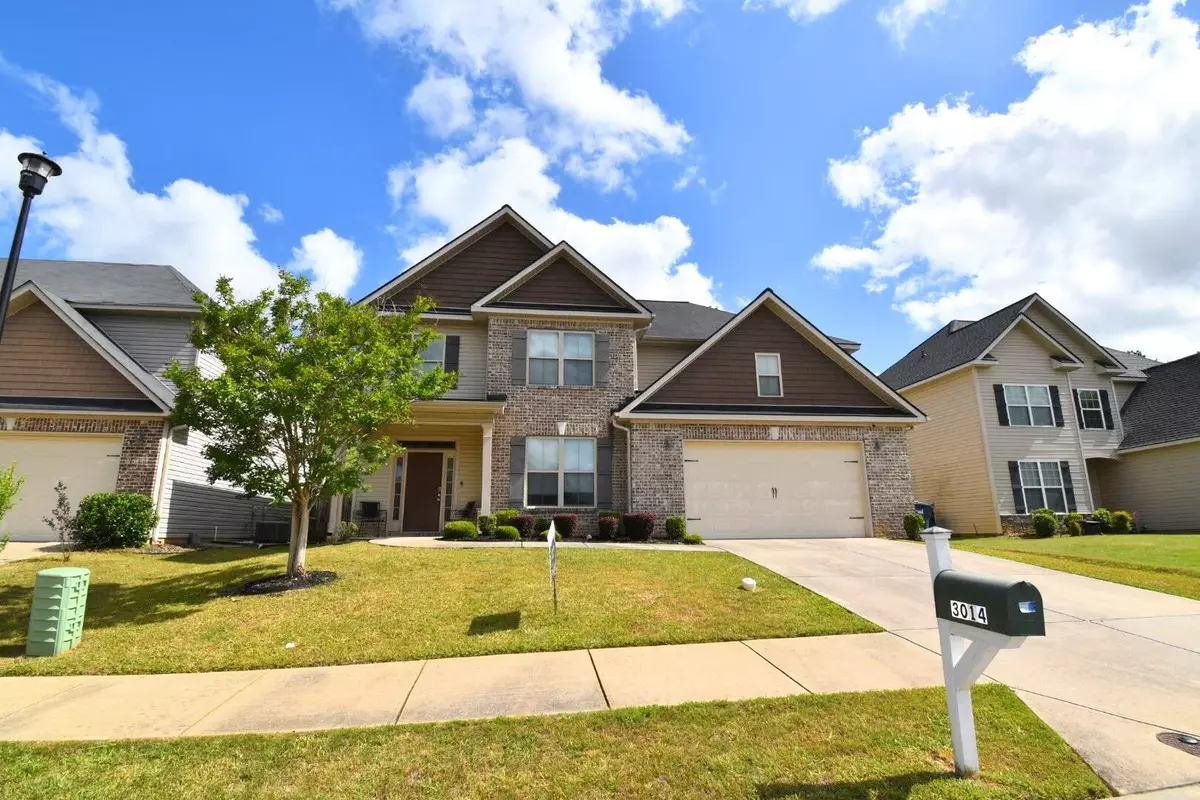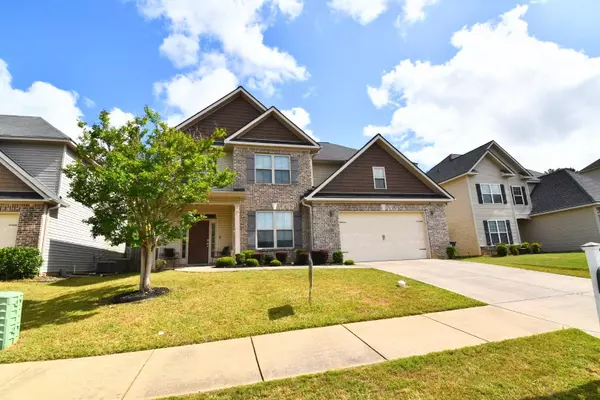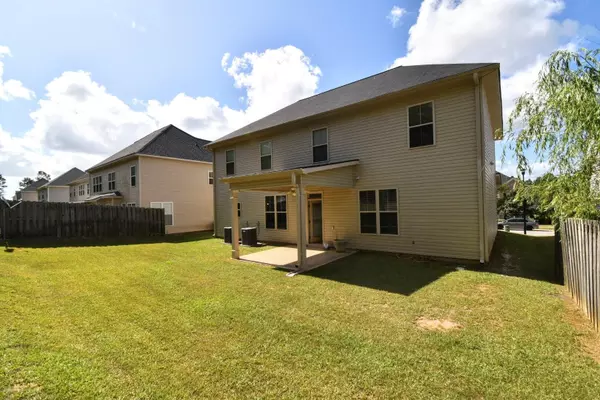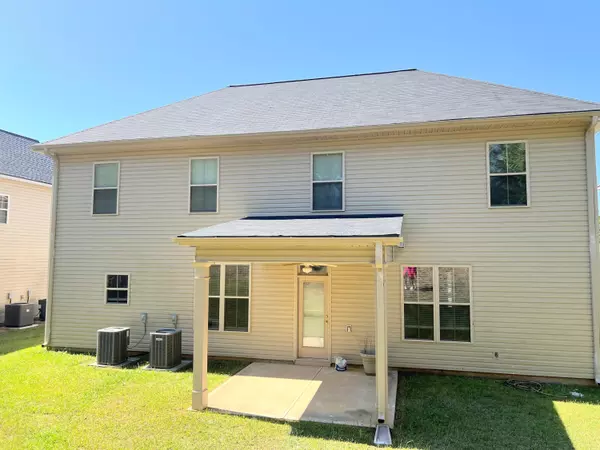$314,500
$315,000
0.2%For more information regarding the value of a property, please contact us for a free consultation.
4 Beds
3 Baths
2,547 SqFt
SOLD DATE : 08/26/2024
Key Details
Sold Price $314,500
Property Type Single Family Home
Sub Type Single Family Residence
Listing Status Sold
Purchase Type For Sale
Square Footage 2,547 sqft
Price per Sqft $123
Subdivision High Meadows
MLS Listing ID 528448
Sold Date 08/26/24
Bedrooms 4
Full Baths 2
Half Baths 1
Construction Status Updated/Remodeled
HOA Y/N Yes
Originating Board REALTORS® of Greater Augusta
Year Built 2013
Lot Size 0.629 Acres
Acres 0.63
Lot Dimensions 2,547 SqFt
Property Description
Welcome to your dream home in the heart of High Meadows, where luxury meets comfort in this stunning 4-bedroom, 2.5-bathroom haven. Nestled within a vibrant pool community, this residence offers the perfect blend of convenience and tranquility, with sidewalks for leisurely strolls and nearby parks and trails for outdoor adventures.
Step inside to discover a spacious and inviting interior designed for modern living. The covered patio in the rear beckons you to unwind and entertain in style, while the large eat-in kitchen is a chef's delight. Boasting a kitchen island, pantry, elegant backsplash, and a built-in desk, it effortlessly combines functionality with aesthetics. The breakfast area and bar provide versatile spaces for casual dining and gathering with loved ones.
Gather around the cozy fireplace in the living room, where warmth and comfort abound. For more formal occasions, the dining room with hardwood flooring sets the stage for memorable meals and special celebrations. **SELLER OFFERING NEW CARPRT PRIOR TO CLOSING OR SELLER CONCESSION FOR FLOORING FOR BUYER TO USE TOWARDS ANOTHER CARPET OF THEIR CHOICE AFTER CLOSING**
Retreat to the generously sized bedrooms, each offering comfort and privacy for the whole family. The owner's suite is a sanctuary unto itself, featuring tray ceilings, double separate vanities with ample counter space, and a huge walk-in closet to accommodate even the most extensive wardrobes. Pamper yourself in the privacy wet room, complete with a luxurious garden tub and a separate shower, creating the ultimate oasis for relaxation and rejuvenation.
Outside, the community amenities beckon with the promise of endless enjoyment, including a sparkling pool for those hot summer days.
Don't miss this opportunity to experience the epitome of gracious living in High Meadows.
Location
State GA
County Columbia
Community High Meadows
Area Columbia (2Co)
Direction Get on I-520 W by heading west on Lumpkin Rd toward Wells Dr. Continue driving for approx. 0.6 miles. Turn Left Upon reaching Deans Bridge Rd. for an estimated driving distance of 0.2 Miles, then use the right lane to take the I-520 W/Bobby Jones Express Way ramp, from there an additional of appropx. 0.4 Miles drive ahead.
Interior
Interior Features Walk-In Closet(s), Smoke Detector(s), Pantry, Washer Hookup, Blinds, Cable Available, Eat-in Kitchen, Entrance Foyer, Garden Tub, Kitchen Island, Electric Dryer Hookup
Heating Electric, Heat Pump
Cooling Central Air
Flooring See Remarks, Ceramic Tile, Wood
Fireplaces Number 1
Fireplaces Type Living Room
Fireplace Yes
Exterior
Parking Features Attached, Garage, Garage Door Opener
Garage Spaces 2.0
Garage Description 2.0
Community Features Pool, Sidewalks, Street Lights
Roof Type Composition
Porch Covered, Front Porch, Patio, Porch
Total Parking Spaces 2
Garage Yes
Building
Lot Description See Remarks
Foundation Slab
Sewer Public Sewer
Water Public
Structure Type Vinyl Siding
New Construction No
Construction Status Updated/Remodeled
Schools
Elementary Schools Baker Place Elementary
Middle Schools Columbia
High Schools Grovetown High
Others
Tax ID 050522
Acceptable Financing VA Loan, Cash, Conventional, FHA
Listing Terms VA Loan, Cash, Conventional, FHA
Read Less Info
Want to know what your home might be worth? Contact us for a FREE valuation!

Our team is ready to help you sell your home for the highest possible price ASAP
"My job is to find and attract mastery-based agents to the office, protect the culture, and make sure everyone is happy! "
601 Silver Bluff Rd # 15, Aiken, Carolina, 29803, United States






