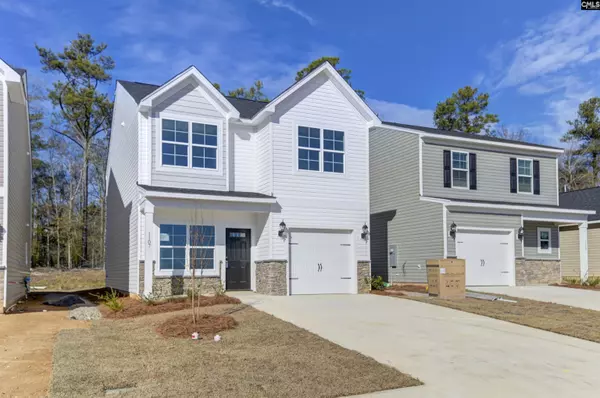$233,900
For more information regarding the value of a property, please contact us for a free consultation.
3 Beds
3 Baths
1,550 SqFt
SOLD DATE : 08/23/2024
Key Details
Property Type Single Family Home
Sub Type Single Family
Listing Status Sold
Purchase Type For Sale
Square Footage 1,550 sqft
Price per Sqft $150
Subdivision Savannah Woods
MLS Listing ID 576315
Sold Date 08/23/24
Style Traditional
Bedrooms 3
Full Baths 2
Half Baths 1
HOA Fees $35/ann
Year Built 2024
Lot Size 4,791 Sqft
Property Description
Move In Ready! This home offers the perfect blend of modern design & convenient living. A charming covered front porch greets you, setting the stage for the warm & inviting atmosphere that awaits inside. Stepping through the front door, you'll immediately appreciate the spacious open floor plan, designed to enhance both functionality & comfort. Enter through the garage, you'll find a convenient mudroom with a drop zone, ensuring that your daily routine stays organized & clutter-free. The heart of this home is undoubtedly the expansive kitchen, featuring a generous breakfast bar & well-appointed pantry. Whether you're an aspiring chef or simply enjoy culinary delights, this kitchen is sure to delight. For those who need a dedicated workspace, a pocket office offers the perfect spot to focus on tasks without sacrificing precious living space. Working from home has never been easier or more stylish. The primary bedroom is a serene retreat, complete with an en suite bathroom that boasts modern fixtures & ample storage. This private oasis is a sanctuary for relaxation & rejuvenation. Step outside onto the rear patio & envision sipping your morning coffee or hosting gatherings in this versatile outdoor space. The possibilities are endless. In addition to its incredible features, this home offers unparalleled convenience. It's proximity to Fort Jackson, Shaw AFB, I-77 & downtown means you'll have quick access to work, shopping, dining & more.
Location
State SC
County Richland
Area Columbia - Southeast
Rooms
Other Rooms Office
Primary Bedroom Level Second
Master Bedroom Double Vanity, Bath-Private, Separate Shower, Closet-Walk in, Ceiling Fan, Closet-Private, Floors - Carpet
Bedroom 2 Second Closet-Private, Floors - Carpet
Dining Room Main Area
Kitchen Main Bar, Pantry, Counter Tops-Granite, Cabinets-Other, Recessed Lights
Interior
Heating Gas 1st Lvl, Gas 2nd Lvl, Zoned
Cooling Central
Equipment Dishwasher, Disposal, Microwave Above Stove, Tankless H20
Laundry Electric, Heated Space
Exterior
Exterior Feature Patio, Sprinkler, Front Porch - Covered
Parking Features Garage Attached, Front Entry
Garage Spaces 1.0
Street Surface Paved
Building
Story 2
Foundation Slab
Sewer Public
Water Public
Structure Type Vinyl
Schools
Elementary Schools Horrell Hill
Middle Schools Southeast
High Schools Lower Richland
School District Richland One
Read Less Info
Want to know what your home might be worth? Contact us for a FREE valuation!

Our team is ready to help you sell your home for the highest possible price ASAP
Bought with ERA Wilder Realty

"My job is to find and attract mastery-based agents to the office, protect the culture, and make sure everyone is happy! "
601 Silver Bluff Rd # 15, Aiken, Carolina, 29803, United States






