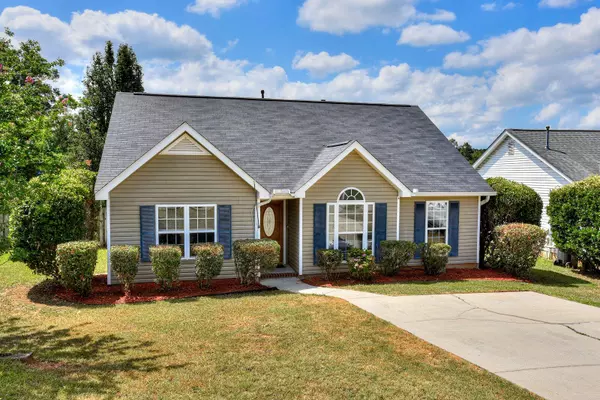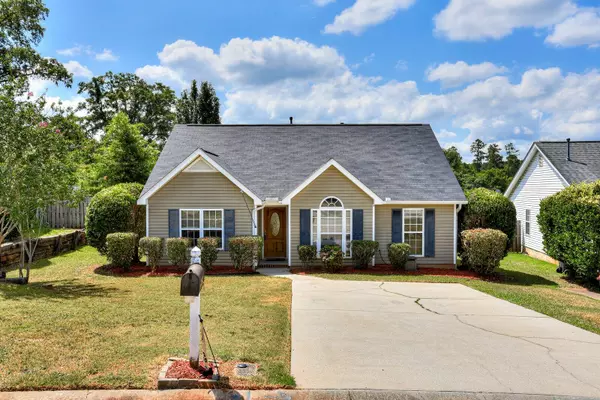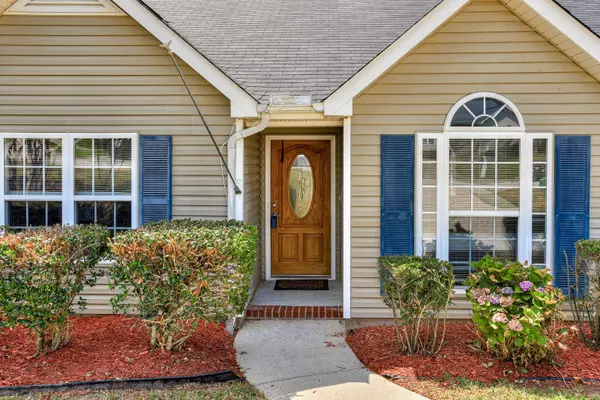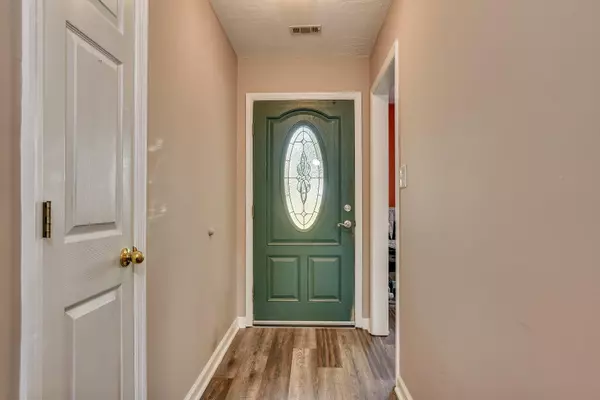$229,900
$221,900
3.6%For more information regarding the value of a property, please contact us for a free consultation.
3 Beds
2 Baths
1,200 SqFt
SOLD DATE : 08/12/2024
Key Details
Sold Price $229,900
Property Type Single Family Home
Sub Type Single Family Residence
Listing Status Sold
Purchase Type For Sale
Square Footage 1,200 sqft
Price per Sqft $191
Subdivision Amherst (Co)
MLS Listing ID 531224
Sold Date 08/12/24
Style Ranch
Bedrooms 3
Full Baths 2
Construction Status Updated/Remodeled
HOA Fees $10/ann
HOA Y/N Yes
Originating Board REALTORS® of Greater Augusta
Year Built 2001
Lot Dimensions 53x167x93x134
Property Description
### Move-In Ready Home with Charming Features
Welcome to your new home, a perfect blend of comfort and style! As you step through the main entrance, you'll be greeted by an inviting kitchen and dining area. This space is designed for both functionality and aesthetics, offering ample storage and countertop space, complemented by elegant chair molding in the dining area.
The kitchen seamlessly flows into a cozy living room, featuring a gas fireplace and soaring vaulted ceilings, creating a warm and spacious ambiance. Each bedroom is generously sized and bathed in natural light, ensuring a bright and cheerful atmosphere throughout. The owner's suite is a true retreat, boasting a stunning tray ceiling and ample space.
Step outside to discover a large back deck and patio area, perfect for entertaining or enjoying quiet evenings. The beautifully landscaped yard is enhanced by a custom-built storage building and a fenced-in privacy fence, providing both beauty and security.
Located in a friendly neighborhood, this home offers wonderful amenities including a park with swings, a grill, and a picnic area, perfect for family gatherings and outdoor fun.
Don't miss out on this move-in ready gem - it's ready to welcome you home!
Location
State GA
County Columbia
Community Amherst (Co)
Area Columbia (2Co)
Direction From I-20 take exit 194 (Belair Road) towards Martinez/Evans, left at Columbia Road, right at Wendover Way, left onto Bantry Road, right onto Cashel Road. home on the right.
Rooms
Other Rooms Outbuilding, Workshop
Interior
Interior Features Walk-In Closet(s), Smoke Detector(s), Washer Hookup, Blinds, Cable Available, Entrance Foyer, Gas Dryer Hookup, Electric Dryer Hookup
Heating Forced Air, Hot Water, Natural Gas, Radiant
Cooling Ceiling Fan(s), Central Air
Flooring Carpet, Ceramic Tile, Hardwood, Vinyl
Fireplaces Number 1
Fireplaces Type Gas Log, Great Room
Fireplace Yes
Exterior
Exterior Feature Insulated Doors, Insulated Windows
Parking Features Concrete, Parking Pad
Fence Fenced, Privacy
Community Features Park, Playground, Street Lights, Walking Trail(s)
Roof Type Composition
Porch Deck, Patio, Rear Porch
Building
Lot Description Landscaped, Sprinklers In Front, Sprinklers In Rear
Foundation Slab
Sewer Public Sewer
Water Public
Architectural Style Ranch
Additional Building Outbuilding, Workshop
Structure Type Drywall,Vinyl Siding
New Construction No
Construction Status Updated/Remodeled
Schools
Elementary Schools Lewiston Elementary
Middle Schools Columbia
High Schools Evans
Others
Tax ID 067273
Acceptable Financing VA Loan, Cash, Conventional, FHA
Listing Terms VA Loan, Cash, Conventional, FHA
Read Less Info
Want to know what your home might be worth? Contact us for a FREE valuation!

Our team is ready to help you sell your home for the highest possible price ASAP
"My job is to find and attract mastery-based agents to the office, protect the culture, and make sure everyone is happy! "
601 Silver Bluff Rd # 15, Aiken, Carolina, 29803, United States






