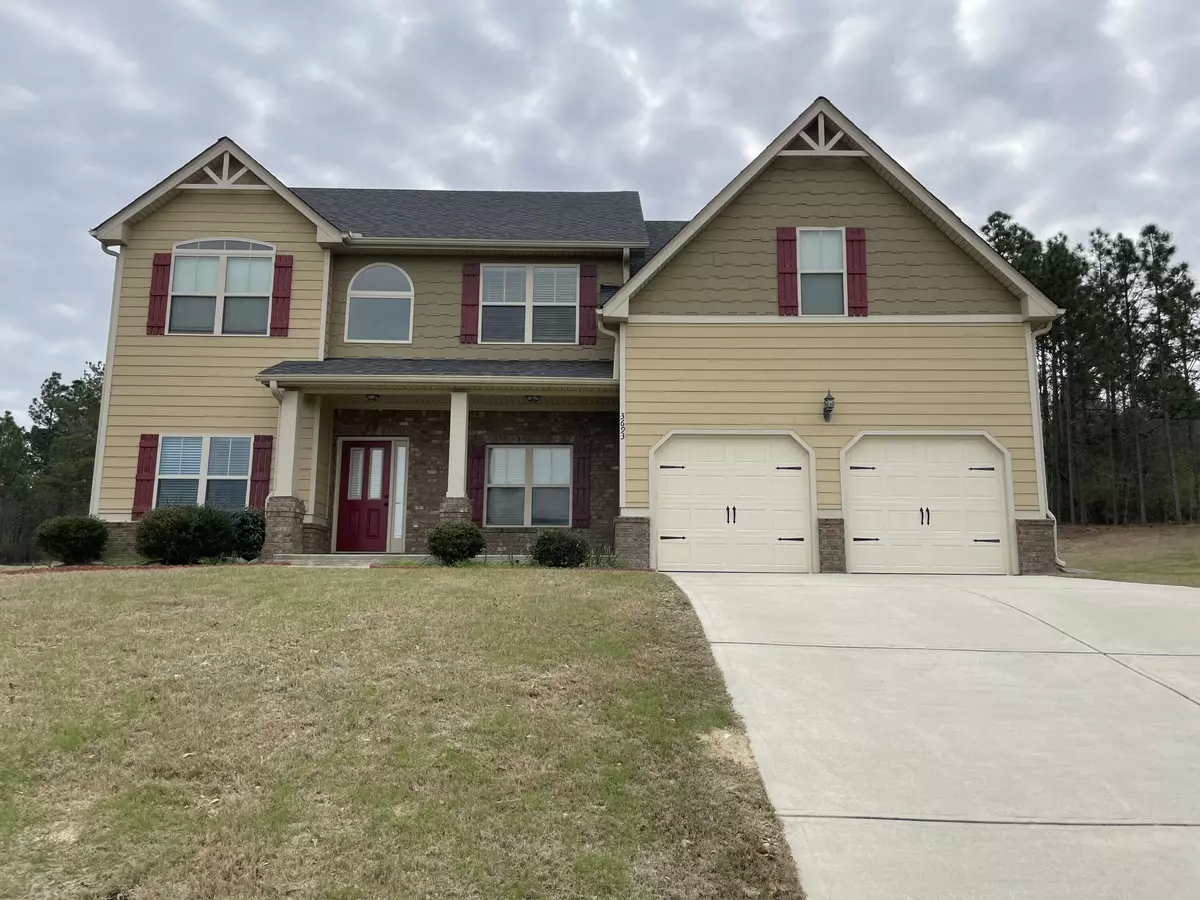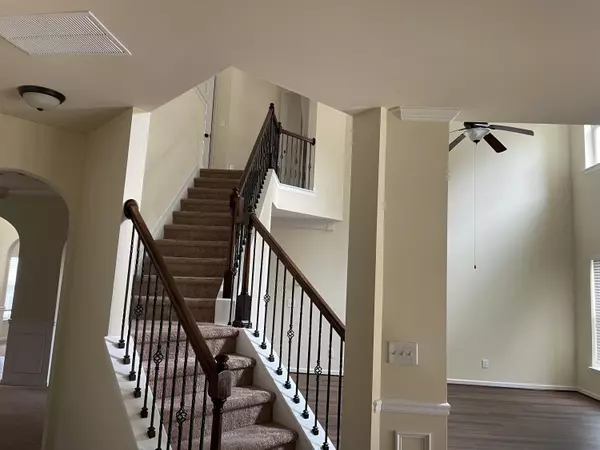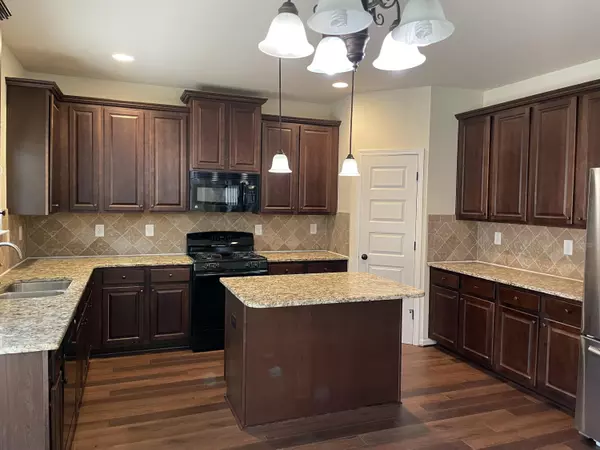$348,000
$354,800
1.9%For more information regarding the value of a property, please contact us for a free consultation.
5 Beds
4 Baths
2,718 SqFt
SOLD DATE : 08/09/2024
Key Details
Sold Price $348,000
Property Type Single Family Home
Sub Type Single Family Residence
Listing Status Sold
Purchase Type For Sale
Square Footage 2,718 sqft
Price per Sqft $128
Subdivision Hitchcock Crossing
MLS Listing ID 211618
Sold Date 08/09/24
Style Traditional
Bedrooms 5
Full Baths 4
HOA Fees $37/ann
HOA Y/N Yes
Originating Board Aiken Association of REALTORS®
Year Built 2015
Lot Size 0.370 Acres
Acres 0.37
Lot Dimensions 45x150x38x150x138
Property Description
Beautiful 5 bedroom 4 bathroom home in a growing community. Engineered vinyl plank flooring in Livingroom, breakfast area and kitchen. Granite counter tops with dark cherry cabinets, large pantry and center island. Fireplace in living room with a 2-story vaulted ceiling. Open stair well. Hitchcock ceiling in formal dining with judges paneling. One bedroom downstairs, master and 3 bedrooms upstairs. Owner suite has huge walk-in closet, double vanity, garden tub and walk in shower. Covered back yard patio. Oversized two car garage. Wonderful large home in a cul-de-sac. Convenient to Aiken, Augusta, North Augusta, I -20, USC Aiken, Aiken Hospital, Aiken Tech.
Location
State SC
County Aiken
Community Hitchcock Crossing
Area Se
Direction Hwy 1 to 118 by-pass to entrance of Hitchcock Crossing at Wando Ridge. Right on Prides Crossing. Turn Right onto Dwyer Lane. Home at the end of the street in Cul-de-sac.
Rooms
Other Rooms None
Basement None
Interior
Interior Features Walk-In Closet(s), Washer Hookup, Window Coverings, Bedroom on 1st Floor, Cathedral Ceiling(s), Ceiling Fan(s), Electric Dryer Hookup, Kitchen Island, Pantry
Heating Natural Gas
Cooling Central Air, Electric, Zoned
Flooring Carpet, Laminate
Fireplaces Number 1
Fireplaces Type Living Room
Fireplace Yes
Appliance Microwave, Self Cleaning Oven, Refrigerator, Dishwasher
Exterior
Exterior Feature Fenced
Parking Features Driveway
Garage Spaces 2.0
Pool None
Roof Type Composition,Shingle
Porch Patio
Garage No
Building
Lot Description Cul-De-Sac
Foundation Slab
Sewer Public Sewer
Water Public
Architectural Style Traditional
Structure Type Fenced
New Construction No
Schools
Elementary Schools Warrenville
Middle Schools Lbc
High Schools Midland Valley
Others
Tax ID 088-10-06-004
Acceptable Financing Contract
Horse Property None
Listing Terms Contract
Special Listing Condition Standard
Read Less Info
Want to know what your home might be worth? Contact us for a FREE valuation!

Our team is ready to help you sell your home for the highest possible price ASAP

"My job is to find and attract mastery-based agents to the office, protect the culture, and make sure everyone is happy! "
601 Silver Bluff Rd # 15, Aiken, Carolina, 29803, United States






