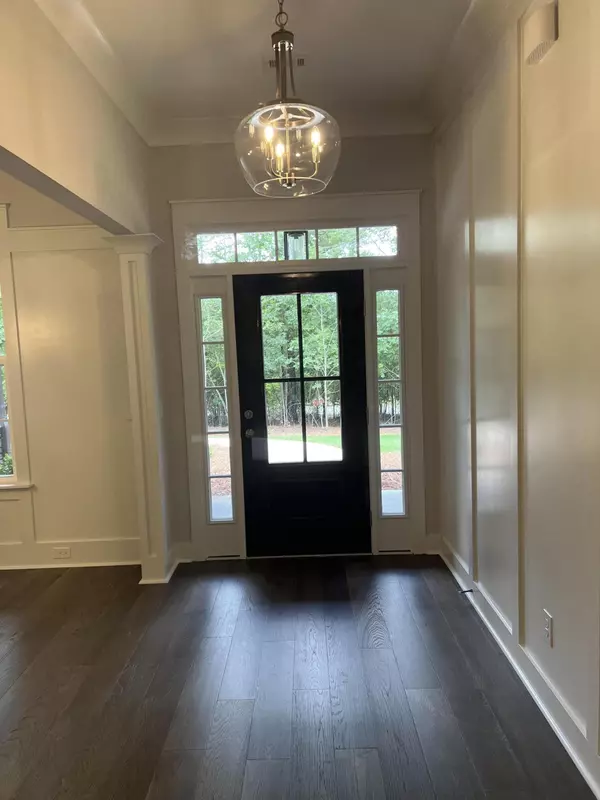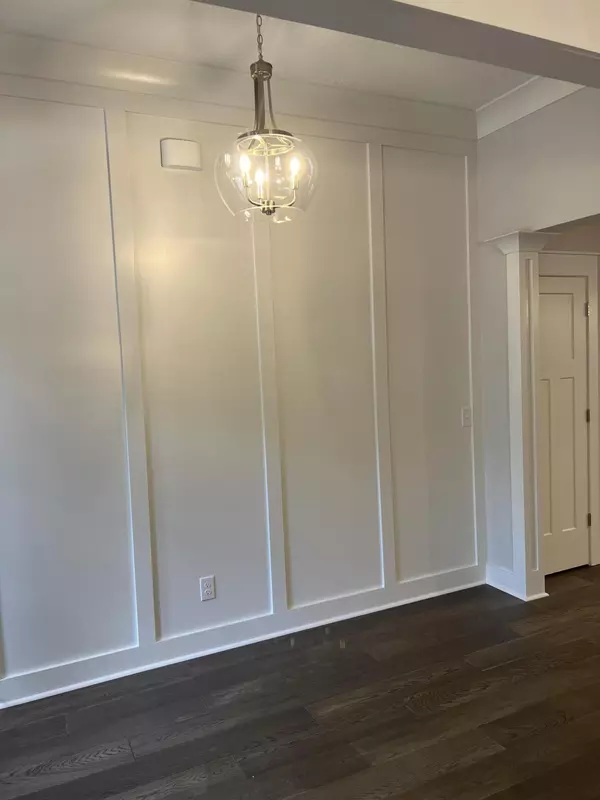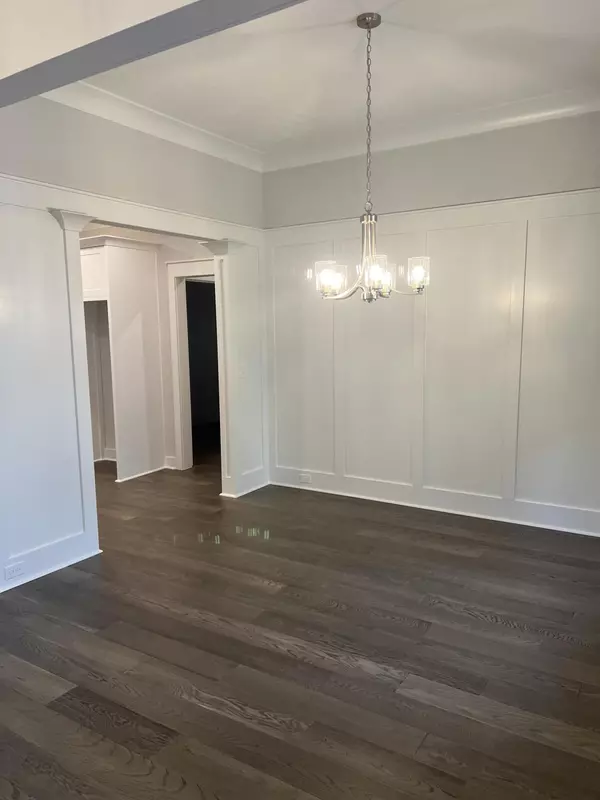$765,900
$764,900
0.1%For more information regarding the value of a property, please contact us for a free consultation.
4 Beds
4 Baths
3,018 SqFt
SOLD DATE : 07/31/2024
Key Details
Sold Price $765,900
Property Type Single Family Home
Sub Type Single Family Residence
Listing Status Sold
Purchase Type For Sale
Square Footage 3,018 sqft
Price per Sqft $253
Subdivision The Retreat At Storm Branch
MLS Listing ID 210080
Sold Date 07/31/24
Style Ranch
Bedrooms 4
Full Baths 3
Half Baths 1
HOA Fees $61/ann
HOA Y/N Yes
Originating Board Aiken Association of REALTORS®
Year Built 2024
Lot Size 2.480 Acres
Acres 2.48
Property Description
This home has all the privacy on 2.48 acres. A Luxury newly designed Columbia 15 floor-plan by award winning Bill Beazley Homes. This home boasts 4 bedrooms, 3.5 baths, Sunroom with a wet-bar, Great Room with vented gas log fireplace, Formal dining room all on one level, and a double detached garage in addition to the double car attached side entry garage. The main living areas have 7'' European Oak Flooring. The kitchen features beautiful granite counter-tops and island, full tile backsplash, custom vinyl wrapped cabinets, Frigidaire Professional Stainless Steel Appliance Package: (ENERGY STAR dishwasher, slide-in gas range, built-in microwave and wall oven, professional style hood vent, vented outside), white ceramic farmhouse sink, garbage disposal, ice-maker line and power pantry. Power Pantry is plumbed so an additional refrigerator with ice maker could be added in addition to ample pantry storage space. The interior features Cathedral, Tray, & Decorative Ceilings, Two Panel Arched Interior Doors, Upgraded 31 oz Frieze Carpet by Shaw, and upgraded interior paint. The master bathroom features modern quartz counter-tops, custom vinyl wrapped cabinets, ceramic tile, elongated toilets, double vanities with framed mirrors, Freestanding Tub & Walk-in Tiled Shower w/ Rain & Handheld Sprayers. Owner's bedroom suite features a trey ceiling with a large walk-in closet. 3 additional spacious bedrooms are adjacent to a full bathroom and Bedroom 2 has an en-suite full bathroom. This home is Energy Efficient with insulated exterior doors, energy efficient A/C and furnaces, R-30 insulation in the ceilings, R-13 insulated walls, Low-E insulated double pane windows with tilt sash, programmable Smart Thermostats, water saving, low flow toilets, house wrap to reduce air infiltration, and tankless hot water heaters. This home also features Architectural shingles, covered front and back porches, Interlogix Smart Home/Security System and Structured Wiring System using CAT6 and RG6 wiring, programmable sprinkler system for front, back, and sides. A community built with you in mind, Retreat Residents enjoy living in a luxury, master planned estate community with large neighborhood resort style pool, pavilion with an outdoor community fireplace, walking trails, playing field and green space. Underground utilities. Home currently under construction. 625-TR-7009-00
Location
State SC
County Aiken
Community The Retreat At Storm Branch
Direction From Pine Log Rd take a left through the traffic circle onto Storm Branch Rd then right onto Bellingham Dr then right onto Crawley Trail in the Traffic Circle
Rooms
Other Rooms See Remarks, Garage(s)
Basement None
Interior
Interior Features See Remarks, Smoke Detector(s), Walk-In Closet(s), Washer Hookup, Wet Bar, Cathedral Ceiling(s), Ceiling Fan(s), Electric Dryer Hookup, Kitchen Island, Primary Downstairs, Security System, Pantry
Heating See Remarks, Natural Gas
Cooling Central Air
Flooring See Remarks, Carpet, Ceramic Tile, Hardwood
Fireplaces Number 1
Fireplaces Type See Remarks, Family Room, Gas Log
Fireplace Yes
Appliance See Remarks, Microwave, Range, Tankless Water Heater, Dishwasher, Disposal
Exterior
Exterior Feature See Remarks, Insulated Windows
Parking Features See Remarks, Attached, Detached, Garage Door Opener
Garage Spaces 4.0
Pool See Remarks, Community
Roof Type Composition,Shingle
Porch Patio, Porch
Garage Yes
Building
Lot Description See Remarks, Wooded, Cul-De-Sac, Landscaped, Level, Sprinklers In Front, Sprinklers In Rear
Foundation Slab
Sewer Septic Tank
Water Public
Architectural Style Ranch
Structure Type See Remarks,Insulated Windows
New Construction Yes
Schools
Elementary Schools Redcliffe
Middle Schools Jackson
High Schools Silver Bluff
Others
Tax ID 054-00-17-002
Acceptable Financing Contract
Horse Property None
Listing Terms Contract
Special Listing Condition Standard
Read Less Info
Want to know what your home might be worth? Contact us for a FREE valuation!

Our team is ready to help you sell your home for the highest possible price ASAP

"My job is to find and attract mastery-based agents to the office, protect the culture, and make sure everyone is happy! "
601 Silver Bluff Rd # 15, Aiken, Carolina, 29803, United States






