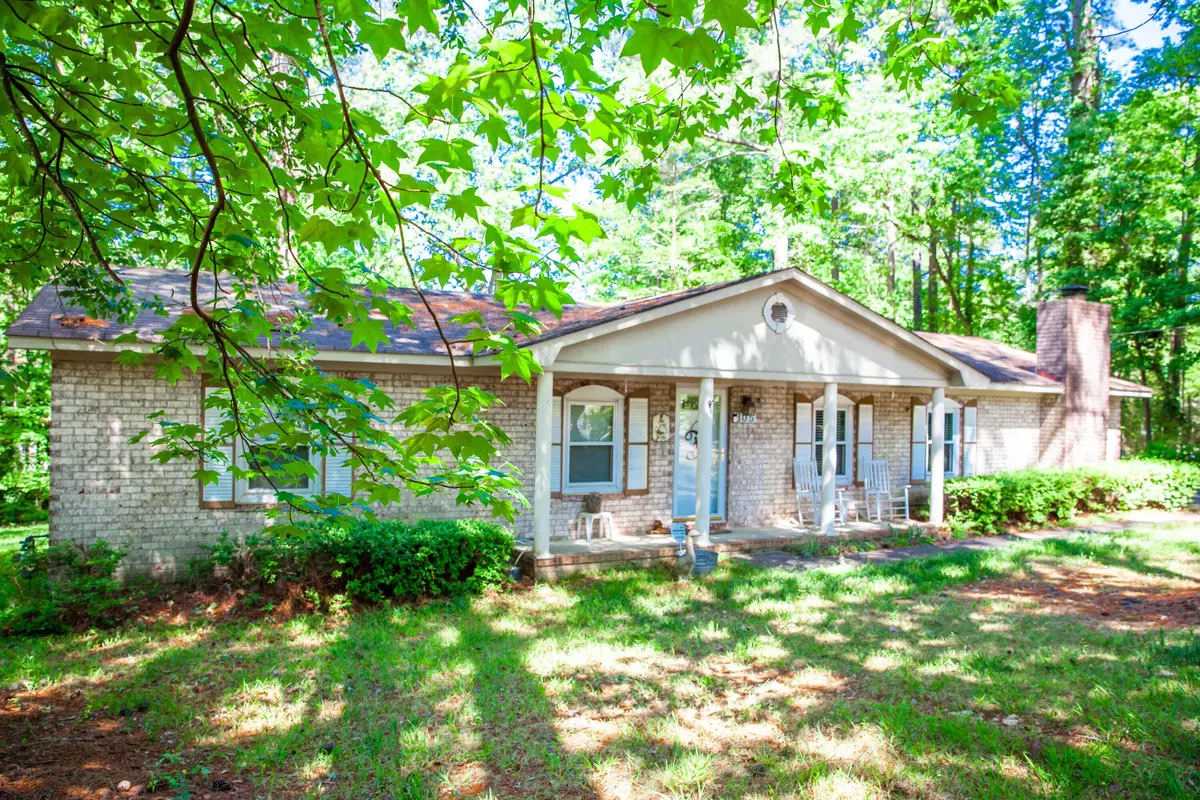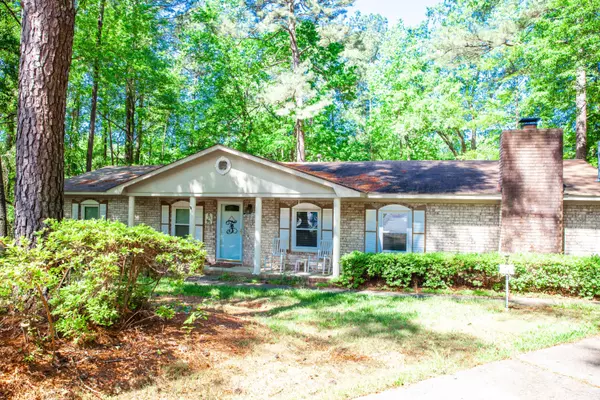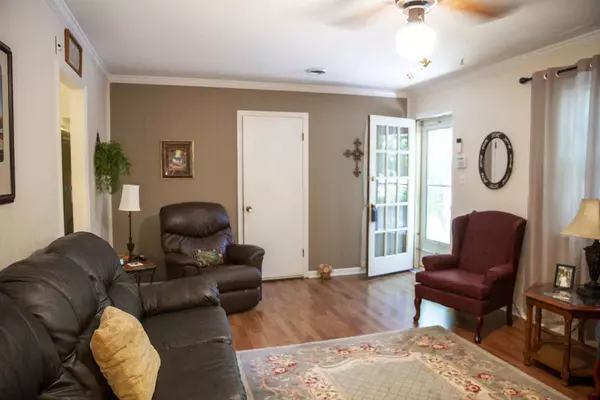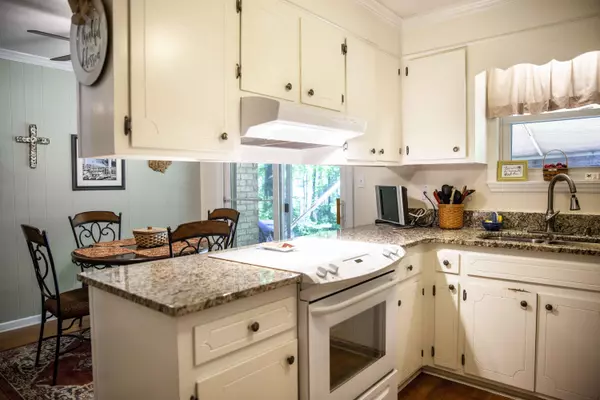$232,000
$259,900
10.7%For more information regarding the value of a property, please contact us for a free consultation.
4 Beds
2 Baths
1,718 SqFt
SOLD DATE : 06/17/2024
Key Details
Sold Price $232,000
Property Type Single Family Home
Sub Type Single Family Residence
Listing Status Sold
Purchase Type For Sale
Square Footage 1,718 sqft
Price per Sqft $135
Subdivision Montclair
MLS Listing ID 528254
Sold Date 06/17/24
Style Ranch
Bedrooms 4
Full Baths 2
Construction Status Updated/Remodeled
HOA Fees $18/ann
HOA Y/N Yes
Originating Board REALTORS® of Greater Augusta
Year Built 1974
Lot Size 0.500 Acres
Acres 0.5
Lot Dimensions .5 acres
Property Description
We present this all Brick Ranch 4/bed 2/bath home situated in cul-de sac on half acre located in Montcalir Subdivision. Ideal location that is convienent to major ammenities, shopping, medical, 1-20 & more. Home offers two living areas, the great rm has a brick fireplace & you also have a separate living rm. The kitchen features granite counters, undermount sink & is next to the breakfast rm with access to back patio, great for entertaining. A separate formal dining rm allows for more dining area You have three guest rooms, one full guest bath with tiled surround shower. Owner suite with owner bath that also has tiled surround shower. Large back yard with patio & you have a large work shed with power as well as a smaller shed ideal for storage. Home has had some updating, great as it or with some personal touches, you could make it your own.
Location
State GA
County Richmond
Community Montclair
Area Richmond (1Ri)
Direction From Pleasant Home Rd, Take Crane Ferry then take right onto Indian trail, then take right into Cul De sac,Sign will be there
Rooms
Other Rooms Outbuilding
Interior
Interior Features Security System Owned, Security System, Blinds, Cable Available, Eat-in Kitchen, Electric Dryer Hookup
Heating Fireplace(s)
Cooling Central Air, Single System
Flooring Carpet, Ceramic Tile
Fireplaces Number 1
Fireplaces Type Brick, Great Room
Fireplace Yes
Exterior
Exterior Feature Insulated Doors, Insulated Windows
Parking Features Concrete, Parking Pad
Roof Type Composition
Porch Front Porch, Patio
Building
Lot Description Cul-De-Sac
Foundation Slab
Sewer Public Sewer
Water Public
Architectural Style Ranch
Additional Building Outbuilding
Structure Type Brick
New Construction No
Construction Status Updated/Remodeled
Schools
Elementary Schools Warren
Middle Schools Tutt
High Schools Westside
Others
Tax ID 0171218000
Acceptable Financing VA Loan, Cash, Conventional, FHA
Listing Terms VA Loan, Cash, Conventional, FHA
Read Less Info
Want to know what your home might be worth? Contact us for a FREE valuation!

Our team is ready to help you sell your home for the highest possible price ASAP
"My job is to find and attract mastery-based agents to the office, protect the culture, and make sure everyone is happy! "
601 Silver Bluff Rd # 15, Aiken, Carolina, 29803, United States






