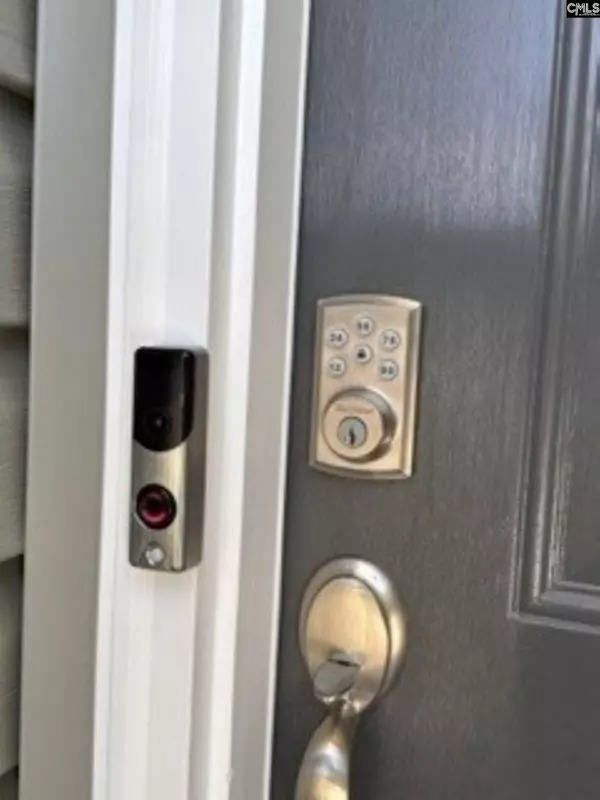$316,290
For more information regarding the value of a property, please contact us for a free consultation.
4 Beds
4 Baths
2,565 SqFt
SOLD DATE : 05/24/2024
Key Details
Property Type Single Family Home
Sub Type Single Family
Listing Status Sold
Purchase Type For Sale
Square Footage 2,565 sqft
Price per Sqft $120
Subdivision Spring Haven
MLS Listing ID 575745
Sold Date 05/24/24
Style Craftsman
Bedrooms 4
Full Baths 3
Half Baths 1
HOA Fees $66/ann
Year Built 2024
Lot Size 10,018 Sqft
Property Description
TWO MAIN SUITES!! Discover the best of country living and modern convenience with the Holly plan in Spring Haven – a brand new construction! This stunning home offers generous space throughout, with an inviting open concept design. The kitchen and island feature granite countertops and stainless-steel appliances, perfect for hosting family and friends. The main level boasts a formal dining room, a primary bedroom, a washer/dryer, and extra storage. The spacious master suite features a 5ft shower and a walk-in closet, while upstairs you'll find a second primary suite with double French doors, two walk-in closets, and a garden tub/shower combo. There are also two additional bedrooms with large closets, additional storage space, and an open loft that can be used as a 5th bedroom. You'll appreciate the tankless hot water system and smart home connectivity, as well as the new Deako lighting system. The home also features a 10x12 concrete patio overlooking the spacious backyard. With Kershaw County Schools just minutes away and plenty of shopping and entertainment options nearby, you'll enjoy the perfect balance of comfort and convenience. Take a dip in the community swimming pool or relax in the cabana when you need a break from it all. This home offers affordable luxury that's truly unmatched. Don't wait – schedule your showing today! Please note that all photos are stock photos and not all options/features may be available.
Location
State SC
County Kershaw
Area Kershaw County West - Lugoff, Elgin
Rooms
Other Rooms Loft
Primary Bedroom Level Main
Master Bedroom Double Vanity, Bath-Private, Separate Shower, Closet-Walk in, Floors-Laminate, Recessed Lighting
Bedroom 2 Second French Doors, Closet-His & Her, Bath-Private, Closet-Walk in, Ceilings-Vaulted, Tub-Garden, Closet-Private, Floors-Laminate, Recessed Lighting
Dining Room Main Area, Floors-Laminate
Kitchen Main Island, Counter Tops-Granite, Floors-Laminate
Interior
Heating Gas 1st Lvl
Cooling Central
Equipment Dishwasher, Disposal, Microwave Above Stove, Tankless H20
Exterior
Parking Features Garage Attached, Front Entry
Garage Spaces 2.0
Street Surface Paved
Building
Story 2
Foundation Slab
Sewer Public
Water Public
Structure Type Stone,Vinyl
Schools
Elementary Schools Dobys Mill
Middle Schools Leslie M Stover
High Schools Lugoff-Elgin
School District Kershaw County
Read Less Info
Want to know what your home might be worth? Contact us for a FREE valuation!

Our team is ready to help you sell your home for the highest possible price ASAP
Bought with Blueprint Real Estate

"My job is to find and attract mastery-based agents to the office, protect the culture, and make sure everyone is happy! "
601 Silver Bluff Rd # 15, Aiken, Carolina, 29803, United States






