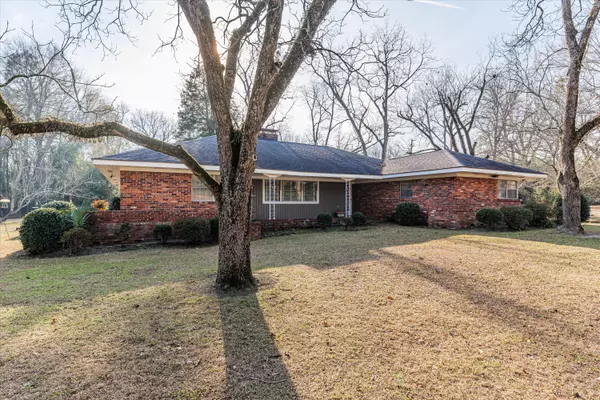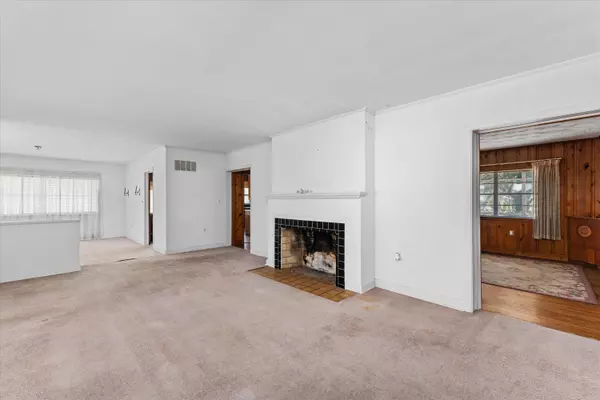$199,000
$227,000
12.3%For more information regarding the value of a property, please contact us for a free consultation.
3 Beds
3 Baths
2,308 SqFt
SOLD DATE : 05/17/2024
Key Details
Sold Price $199,000
Property Type Single Family Home
Sub Type Single Family Residence
Listing Status Sold
Purchase Type For Sale
Square Footage 2,308 sqft
Price per Sqft $86
Subdivision None-2Ba
MLS Listing ID 524580
Sold Date 05/17/24
Style Contemporary,Ranch
Bedrooms 3
Full Baths 2
Half Baths 1
HOA Y/N No
Originating Board REALTORS® of Greater Augusta
Year Built 1957
Lot Size 0.876 Acres
Acres 0.88
Lot Dimensions .876 Acre
Property Description
Come see this 1950's era ranch home that is loaded with tons of charm and potential! Many of the fixtures are original to home including cast iron tubs, tile, and windows. The family room features a beautiful fireplace and solid pine paneling. The spacious living and dining rooms are combined and are appointed with many windows and a fireplace. The kitchen also features pine paneling, large storage space, as well as plenty of room to gather around the kitchen table. Carpet and rugs cover the original hardwood floors throughout most of the home. The primary bedroom has a full bathroom while the other two bedrooms share a full bathroom. There is a room in the basement, measuring 13'6x17'2, that would be great for a home gym or office. You can enjoy the lovely yard from the screened back porch. The separate garage has an upstairs apartment containing a bedroom, kitchen, full bathroom, and den with fireplace. City owns land surrounding the home. Tennis courts, frisbee golf, basketball court, children's park, and baseball field are located in the city park behind the home. Home is being sold AS IS. This property is owned by the City of Williston and contract approval is subject to 2 readings of the ordinance by the city council. If square footage or other listing details are important to buyer, please verify.
Location
State SC
County Barnwell
Community None-2Ba
Area Barnwell (2Ba)
Direction From Aiken: Hwy 78 to Williston. Once in Williston, the home will be on right.
Interior
Interior Features Washer Hookup, Eat-in Kitchen, Paneling
Heating Electric, Forced Air
Cooling Central Air
Flooring Carpet, Ceramic Tile, Hardwood, Vinyl
Fireplaces Number 2
Fireplaces Type Family Room, Gas Log, Living Room
Fireplace Yes
Exterior
Exterior Feature None
Parking Features Detached, Dirt
Garage Spaces 2.0
Garage Description 2.0
Community Features Other
Roof Type Composition
Porch Porch, Screened
Total Parking Spaces 2
Building
Lot Description Landscaped
Foundation Pillar/Post/Pier
Sewer Public Sewer
Water Public
Architectural Style Contemporary, Ranch
Structure Type Brick
New Construction No
Schools
Elementary Schools Kelly Edwards
Middle Schools Williston-Elko
High Schools Williston-Elko
Others
Tax ID 047-07-01-003
Read Less Info
Want to know what your home might be worth? Contact us for a FREE valuation!

Our team is ready to help you sell your home for the highest possible price ASAP
"My job is to find and attract mastery-based agents to the office, protect the culture, and make sure everyone is happy! "
601 Silver Bluff Rd # 15, Aiken, Carolina, 29803, United States






