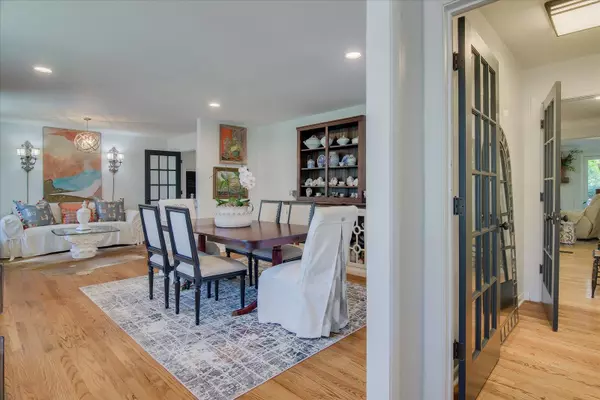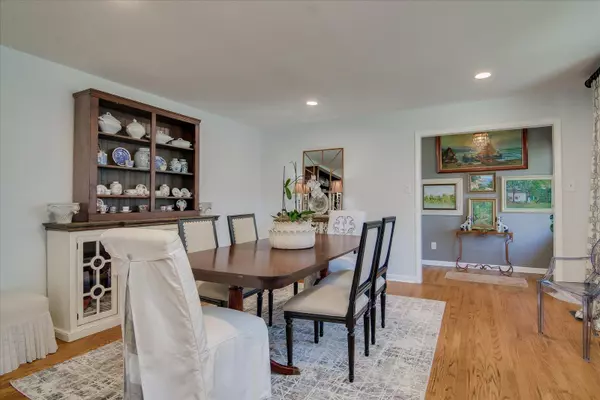$389,000
$389,000
For more information regarding the value of a property, please contact us for a free consultation.
4 Beds
2 Baths
2,172 SqFt
SOLD DATE : 05/13/2024
Key Details
Sold Price $389,000
Property Type Single Family Home
Sub Type Single Family Residence
Listing Status Sold
Purchase Type For Sale
Square Footage 2,172 sqft
Price per Sqft $179
Subdivision Brynwood
MLS Listing ID 526535
Sold Date 05/13/24
Style Ranch
Bedrooms 4
Full Baths 2
Construction Status Updated/Remodeled
HOA Y/N No
Originating Board REALTORS® of Greater Augusta
Year Built 1963
Lot Size 0.330 Acres
Acres 0.33
Lot Dimensions 101x117x99x71x166
Property Description
This fully updated ranch is beyond beautiful from the inside out! The painted brick exterior and professional landscaping welcome you into this stunning home. Step inside to find a bright, open formal living & dining space with a beautiful picture window. Pass through to find the hub of the house - an eat-in kitchen with a connected family room that features a painted brick fireplace flanked by windows, and original built-in bookshelves along the opposite wall. The kitchen has a large island that overlooks the fully-fenced backyard which was designed with a covered patio space for relaxing & entertaining! Multiple storage closets line the main hallway, leading to 4 spacious bedrooms & 2 updated bathrooms. The primary bedroom has a private en suite bathroom, while additional bedrooms share the use of the second full bath. A single carport is attached to an enclosed storage area that connects to the mudroom entrance & laundry space off of the kitchen. Hardwood floors run throughout the house, with the exception of tile in the bathrooms and laundry area. For additional storage you'll find a 10x15 storage shed (2 yrs old) behind the home. This thoughtfully planned home offers the best of both worlds - classic updates and original architectural features. Come see for yourself!
Location
State GA
County Richmond
Community Brynwood
Area Richmond (1Ri)
Direction From Wheeler Road turn onto Aumond Road, then turn left onto Cambridge Road. Make another left turn onto Edinburgh Drive, and the home is on the left.
Rooms
Other Rooms Outbuilding
Interior
Interior Features Wall Tile, Washer Hookup, Eat-in Kitchen, Entrance Foyer, Kitchen Island, Electric Dryer Hookup
Heating Fireplace(s), Forced Air
Cooling Central Air
Flooring Ceramic Tile, Hardwood
Fireplaces Number 1
Fireplaces Type Brick, Family Room
Fireplace Yes
Exterior
Exterior Feature Insulated Windows
Parking Features Attached Carport, Concrete
Carport Spaces 1
Fence Fenced
Roof Type Composition
Porch Covered, Patio, Stoop
Building
Lot Description Landscaped, Sprinklers In Front, Sprinklers In Rear
Sewer Public Sewer
Water Public
Architectural Style Ranch
Additional Building Outbuilding
Structure Type Brick,Vinyl Siding
New Construction No
Construction Status Updated/Remodeled
Schools
Elementary Schools A Brian Merry
Middle Schools Tutt
High Schools Westside
Others
Tax ID 025-1-003-00-0
Acceptable Financing VA Loan, Cash, Conventional, FHA
Listing Terms VA Loan, Cash, Conventional, FHA
Special Listing Condition Not Applicable
Read Less Info
Want to know what your home might be worth? Contact us for a FREE valuation!

Our team is ready to help you sell your home for the highest possible price ASAP
"My job is to find and attract mastery-based agents to the office, protect the culture, and make sure everyone is happy! "
601 Silver Bluff Rd # 15, Aiken, Carolina, 29803, United States






