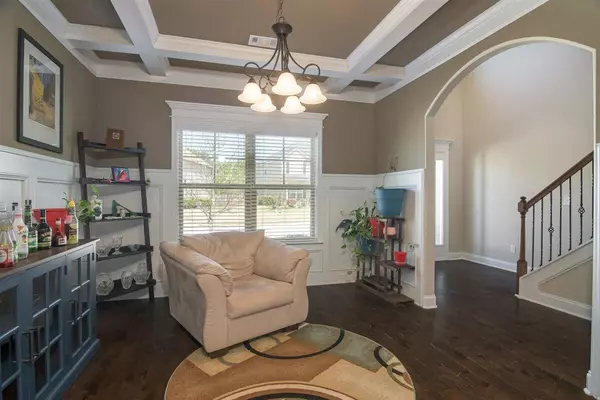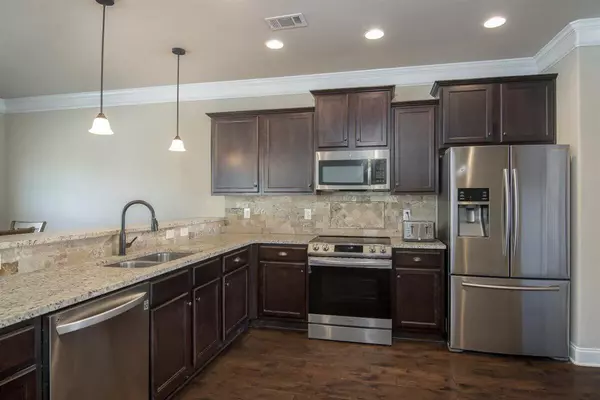$338,900
$338,900
For more information regarding the value of a property, please contact us for a free consultation.
4 Beds
3 Baths
2,431 SqFt
SOLD DATE : 05/01/2024
Key Details
Sold Price $338,900
Property Type Single Family Home
Sub Type Single Family Residence
Listing Status Sold
Purchase Type For Sale
Square Footage 2,431 sqft
Price per Sqft $139
Subdivision Chastain Place
MLS Listing ID 526593
Sold Date 05/01/24
Bedrooms 4
Full Baths 3
HOA Fees $46/ann
HOA Y/N Yes
Originating Board REALTORS® of Greater Augusta
Year Built 2016
Lot Size 10,890 Sqft
Acres 0.25
Lot Dimensions 63 x 149 x 94 x 133
Property Description
OPEN HOUSE CANCELLED! Welcome to 4412 Jeffery Lane! Where you are invited to tour your new haven of peace and tranquility! Nestled in the serene embrace of Chastain Place, this enchanting two-story home offers a lifestyle of amenities, Columbia County Schools, quick commutes to base, highway access, shopping, and new neighbors to call friends. This charming two-story home welcomes you to the energy efficiency of the Lansing 2 Plan by Oconee Capital. FEATURING: Handsome Hardy Board Siding w/Details of Multicolored Stone Accents to its Exterior Curbside View. Sidewalks, Streetlights, 4 Beds, 3 Baths, 2,431 sqft., Double Car Garage, Fully Fenced Yard w/Irrigation, Covered Patio Porch, Wooded along the fence line for Privacy on a Semi-Flat Lot, that is super easy to maintain. INTERIOR FEATURES: a Stunning Private Foyer Entry, Intimately Relaxing Hues, Carpeted Rooms, Granite Countertops and Ceramic Tiling throughout, an Accessible Pantry within reach, Stainless Steel Appliances, the Refrigerator Stays! Coffered Ceilings, Beautiful Casing and Trim, Bronze Fixtures/Hardware, Blinds to remain, Ceiling Fans, Recessed Lights to set the mood. Floor plan allocates living spaces for a Family Room, Dining Room, Kitchen, Breakfast Nook, and a separate Loft (upstairs). Owner's suite, Laundry and all additional Beds Upstairs, w/a Full Bedroom and Guest Bath on the Main. Eye Catching Vaulted Ceiling in the Owner's Suite, Bath w/Double Vanity Sinks, Separate Shower/Tub Combo and a Walk-In Closet too. This home is yours! SCHOOLS: Baker Place Elm/Columbia Middle/Grovetown High. If you work night shifts, this home is for you. If you love privacy, this home is for you. Want a home with details, or need your kids in the Columbia County School District - this home is for you! Schedule your tour, call us today!
Location
State GA
County Columbia
Community Chastain Place
Area Columbia (2Co)
Direction From Columbia Road, take a left on Lewiston. After the Kroger and before I-20, take a right on William Few Parkway. Follow for 1 mile and turn right into Chastain Place. At the stop sign, take a left onto Herrington. At the stop sign, take a right onto Berkshire, left onto Wiley and a left onto Jeffery Lane. House will be on the left.
Interior
Interior Features Walk-In Closet(s), Smoke Detector(s), Security System, Pantry, Recently Painted, Washer Hookup, Blinds, Cable Available, Eat-in Kitchen, Entrance Foyer, Garden Tub, Electric Dryer Hookup
Heating Electric, Heat Pump
Cooling Ceiling Fan(s), Central Air, Multiple Systems
Flooring Carpet, Ceramic Tile, Hardwood, Vinyl
Fireplaces Number 1
Fireplaces Type Family Room
Fireplace Yes
Exterior
Exterior Feature Insulated Doors, Insulated Windows
Parking Features Attached, Concrete, Garage
Garage Spaces 2.0
Garage Description 2.0
Fence Fenced, Privacy
Community Features Clubhouse, Playground, Pool, Sidewalks, Street Lights, Walking Trail(s)
Roof Type Composition
Porch Covered, Patio, Rear Porch
Total Parking Spaces 2
Garage Yes
Building
Lot Description Landscaped, Sprinklers In Front, Sprinklers In Rear
Foundation Slab
Builder Name Oconee Capital
Sewer Public Sewer
Water Public
Structure Type HardiPlank Type,Stone
New Construction No
Schools
Elementary Schools Baker Place Elementary
Middle Schools Columbia
High Schools Grovetown High
Others
Tax ID 061 2040
Ownership Individual
Acceptable Financing VA Loan, Cash, Conventional, FHA
Listing Terms VA Loan, Cash, Conventional, FHA
Read Less Info
Want to know what your home might be worth? Contact us for a FREE valuation!

Our team is ready to help you sell your home for the highest possible price ASAP
"My job is to find and attract mastery-based agents to the office, protect the culture, and make sure everyone is happy! "
601 Silver Bluff Rd # 15, Aiken, Carolina, 29803, United States






