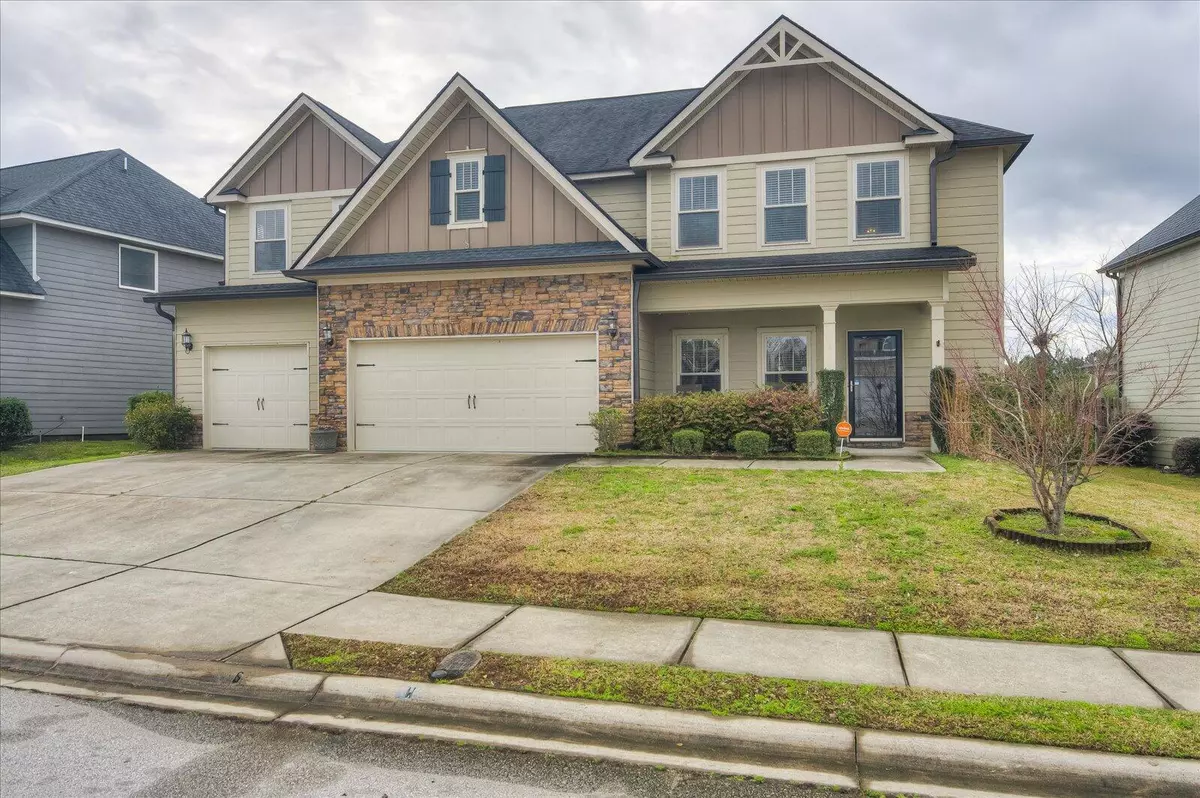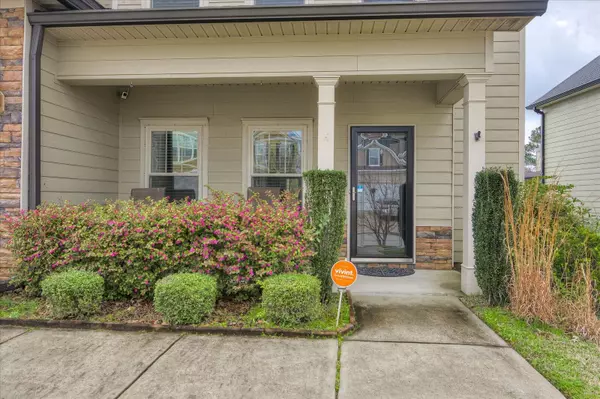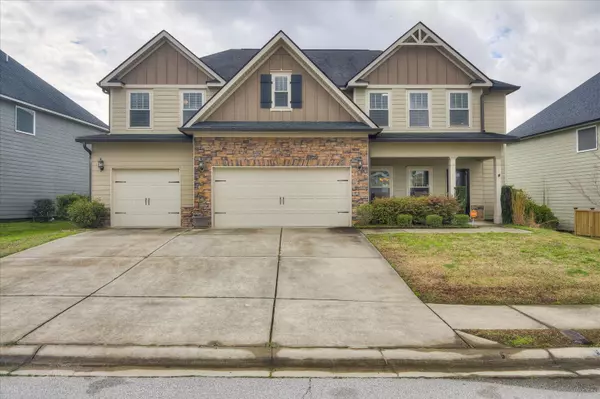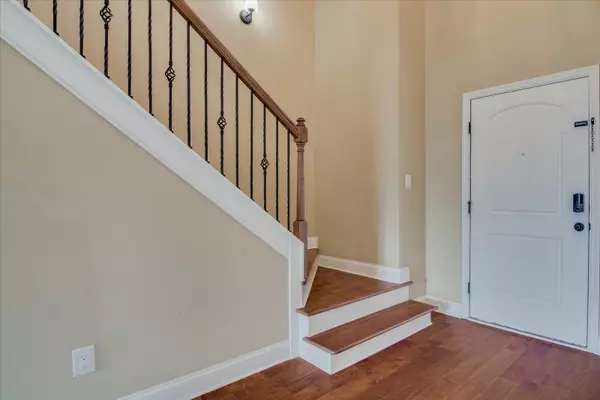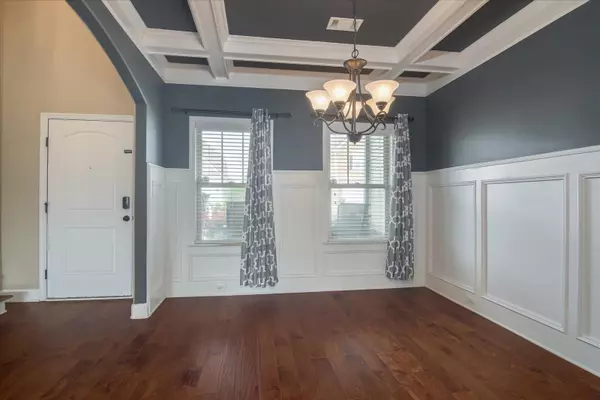$417,000
$417,000
For more information regarding the value of a property, please contact us for a free consultation.
5 Beds
3 Baths
3,234 SqFt
SOLD DATE : 04/29/2024
Key Details
Sold Price $417,000
Property Type Single Family Home
Sub Type Single Family Residence
Listing Status Sold
Purchase Type For Sale
Square Footage 3,234 sqft
Price per Sqft $128
Subdivision Chastain Place
MLS Listing ID 526355
Sold Date 04/29/24
Bedrooms 5
Full Baths 3
Construction Status Updated/Remodeled
HOA Fees $47/ann
HOA Y/N Yes
Originating Board REALTORS® of Greater Augusta
Year Built 2014
Lot Size 10,018 Sqft
Acres 0.23
Lot Dimensions 57’x151’x156’x74
Property Description
Here is your opportunity to own a spacious home with a rocking chair front porch! This 5 bedroom, 3 full bath home provides an open living concept from the moment you walk through the front door. Distinguished coffered ceiling treatments are found in both the dining and great rooms. The large, gourmet, eat in kitchen has tons of cabinetry and granite countertops, and an island with bar seating, all to accommodate preparing and enjoying many meals. It also opens into the great room that is home to 1 of 3 fireplaces! The 2nd one is located steps from the back door under the covered back patio which also has a stylish newer ceiling fan. Back porch relaxing and entertaining will be a breeze, regardless of the season! All while enjoying your privacy fenced backyard. Also found on the main floor is a very large guest room complete with double closets featuring custom fixtures, a full bath, multiple pantry and storage closets, as well as access to your THREE car garage! The upper level of this home provides a full bath for 3 more bedrooms to share, the laundry room, and the primary suite which will not disappoint. You will find the home's 3rd fireplace located here, serving as the focal point of the bonus sitting area. This room is complete with an en suite bathroom that includes separate vanities, walk in shower, garden tub, private toilet room, and a walk in closet with space galore. This is Oconee Capital's Covington plan, built in 2014. Neighborhood amenities include an outdoor pool, playground, and access to a walking trail. Convenient to I-20, shopping, and schools. Call today for your private showing!
Location
State GA
County Columbia
Community Chastain Place
Area Columbia (2Co)
Direction Travel west on I-20 towards Atlanta. Take exit 190 onto Horizon South Parkway, turn right onto Lewiston Rd., left onto William Few Pkwy, right onto Chastain Dr., and a left onto Herrington Dr. The home will be on your left, 834 Herrington Dr.
Interior
Interior Features Wall Tile, Walk-In Closet(s), Smoke Detector(s), Security System, Pantry, Washer Hookup, Blinds, Cable Available, Eat-in Kitchen, Entrance Foyer, In-Law Floorplan, Kitchen Island, Electric Dryer Hookup
Heating Electric
Cooling Ceiling Fan(s), Central Air
Flooring Carpet, Vinyl, Wood
Fireplaces Number 3
Fireplaces Type See Remarks, Other, Den, Primary Bedroom
Fireplace Yes
Exterior
Exterior Feature Insulated Doors, Insulated Windows, Storm Door(s)
Parking Features Attached, Garage, Garage Door Opener
Garage Spaces 3.0
Garage Description 3.0
Fence Fenced, Privacy
Community Features Clubhouse, Playground, Pool, Sidewalks, Street Lights, Walking Trail(s)
Roof Type Composition
Porch See Remarks, Covered, Front Porch, Patio, Porch, Rear Porch
Total Parking Spaces 3
Garage Yes
Building
Lot Description Sprinklers In Front, Sprinklers In Rear
Foundation Slab
Builder Name Oconee Capital
Sewer Public Sewer
Water Public
Structure Type HardiPlank Type,Stone
New Construction No
Construction Status Updated/Remodeled
Schools
Elementary Schools Baker Place Elementary
Middle Schools Columbia
High Schools Grovetown High
Others
Tax ID 0611896
Ownership Individual
Acceptable Financing VA Loan, 1031 Exchange, Cash, Conventional, FHA
Listing Terms VA Loan, 1031 Exchange, Cash, Conventional, FHA
Special Listing Condition Not Applicable
Read Less Info
Want to know what your home might be worth? Contact us for a FREE valuation!

Our team is ready to help you sell your home for the highest possible price ASAP
"My job is to find and attract mastery-based agents to the office, protect the culture, and make sure everyone is happy! "
601 Silver Bluff Rd # 15, Aiken, Carolina, 29803, United States

