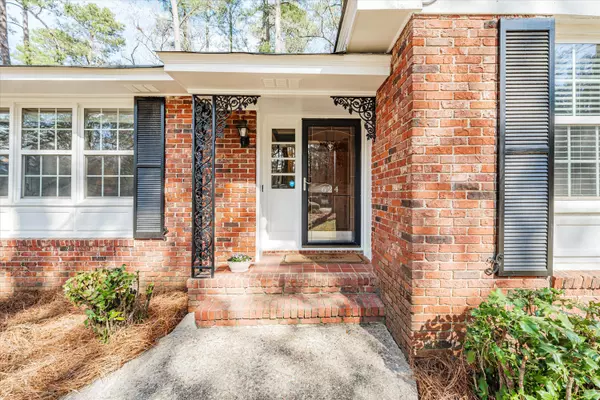$350,000
$350,000
For more information regarding the value of a property, please contact us for a free consultation.
4 Beds
2 Baths
2,267 SqFt
SOLD DATE : 03/29/2024
Key Details
Sold Price $350,000
Property Type Single Family Home
Sub Type Single Family Residence
Listing Status Sold
Purchase Type For Sale
Square Footage 2,267 sqft
Price per Sqft $154
Subdivision Brynwood
MLS Listing ID 525708
Sold Date 03/29/24
Style Ranch
Bedrooms 4
Full Baths 2
HOA Y/N No
Originating Board REALTORS® of Greater Augusta
Year Built 1963
Lot Size 0.370 Acres
Acres 0.37
Lot Dimensions 103 x 151 x 104 x 166
Property Description
This fantastic home has been remodeled and has many updates including open floor plan, granite countertops, hardwood floors, insulated windows, new heating & air, new electric gate, large patio, kitchen island and attached double carport. Formal dining room, revamped chimney with gas logs, owner's bedroom with walk-in closet. Fenced rear yard (new fencing) with large patio, outbuilding remains and so much more. Brynwood pool is available for membership.
Location
State GA
County Richmond
Community Brynwood
Area Richmond (1Ri)
Direction Take Aumond Road and home will be on the right.
Rooms
Other Rooms Outbuilding
Interior
Interior Features See Remarks, Walk-In Closet(s), Smoke Detector(s), Pantry, Washer Hookup, Eat-in Kitchen, Kitchen Island, Electric Dryer Hookup
Heating Fireplace(s), Forced Air, Natural Gas
Cooling Ceiling Fan(s), Central Air
Flooring Luxury Vinyl, Carpet, Ceramic Tile, Hardwood, Vinyl
Fireplaces Number 1
Fireplaces Type Brick, Gas Log
Fireplace Yes
Exterior
Exterior Feature See Remarks, Insulated Windows, Storm Door(s)
Parking Features See Remarks, Attached Carport, Concrete
Carport Spaces 2
Fence Fenced, Privacy
Community Features See Remarks, Clubhouse, Pool
Roof Type Composition
Porch Patio
Building
Lot Description Landscaped
Sewer Public Sewer
Water Public
Architectural Style Ranch
Additional Building Outbuilding
Structure Type Brick,Wood Siding
New Construction No
Schools
Elementary Schools A Brian Merry
Middle Schools Tutt
High Schools Westside
Others
Tax ID 024-2-110-00-0
Ownership Individual
Acceptable Financing VA Loan, Cash, Conventional, FHA
Listing Terms VA Loan, Cash, Conventional, FHA
Special Listing Condition Not Applicable
Read Less Info
Want to know what your home might be worth? Contact us for a FREE valuation!

Our team is ready to help you sell your home for the highest possible price ASAP
"My job is to find and attract mastery-based agents to the office, protect the culture, and make sure everyone is happy! "
601 Silver Bluff Rd # 15, Aiken, Carolina, 29803, United States






