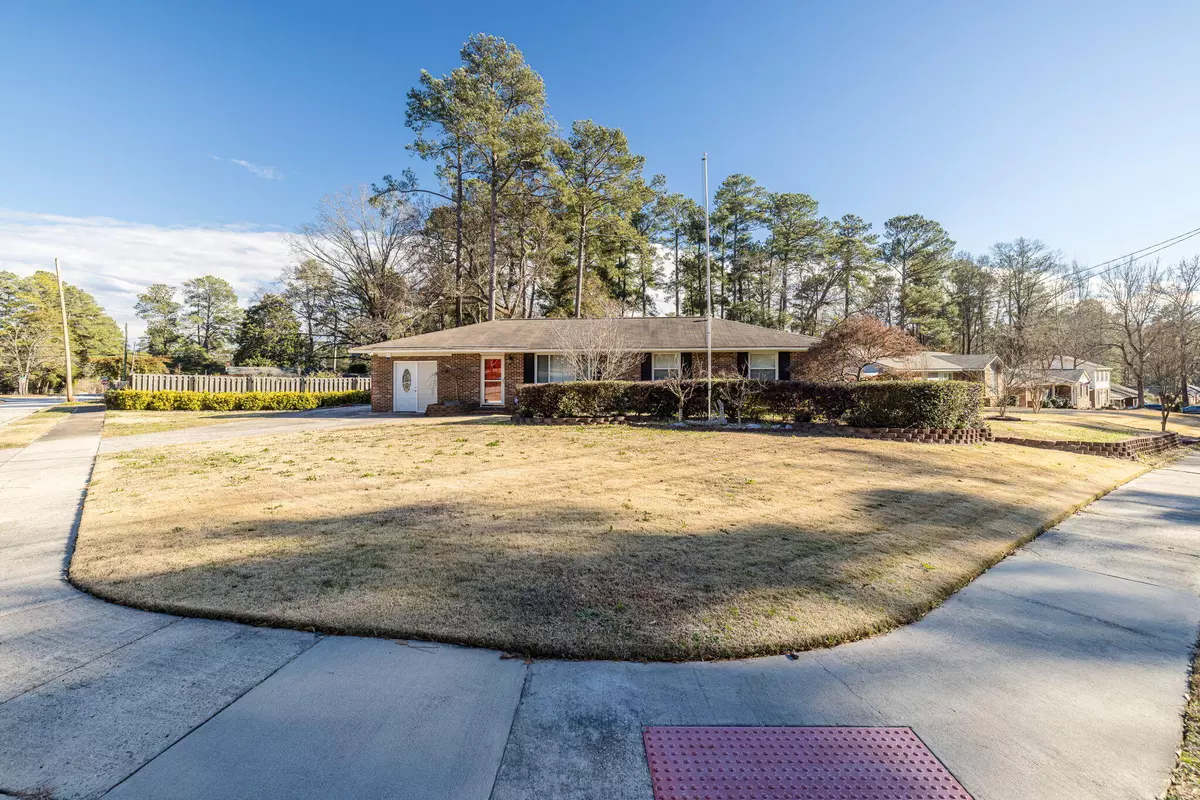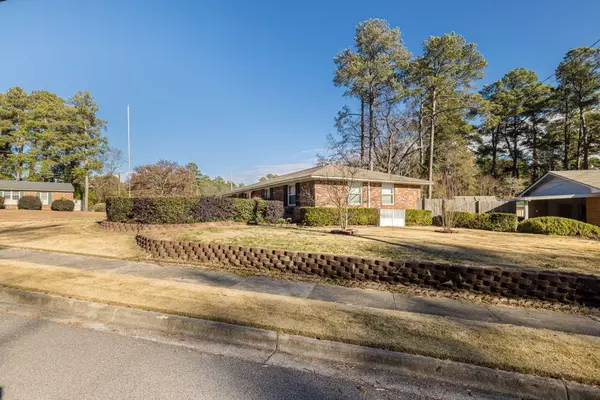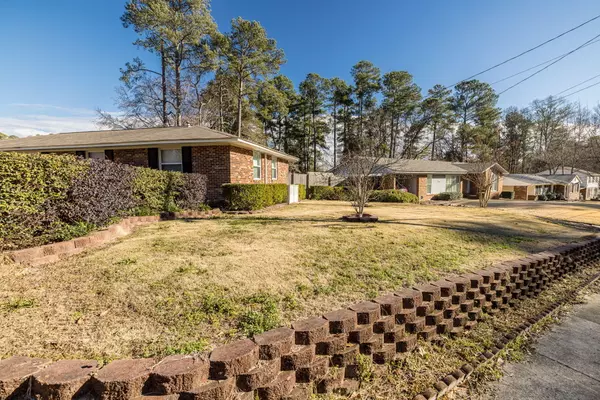$253,900
$254,900
0.4%For more information regarding the value of a property, please contact us for a free consultation.
4 Beds
2 Baths
1,636 SqFt
SOLD DATE : 03/28/2024
Key Details
Sold Price $253,900
Property Type Single Family Home
Sub Type Single Family Residence
Listing Status Sold
Purchase Type For Sale
Square Footage 1,636 sqft
Price per Sqft $155
Subdivision Montclair
MLS Listing ID 524379
Sold Date 03/28/24
Style Ranch
Bedrooms 4
Full Baths 2
Construction Status Updated/Remodeled
HOA Fees $17/ann
HOA Y/N Yes
Originating Board REALTORS® of Greater Augusta
Year Built 1973
Lot Size 0.310 Acres
Acres 0.31
Lot Dimensions 96' x 136' x 103' x 114' x 16'
Property Description
Back on the market as Buyers financing fell through. Located on a corner lot this brick ranch home seamlessly blends classic appeal with modern upgrades. As you step inside, the new vinyl plank flooring guides you through a space where every detail has been carefully considered. The living room and three bedrooms feature remote-controlled ceiling fans, providing comfort at your fingertips. Newly installed light fixtures illuminate the home with a warm and inviting glow, complementing the freshly painted walls throughout. The kitchen, has a stylish pot rack overhead and features stainless steel appliances, with the refrigerator included. Imagine preparing meals in this updated space surrounded by new hardware and enjoying the view through the new double-pane windows. For your convenience and peace of mind, the home is equipped with a gas generator wired for everything except the AC and stove, providing reliability during unexpected power outages. Step outside into the expansive backyard where a 12' x 24' storage shed awaits, offering ample space for all your storage needs. Additionally, a greenhouse invites you to explore your green thumb and cultivate your own garden oasis.
Location
State GA
County Richmond
Community Montclair
Area Richmond (1Ri)
Direction Skinner Mill Road to Warren Bridge Road. Turn right onto Warren Road. Turn left onto W Road. Then turn left onto Gardners Mill Road. The house is on the corner.
Rooms
Other Rooms Greenhouse, Outbuilding
Interior
Interior Features Smoke Detector(s), Security System Owned, Pantry, Recently Painted, Washer Hookup, Blinds, Cable Available, Electric Dryer Hookup
Heating Forced Air
Cooling Ceiling Fan(s), Central Air
Flooring Plank, Hardwood
Fireplace No
Exterior
Exterior Feature Insulated Doors, Insulated Windows
Parking Features Parking Pad
Carport Spaces 1
Fence Fenced, Privacy
Community Features Playground, Pool, Tennis Court(s)
Roof Type Composition
Porch Patio
Building
Lot Description Landscaped
Foundation Slab
Sewer Public Sewer
Water Public
Architectural Style Ranch
Additional Building Greenhouse, Outbuilding
Structure Type Brick,Vinyl Siding
New Construction No
Construction Status Updated/Remodeled
Schools
Elementary Schools Warren Road
Middle Schools Tutt
High Schools Westside Comp. High
Others
Tax ID 0114010000
Ownership Individual
Acceptable Financing VA Loan, Cash, Conventional, FHA
Listing Terms VA Loan, Cash, Conventional, FHA
Read Less Info
Want to know what your home might be worth? Contact us for a FREE valuation!

Our team is ready to help you sell your home for the highest possible price ASAP
"My job is to find and attract mastery-based agents to the office, protect the culture, and make sure everyone is happy! "
601 Silver Bluff Rd # 15, Aiken, Carolina, 29803, United States






