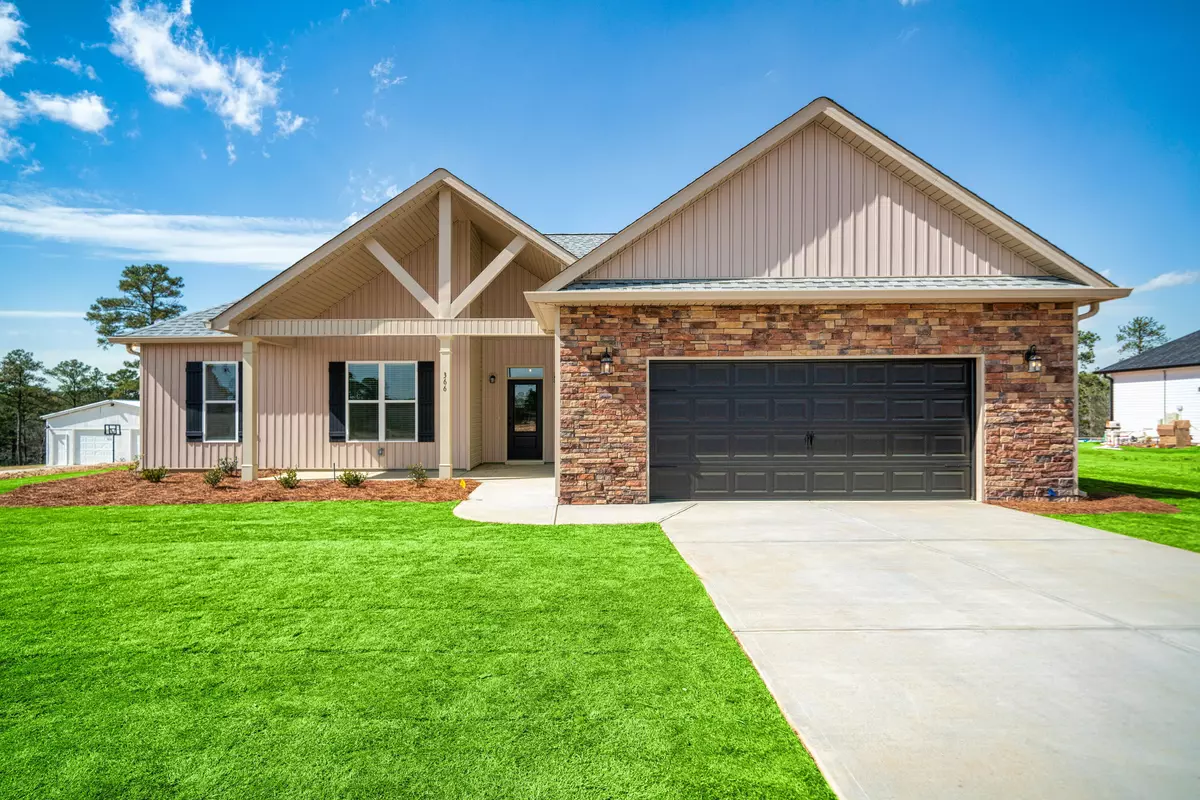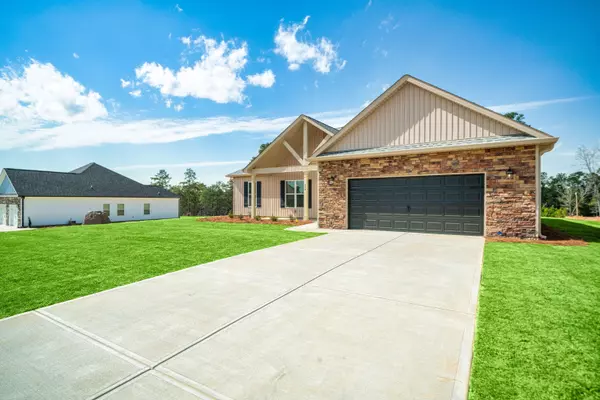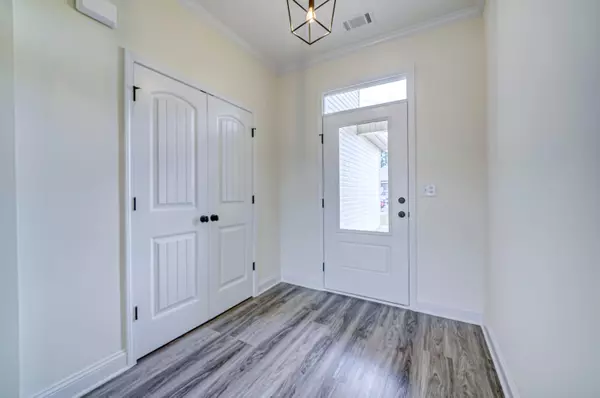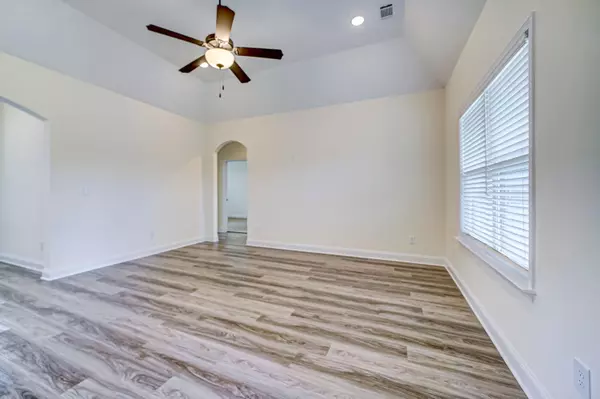$351,900
$349,400
0.7%For more information regarding the value of a property, please contact us for a free consultation.
3 Beds
2 Baths
1,824 SqFt
SOLD DATE : 03/19/2024
Key Details
Sold Price $351,900
Property Type Single Family Home
Sub Type Single Family Residence
Listing Status Sold
Purchase Type For Sale
Square Footage 1,824 sqft
Price per Sqft $192
Subdivision Ansley Cove
MLS Listing ID 524320
Sold Date 03/19/24
Style Ranch
Bedrooms 3
Full Baths 2
Construction Status New Construction,Under Construction
HOA Fees $29/ann
HOA Y/N Yes
Originating Board REALTORS® of Greater Augusta
Year Built 2024
Lot Size 1.470 Acres
Acres 1.47
Lot Dimensions 1.47
Property Description
#Harrison This Harrison plan is just perfect. The front porch overlooks the front yard. Head inside the open floor plan concept. LVP flooring throughout the home and carpet in the bedrooms. The great room features recess lighting. Enjoy cooking those family meals in the kitchen that has stainless steel appliances, granite counter tops, island that overlooks the great room. The breakfast area has judges paneling and overlooks the rear yard. Head down the hall to the master suite. The master bath has a large soaker tub with a tiled surround and a separate stand-up shower. Before you leave check out the rear patio. The 4th bedroom can also be turned into a dining room.
Location
State SC
County Edgefield
Community Ansley Cove
Area Edgefield (3Ed)
Direction From I-20 East take exit 11 onto Bettis Academy. Turn left onto Bettis Academy Rd. Turn left onto Woodward Lake Rd. Turn left onto Agape Ln and the home is on the left. (Use address pin Ansley Cove in Maps)
Interior
Interior Features Eat-in Kitchen, Entrance Foyer
Heating Electric
Cooling Ceiling Fan(s), Central Air
Flooring Luxury Vinyl, Carpet
Fireplace No
Exterior
Parking Features Garage
Roof Type Composition
Porch Front Porch, Patio
Garage Yes
Building
Foundation Slab
Builder Name Carbon Construction
Sewer Septic Tank
Water Well
Architectural Style Ranch
Structure Type Stone,Vinyl Siding
New Construction Yes
Construction Status New Construction,Under Construction
Schools
Elementary Schools Douglas
Middle Schools Jet
High Schools Strom Thurmond
Others
Tax ID 163-00-08-028
Acceptable Financing VA Loan, Cash, Conventional, FHA
Listing Terms VA Loan, Cash, Conventional, FHA
Special Listing Condition Not Applicable
Read Less Info
Want to know what your home might be worth? Contact us for a FREE valuation!

Our team is ready to help you sell your home for the highest possible price ASAP
"My job is to find and attract mastery-based agents to the office, protect the culture, and make sure everyone is happy! "
601 Silver Bluff Rd # 15, Aiken, Carolina, 29803, United States






