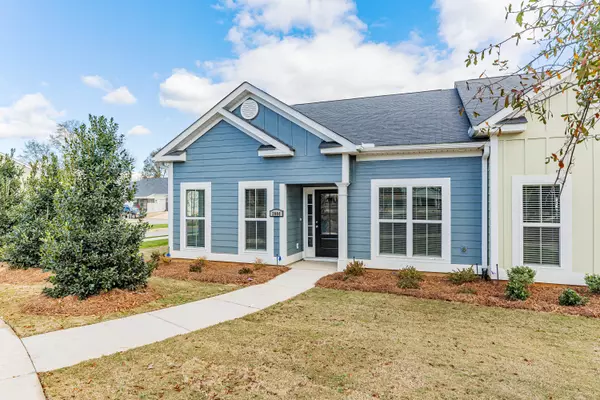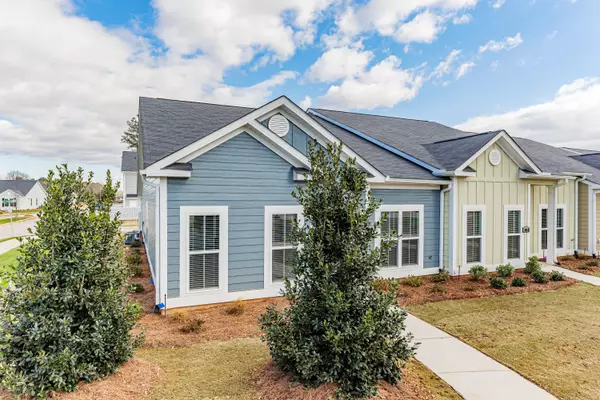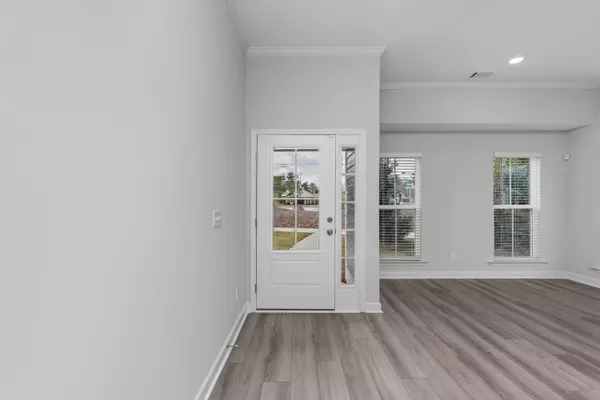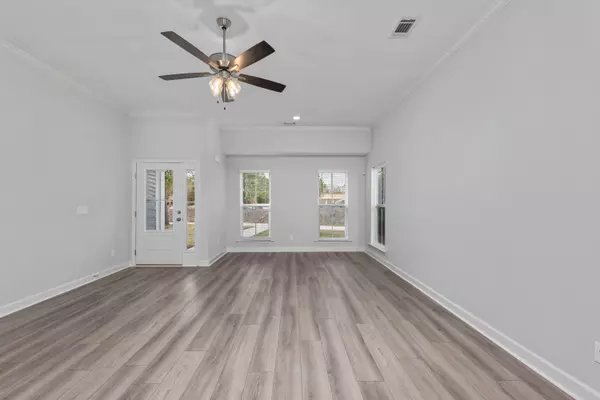$233,900
$238,900
2.1%For more information regarding the value of a property, please contact us for a free consultation.
2 Beds
2 Baths
1,460 SqFt
SOLD DATE : 03/08/2024
Key Details
Sold Price $233,900
Property Type Townhouse
Sub Type Townhouse
Listing Status Sold
Purchase Type For Sale
Square Footage 1,460 sqft
Price per Sqft $160
Subdivision Danbrooke Village
MLS Listing ID 520035
Sold Date 03/08/24
Style Ranch
Bedrooms 2
Full Baths 2
Construction Status New Construction
HOA Fees $98/ann
HOA Y/N Yes
Originating Board REALTORS® of Greater Augusta
Year Built 2023
Property Description
Welcome to the Chapin. This spacious split floor plan boasts an all-one-level ranch design, making it easy to enjoy the amenities it has to offer. All the main living area's have water-resistant Evacore flooring, luxury vinyl tile in the bathrooms & laundry room, and carpeting in the bedrooms. The kitchen is a dream, equipped with stainless steel appliances, gorgeous granite countertops, and additional bar seating. Enjoy meals in the dining room overlooking the great room. This space is perfect for entertaining guests or simply enjoying a peaceful meal with loved ones. The owners' suite features a large walk-in shower, finished with stunning cultured marble countertops and a huge walk-in closet! Rest easy knowing your new home comes with a state-of-the-art security system, energy efficient building materials, your own driveway and garage with attic access for your storage needs. Located just 15 minutes from SRS and only a 10 minute drive to historic downtown Aiken, Danbrooke Village offers the perfection location that is close to dining, shopping, parks, and schools! Schedule a tour today and experience the perfect combination of luxury, convenience, and comfort! 625-DV-7009-01
Location
State SC
County Aiken
Community Danbrooke Village
Area Aiken (1Ai)
Direction Take Whiskey Road to Danbrooke Blvd, right across from Fountain of Life Fellowship. Take take first right onto Stanhope Dr and the home will be on the right.
Interior
Interior Features Wired for Data, Walk-In Closet(s), Smoke Detector(s), Security System, Pantry, Recently Painted, Washer Hookup, Cable Available, Kitchen Island, Electric Dryer Hookup
Heating Electric
Cooling Ceiling Fan(s), Central Air
Flooring See Remarks, Other, Carpet, Vinyl
Fireplace No
Exterior
Exterior Feature Insulated Doors, Insulated Windows, Storm Window(s)
Parking Features Concrete, Garage, Garage Door Opener
Community Features Park, Sidewalks, Street Lights
Roof Type Composition
Porch Patio
Garage Yes
Building
Lot Description Landscaped, Sprinklers In Front, Sprinklers In Rear
Foundation Slab
Builder Name Bill Beazley Home
Sewer Public Sewer
Water Public
Architectural Style Ranch
Structure Type HardiPlank Type
New Construction Yes
Construction Status New Construction
Schools
Elementary Schools Millbrook
Middle Schools Kennedy
High Schools South Aiken
Others
Acceptable Financing VA Loan, Cash, Conventional, FHA
Listing Terms VA Loan, Cash, Conventional, FHA
Read Less Info
Want to know what your home might be worth? Contact us for a FREE valuation!

Our team is ready to help you sell your home for the highest possible price ASAP
"My job is to find and attract mastery-based agents to the office, protect the culture, and make sure everyone is happy! "
601 Silver Bluff Rd # 15, Aiken, Carolina, 29803, United States






