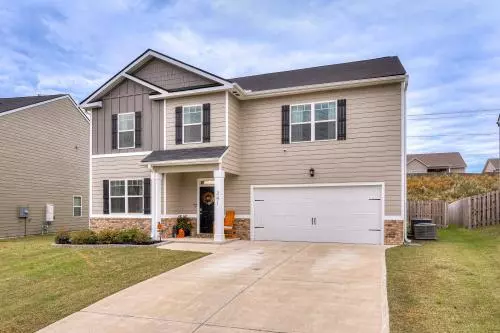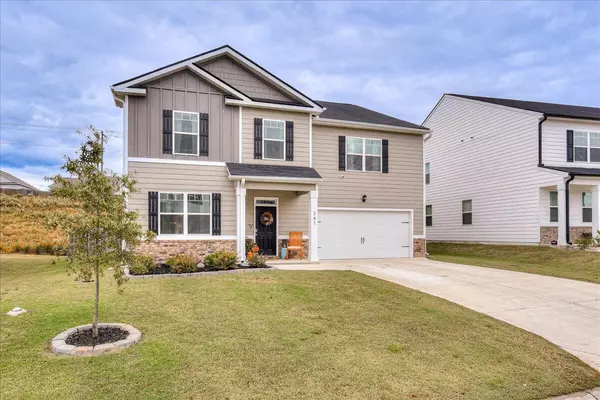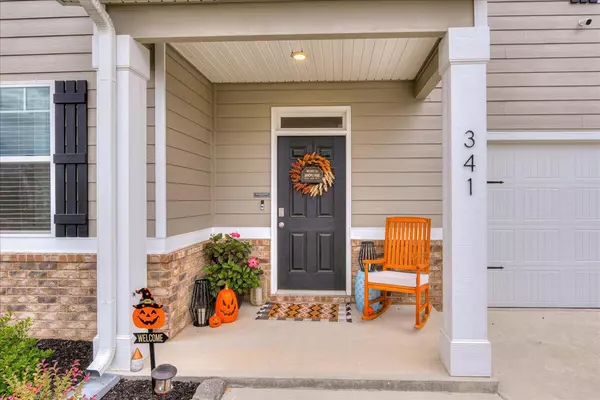$344,900
$344,900
For more information regarding the value of a property, please contact us for a free consultation.
5 Beds
3 Baths
3,209 SqFt
SOLD DATE : 02/16/2024
Key Details
Sold Price $344,900
Property Type Single Family Home
Sub Type Single Family Residence
Listing Status Sold
Purchase Type For Sale
Square Footage 3,209 sqft
Price per Sqft $107
Subdivision The Abbey At Trolley Run Station
MLS Listing ID 522229
Sold Date 02/16/24
Style Contemporary
Bedrooms 5
Full Baths 3
HOA Fees $66/ann
HOA Y/N Yes
Originating Board REALTORS® of Greater Augusta
Year Built 2022
Lot Size 0.280 Acres
Acres 0.28
Lot Dimensions 0.28
Property Description
Welcome to this stunning home located in The Abbey at Trolley Run Station. This home includes an open floor plan with luxury vinyl flooring. The spacious living room features a cozy gas fireplace. The eat-in kitchen has a large island with granite countertops, backsplash and walk in pantry. Off the kitchen you'll find a flex space that can be utilized as a dining room or home office. The main level also has a bedroom with a full bath. Upstairs you will find a large loft area and your laundry room. The secondary bedrooms are separated from the oversized owner's suite offering privacy. A beautiful pergola is a welcomed addition to the large, fenced, and leveled backyard. Located minutes from I-20 and Historic Downtown Aiken with USC Aiken, Aiken Technical College and Aiken Medical Regional Hospital a short drive away. Schedule a showing today to see this beautiful home.
Location
State SC
County Aiken
Community The Abbey At Trolley Run Station
Area Aiken (1Ai)
Direction From I-20 East take Exit 11- Bettis Academy Rd. toward Graniteville. Continue right for 2.5 miles then turn left on Ascauga Lake Rd. Turn left onto Canal St./SC-191. Take first right onto Gregg Hwy/SC-895 for 1.5 miles. Turn left onto Robert M. Bell Pkwy/US-76 to E/SC-116 then take a left on Vaucluse Rd. Travel one mile and homes are located on the left.
Interior
Interior Features Wall Tile, Smoke Detector(s), Security System, Pantry, Split Bedroom, Washer Hookup, Blinds, Cable Available, Eat-in Kitchen, Kitchen Island
Heating Electric, Heat Pump
Cooling Ceiling Fan(s), Central Air, Multiple Systems
Flooring Luxury Vinyl, Carpet
Fireplaces Number 1
Fireplaces Type Family Room, Gas Log
Fireplace Yes
Exterior
Exterior Feature None
Parking Features Concrete, Garage, Garage Door Opener
Garage Spaces 2.0
Garage Description 2.0
Fence Fenced
Community Features Pool, Walking Trail(s)
Roof Type Composition
Porch Covered, Front Porch
Total Parking Spaces 2
Garage Yes
Building
Lot Description Cul-De-Sac, Sprinklers In Front, Sprinklers In Rear
Foundation Slab
Builder Name DR Horton
Sewer Public Sewer
Water Public
Architectural Style Contemporary
Structure Type Brick,HardiPlank Type
New Construction No
Schools
Elementary Schools Graniteville Elementary
Middle Schools Leavelle Mccampbell
High Schools Midland Valley
Others
Tax ID 0860042004
Ownership Individual
Acceptable Financing VA Loan, Cash, Conventional, FHA
Listing Terms VA Loan, Cash, Conventional, FHA
Special Listing Condition Not Applicable
Read Less Info
Want to know what your home might be worth? Contact us for a FREE valuation!

Our team is ready to help you sell your home for the highest possible price ASAP
"My job is to find and attract mastery-based agents to the office, protect the culture, and make sure everyone is happy! "
601 Silver Bluff Rd # 15, Aiken, Carolina, 29803, United States






