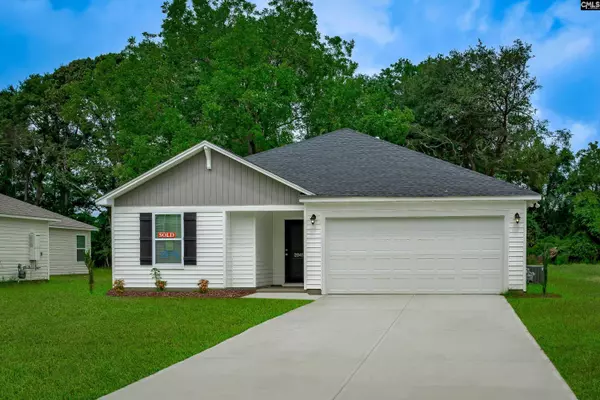$317,630
For more information regarding the value of a property, please contact us for a free consultation.
4 Beds
2 Baths
1,847 SqFt
SOLD DATE : 01/31/2024
Key Details
Property Type Single Family Home
Sub Type Single Family
Listing Status Sold
Purchase Type For Sale
Square Footage 1,847 sqft
Price per Sqft $171
Subdivision Tillman Woods
MLS Listing ID 570043
Sold Date 01/31/24
Style Traditional
Bedrooms 4
Full Baths 2
Year Built 2023
Lot Size 0.920 Acres
Property Description
Fabulous Cooper floorpan with 3 bedrooms, 2 baths, a FLEX room, on almost an acre and located in Kershaw County with NO HOA. This dynamic ranch home has an open concept family room with sunny good morning eating area and fabulous kitchen with island and walk in corner pantry. This beautiful home will have LVP in all the downstairs common areas and in all the bathrooms and laundry room. Kitchen Cabinets are slated to be painted white and lovely luna pearl gray and white 3 cm granite will be on all kitchen and bath countertops. Lovely Owners Suite with luxury master bath with separate tub and shower and double vanity. Large Walk in closet too! Two car garage with prewire for car charging station. Automated sprinkler system also is included in this home. This home will have all Hurricane Builders energy saving and smart home components. Call Agent for information today. ALL PHOTOS AND VIDEO ARE STOCK FOOTAGE NOT THIS ACTUAL HOME. ETA January 2024.
Location
State SC
County Kershaw
Area Kershaw County West - Lugoff, Elgin
Rooms
Other Rooms Other
Primary Bedroom Level Main
Master Bedroom Double Vanity, Tub-Garden, Bath-Private, Separate Shower, Closet-Walk in, Ceiling Fan, Floors - Carpet, Floors-Luxury Vinyl Plank
Bedroom 2 Main Bath-Shared, Closet-Private, Floors - Carpet
Kitchen Main Bar, Eat In, Island, Pantry, Counter Tops-Granite, Cabinets-Painted, Floors-Luxury Vinyl Plank
Interior
Interior Features Ceiling Fan, Garage Opener, Smoke Detector, Attic Pull-Down Access
Heating Electric
Cooling Central
Equipment Dishwasher, Disposal, Microwave Above Stove
Laundry Heated Space
Exterior
Exterior Feature Patio, Front Porch - Covered
Parking Features Garage Attached, Front Entry
Garage Spaces 2.0
Fence NONE
Pool No
Street Surface Gravel
Building
Story 1
Foundation Slab
Sewer Septic
Water Well
Structure Type Stone,Vinyl
Schools
Elementary Schools Blaney
Middle Schools Leslie M Stover
High Schools Lugoff-Elgin
School District Kershaw County
Read Less Info
Want to know what your home might be worth? Contact us for a FREE valuation!

Our team is ready to help you sell your home for the highest possible price ASAP
Bought with Broadwater-Toole Realty LLC

"My job is to find and attract mastery-based agents to the office, protect the culture, and make sure everyone is happy! "
601 Silver Bluff Rd # 15, Aiken, Carolina, 29803, United States






