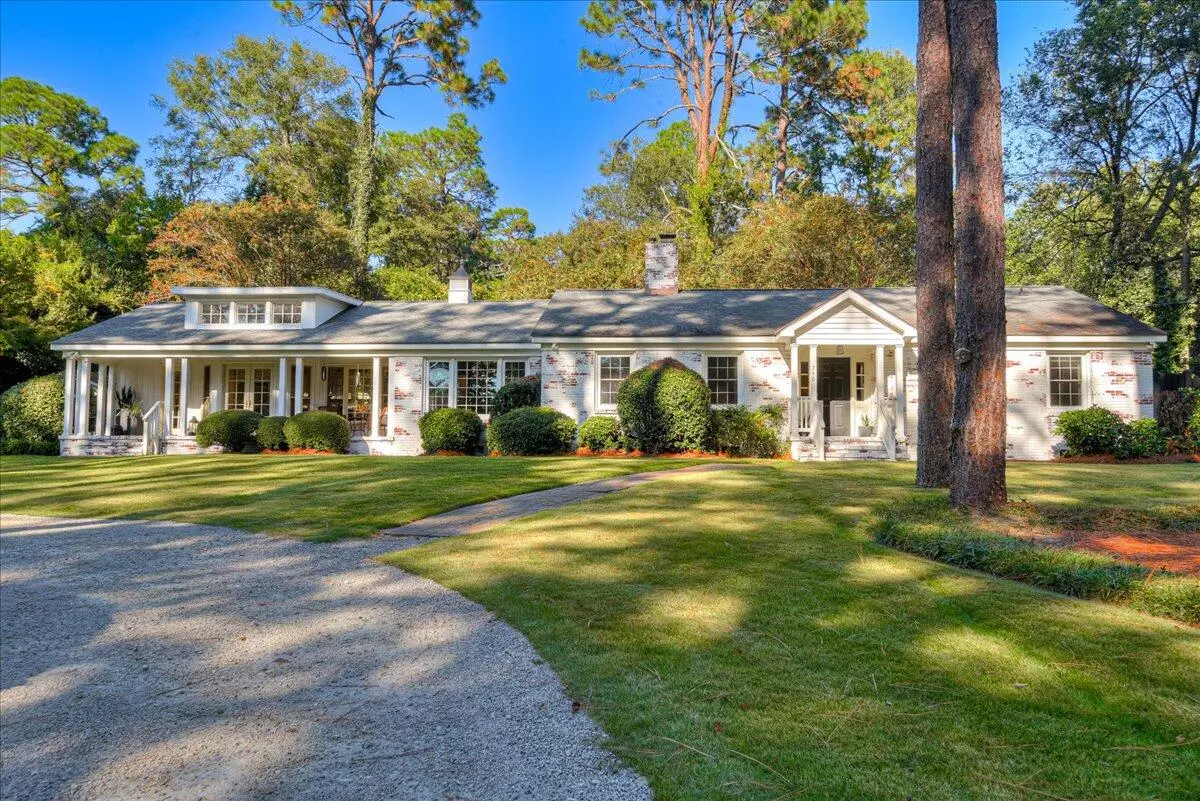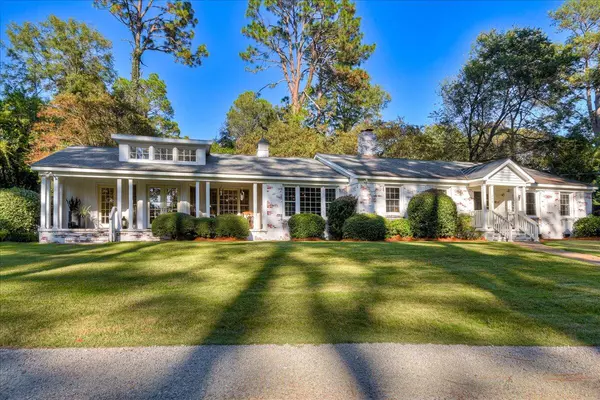$1,025,000
$1,150,000
10.9%For more information regarding the value of a property, please contact us for a free consultation.
4 Beds
3 Baths
2,754 SqFt
SOLD DATE : 01/29/2024
Key Details
Sold Price $1,025,000
Property Type Single Family Home
Sub Type Single Family Residence
Listing Status Sold
Purchase Type For Sale
Square Footage 2,754 sqft
Price per Sqft $372
Subdivision Highland Park
MLS Listing ID 208937
Sold Date 01/29/24
Style Ranch
Bedrooms 4
Full Baths 2
Half Baths 1
HOA Y/N No
Originating Board Aiken Association of REALTORS®
Year Built 1957
Lot Size 0.990 Acres
Acres 0.99
Lot Dimensions 170x238x170x263
Property Description
Live the High Life on Highland Park Drive.
Set back on one of the most coveted and quiet lots on beautiful Highland Park Drive, this azalea- and camellia-adorned estate presents a rare opportunity to live just steps from the historic Aiken Golf Club as well as a short walk to downtown, Hitchcock Woods, Mead Hall and more. Perfectly positioned on one acre, this 4-bed, 2.5-bath home features gorgeous views of the professionally landscaped grounds throughout as well as the 17th fairway from the glass-walled, light-filled kitchen. Toast a perfect score with a soak in the backyard Bullfrog hot tub or a hot toddy in front of the welcoming gas log fireplace. A recently added fence keeps children and pets safe, and many modern updates complement the timeless architectural elements and hardwood floors of this one-level, mid-century, 2750 square-foot ranch. Located in Aiken's esteemed historic district, this gorgeous property has been deemed ''non-contributing'' by the City of Aiken Design Review Board which allows for greater flexibility in future renovations and additions.
Location
State SC
County Aiken
Community Highland Park
Area Sw
Direction Park Ave west to Highland Park Drive 740 Highland is on on the left
Rooms
Other Rooms None
Basement None
Interior
Interior Features Skylight(s), Solid Surface Counters, Washer Hookup, Bedroom on 1st Floor, Cable Available, Ceiling Fan(s), Electric Dryer Hookup, Hot Tub, Kitchen Island, Paneling, Primary Downstairs, Pantry, Eat-in Kitchen, High Speed Internet
Heating Electric, Natural Gas
Cooling Central Air
Flooring Carpet, Ceramic Tile, Hardwood, Vinyl
Fireplaces Number 1
Fireplaces Type Living Room
Fireplace Yes
Appliance Microwave, Range, Tankless Water Heater, Ice Maker, Disposal, Dryer
Exterior
Exterior Feature Fenced, Insulated Windows
Parking Features Attached, Carport, Detached, Garage Door Opener
Garage Spaces 1.0
Carport Spaces 1
Pool None
Roof Type Shingle
Porch Patio, Porch
Garage Yes
Building
Lot Description Rolling Slope, Views, Wooded, Landscaped, Sprinklers In Front, Sprinklers In Rear
Foundation Brick/Mortar
Sewer Public Sewer
Water Public
Architectural Style Ranch
Structure Type Fenced,Insulated Windows
New Construction No
Schools
Elementary Schools Aiken
Middle Schools Schofield
High Schools Aiken
Others
Tax ID 1050709005
Acceptable Financing Contract
Horse Property None
Listing Terms Contract
Special Listing Condition Standard
Read Less Info
Want to know what your home might be worth? Contact us for a FREE valuation!

Our team is ready to help you sell your home for the highest possible price ASAP

"My job is to find and attract mastery-based agents to the office, protect the culture, and make sure everyone is happy! "
601 Silver Bluff Rd # 15, Aiken, Carolina, 29803, United States






