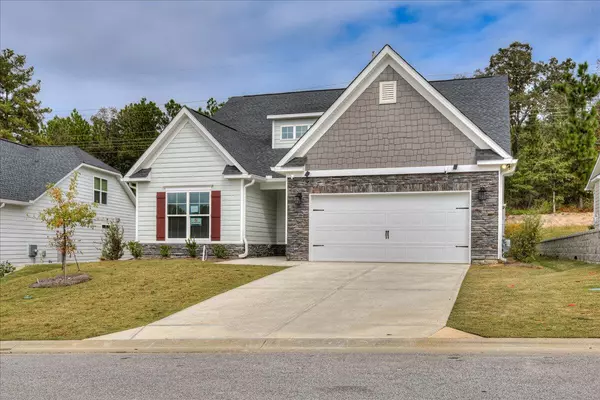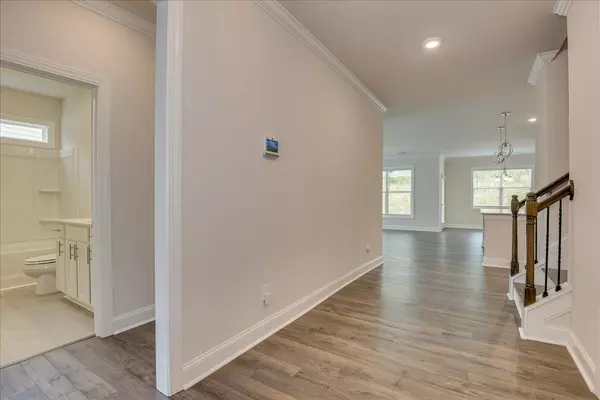$295,000
$295,000
For more information regarding the value of a property, please contact us for a free consultation.
3 Beds
2 Baths
1,857 SqFt
SOLD DATE : 10/31/2023
Key Details
Sold Price $295,000
Property Type Single Family Home
Sub Type Single Family Residence
Listing Status Sold
Purchase Type For Sale
Square Footage 1,857 sqft
Price per Sqft $158
Subdivision Hitchcock Crossing
MLS Listing ID 204219
Sold Date 10/31/23
Style Ranch
Bedrooms 3
Full Baths 2
HOA Fees $22/ann
HOA Y/N Yes
Originating Board Aiken Association of REALTORS®
Year Built 2022
Lot Size 7,405 Sqft
Acres 0.17
Lot Dimensions 120x60
Property Description
LAST NEW CONSTRUCTION HOME! IT WAS JUST REDUCED TO $299,000. THIS ONE WON'T LAST LONG!
You want a home with elegance, class and charm. But you're also looking for something that fits a differently-paced lifestyle. The Woodlawn provides the answer. Entering from the two-car garage, you'll find yourself in the home's grand foyer. To one side, the nicely-placed laundry room. To the other side, a bedroom, a full bathroom and a third bedroom. In the back of the home, the kitchen and breakfast area commune with the family room to create an incomparable living space, full of light, air and laughter. Finally, with its optional tray ceiling, the primary suite beckons. Step into the king-sized bathroom and twirl around inside the walk-in closet. On the second level, you can choose how to use the unfinished storage area: a bonus room, media room or even an extra bedroom. Place yourself in a house with character, but one that suits your life's pace. The Woodlawn lets you slow down and be yourself. This Community is close to Aiken Regional Hospital and USC Aiken, a stone;s throw from the coveted Hitchcock Woods with equestrian and hiking paths, and only minutes from quaint downtown Aiken.
Lot A16
Location
State SC
County Aiken
Community Hitchcock Crossing
Direction From US-1 N/ US-78 E turn right onto Hitchcock Pkwy, then turn right onto Wando Ridge Rd. Lot A16
Rooms
Other Rooms None
Basement None
Interior
Interior Features Walk-In Closet(s), Washer Hookup, Bedroom on 1st Floor, Cable Available, Electric Dryer Hookup, Kitchen Island, Primary Downstairs, Pantry
Heating Zoned, Fireplace(s), Natural Gas
Cooling Central Air, Zoned
Flooring Carpet, Laminate
Fireplaces Number 1
Fireplaces Type Family Room
Fireplace Yes
Appliance Microwave, Dishwasher, Disposal
Exterior
Exterior Feature Insulated Windows
Parking Features See Remarks, Attached, Garage Door Opener
Garage Spaces 2.0
Pool See Remarks
Roof Type Composition
Porch Patio
Garage Yes
Building
Lot Description See Remarks
Foundation Slab
Sewer Public Sewer
Water Public
Architectural Style Ranch
Structure Type Insulated Windows
New Construction Yes
Schools
Elementary Schools Warrenville
Middle Schools Lbc
High Schools Midland Valley
Others
Tax ID 0881405006
Acceptable Financing Contract
Horse Property None
Listing Terms Contract
Special Listing Condition Standard
Read Less Info
Want to know what your home might be worth? Contact us for a FREE valuation!

Our team is ready to help you sell your home for the highest possible price ASAP

"My job is to find and attract mastery-based agents to the office, protect the culture, and make sure everyone is happy! "
601 Silver Bluff Rd # 15, Aiken, Carolina, 29803, United States






