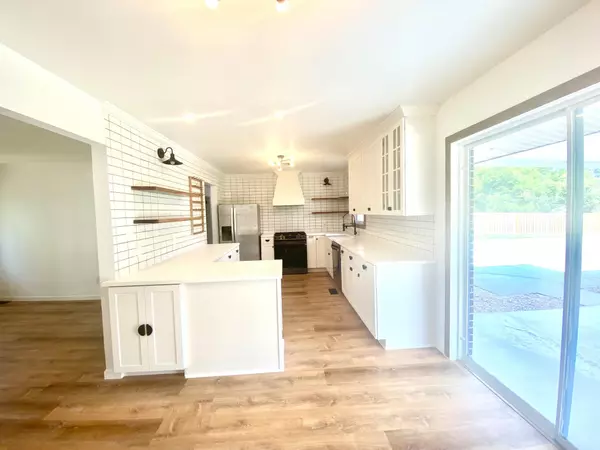$200,000
$203,000
1.5%For more information regarding the value of a property, please contact us for a free consultation.
3 Beds
2 Baths
1,153 SqFt
SOLD DATE : 11/20/2023
Key Details
Sold Price $200,000
Property Type Single Family Home
Sub Type Single Family Residence
Listing Status Sold
Purchase Type For Sale
Square Footage 1,153 sqft
Price per Sqft $173
Subdivision Belclear Heights
MLS Listing ID 519358
Sold Date 11/20/23
Style Ranch
Bedrooms 3
Full Baths 1
Half Baths 1
Construction Status Updated/Remodeled
HOA Y/N No
Originating Board REALTORS® of Greater Augusta
Year Built 1962
Lot Size 0.350 Acres
Acres 0.35
Lot Dimensions 100x151x100x152
Property Description
Welcome home to 214 Irene Street! This amazing brick home has 1,153 square feet with 3 bedrooms and 1.5 baths. Front door with lead glass and full view storm door. New wiring throughout and new panel. Plumbing updated to PVC. New upgraded waterproof vinyl flooring in natural oak color in main living areas and new Berber carpet in all the bedrooms. Upgraded lighting throughout. Remodeled kitchen with new crown molding and trim, concrete countertops, new backsplash, new cabinets, new farmhouse sink and new stainless-steel appliances to include a 5-burner gas stove and in-cabinet microwave drawer. Refrigerator conveys with the home. Great room with updated gas fireplace with tile hearth. Master bedroom with private half bath. Updated bathrooms. Energy efficient, UV blocking windows throughout. Palm trees and updated, easy to maintain landscaping. There is a well on the property that just needs to be wired for cost-effective watering of the landscaping. The house runs off of public water. Covered back patio. Carport which contains laundry room. Washer and dryer convey with the home. 12'x16' Storage barn/workshop with electricity and A/C. Architectural shingles. Privacy fenced yard. 10-ft deep inground pool with working filter/pump and cleaning robot conveys. Pool does need a new liner and some concrete patching. A successful pressure test has been conducted. Home sold AS IS.
Location
State SC
County Aiken
Community Belclear Heights
Area Aiken (1Ai)
Direction Belvedere-Clearwater Rd. to Irene St. , Turn Right on Irene and house will be on your right.
Rooms
Other Rooms Outbuilding, Workshop
Interior
Interior Features Smoke Detector(s), Recently Painted, Washer Hookup, Blinds, Cable Available, Eat-in Kitchen, Electric Dryer Hookup
Heating Natural Gas
Cooling Ceiling Fan(s), Central Air
Flooring Other, Carpet
Fireplaces Number 1
Fireplaces Type Gas Log, Great Room
Fireplace Yes
Exterior
Exterior Feature Insulated Windows, Storm Door(s)
Parking Features Other, Attached Carport, Concrete
Carport Spaces 1
Fence Privacy
Pool In Ground, Vinyl
Community Features Other
Roof Type See Remarks
Porch Covered, Patio, Stoop
Building
Lot Description Landscaped
Foundation Slab
Sewer Septic Tank
Water Public, Well
Architectural Style Ranch
Additional Building Outbuilding, Workshop
Structure Type Brick
New Construction No
Construction Status Updated/Remodeled
Schools
Elementary Schools Clearwater
Middle Schools Lbc
High Schools Midland Valley
Others
Tax ID 0231409008
Acceptable Financing VA Loan, Cash, Conventional, FHA
Listing Terms VA Loan, Cash, Conventional, FHA
Special Listing Condition Not Applicable
Read Less Info
Want to know what your home might be worth? Contact us for a FREE valuation!

Our team is ready to help you sell your home for the highest possible price ASAP
"My job is to find and attract mastery-based agents to the office, protect the culture, and make sure everyone is happy! "
601 Silver Bluff Rd # 15, Aiken, Carolina, 29803, United States






