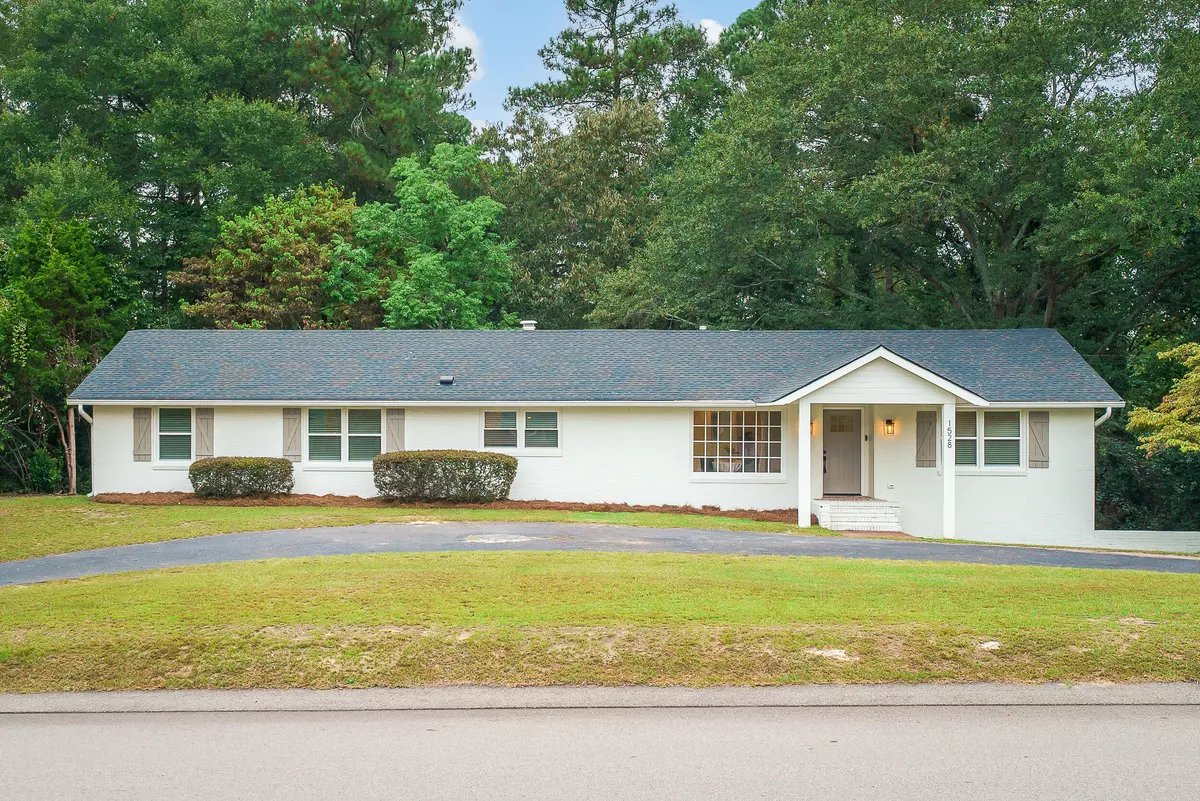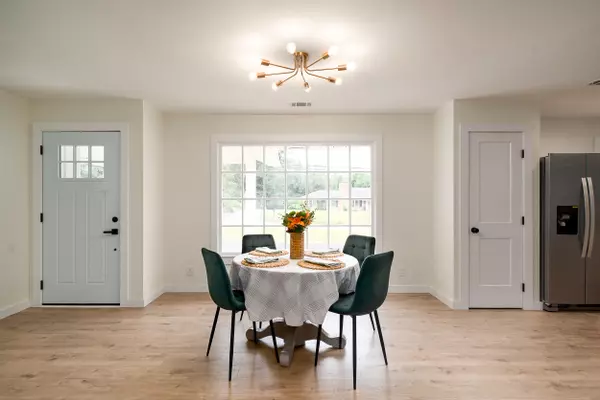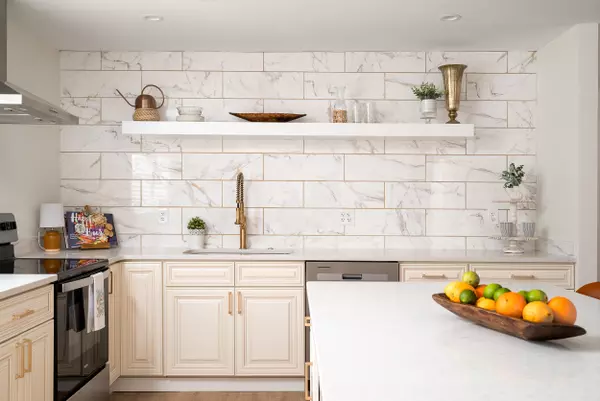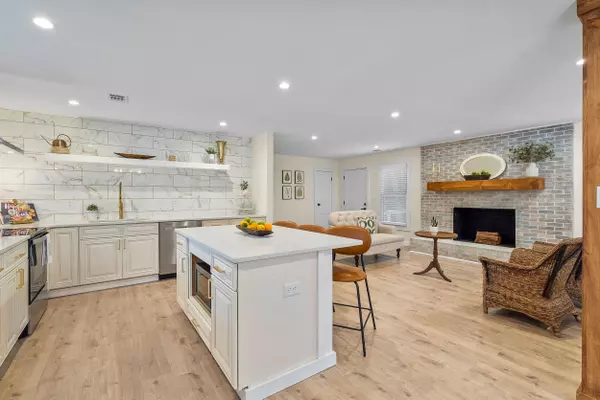$565,000
$575,000
1.7%For more information regarding the value of a property, please contact us for a free consultation.
4 Beds
3 Baths
2,000 SqFt
SOLD DATE : 10/31/2023
Key Details
Sold Price $565,000
Property Type Single Family Home
Sub Type Single Family Residence
Listing Status Sold
Purchase Type For Sale
Square Footage 2,000 sqft
Price per Sqft $282
Subdivision Highland Park
MLS Listing ID 208419
Sold Date 10/31/23
Style Ranch
Bedrooms 4
Full Baths 2
Half Baths 1
HOA Y/N No
Originating Board Aiken Association of REALTORS®
Year Built 1971
Lot Size 0.540 Acres
Acres 0.54
Property Description
Stunning, completely updated 4-bedroom, 2.5-bathroom brick home that exudes timeless charm and modern sophistication. As you approach, you'll be captivated by the circular driveway and inviting front entrance. The open floor plan seamlessly blends functionality with style, making this home perfect for both everyday living and entertaining. Step inside to the dining area bathed in natural light pouring through a large window. This space effortlessly flows into the kitchen, where new stainless steel appliances, a generously-sized sink with a convenient garbage disposal, soft-shut cabinetry, and exquisite quartz countertops await. A statement tile wall with open shelving adds a touch of character, while the expansive island and spectacular counter space provide both beauty and practicality. The heart of the home, the living area, boasts a grand brick fireplace that serves as a captivating focal point. Bedrooms throughout the house are not only bright but also spacious, ensuring comfort for everyone. The bathroom features a tiled tub/shower combination. The primary suite is a haven of luxury, offering ample space, an en suite bathroom with a sleek tiled shower, a large double sink vanity, and a spacious walk-in closet. Downstairs, you'll discover a double car garage along with a workshop area or utility room, providing flexibility and convenience. Step outside to the large back deck, an ideal spot for enjoying outdoor gatherings, a relaxing morning cup of coffee, or simply savoring the tranquility of the spacious backyard.
This home has undergone significant updates, ensuring peace of mind for years to come. A new roof, updated PEX plumbing throughout, new electric with a 200-amp service, luxury vinyl plank flooring, new windows, and a new furnace are among the many enhancements that make this residence a true gem.
Home is located in Aiken's largely sought after neighborhood near Aiken Golf Club and just minutes from the heart of downtown. Don't miss your opportunity to own this exceptional brick home, where classic charm meets modern convenience in a truly inviting and well-maintained space.
Location
State SC
County Aiken
Community Highland Park
Direction Head northeast on State Hwy 440/Powderhouse Rd SE toward Banks Rd, Continue to follow Powderhouse Rd See attached., Continue on S Boundary Ave SE to Park Ave SW, Take Hayne Ave SW to Dibble Rd, Drive to State Hwy 225/Dibble Rd S W
Rooms
Other Rooms None
Basement Partial, Walk-Out Access, Workshop
Interior
Interior Features Smoke Detector(s), Walk-In Closet(s), Washer Hookup, Bedroom on 1st Floor, Cable Available, Ceiling Fan(s), Electric Dryer Hookup, Eat-in Kitchen
Heating Electric
Cooling Central Air
Flooring Vinyl
Fireplaces Number 1
Fireplaces Type Great Room
Fireplace Yes
Appliance Range, Refrigerator, Dishwasher, Disposal
Exterior
Exterior Feature Storm Door(s)
Parking Features Workshop in Garage, Attached, Garage Door Opener, Paved
Garage Spaces 2.0
Pool None
Roof Type Composition
Porch Deck
Garage Yes
Building
Lot Description Rolling Slope, Views, Wooded
Foundation Brick/Mortar
Sewer Public Sewer
Water Public
Architectural Style Ranch
Structure Type Storm Door(s)
New Construction No
Others
Tax ID 1050610003
Acceptable Financing Contract
Horse Property None
Listing Terms Contract
Special Listing Condition Standard
Read Less Info
Want to know what your home might be worth? Contact us for a FREE valuation!

Our team is ready to help you sell your home for the highest possible price ASAP

"My job is to find and attract mastery-based agents to the office, protect the culture, and make sure everyone is happy! "
601 Silver Bluff Rd # 15, Aiken, Carolina, 29803, United States






