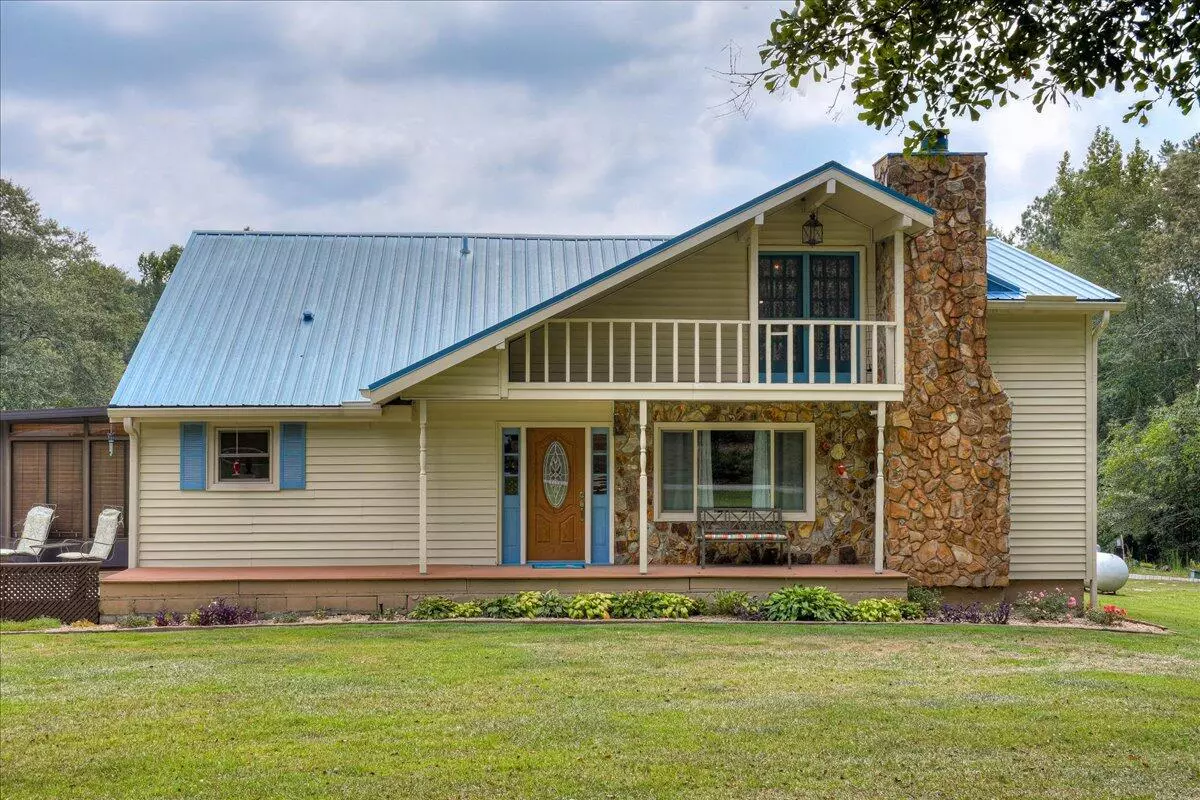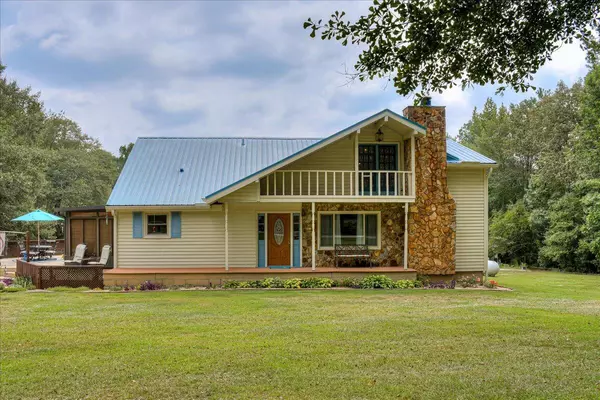$322,900
$319,900
0.9%For more information regarding the value of a property, please contact us for a free consultation.
3 Beds
2 Baths
2,376 SqFt
SOLD DATE : 09/26/2023
Key Details
Sold Price $322,900
Property Type Single Family Home
Sub Type Single Family Residence
Listing Status Sold
Purchase Type For Sale
Square Footage 2,376 sqft
Price per Sqft $135
Subdivision None-4Ri
MLS Listing ID 519727
Sold Date 09/26/23
Style Other,Split Level
Bedrooms 3
Full Baths 2
Construction Status Updated/Remodeled
HOA Y/N No
Originating Board REALTORS® of Greater Augusta
Year Built 1978
Lot Size 7.520 Acres
Acres 7.52
Lot Dimensions 7.52
Property Description
Welcome to an oasis in the country! Country living, 7.52 acres, 30 x 40 workshop with power, 18x45 carport, tin roof, swimming pool and more! This home has features that will surprise any buyer. This one of a kind home has 3 bedrooms, 2 full bathrooms, and a basement. The basement is partially finished and can be used for additional bedrooms, storage, or office. The family room offers large stone electric fireplace. The spiral staircase in the family room offers beautiful charm and a modern look. The home features LVT flooring through out. The kitchen has newly renovated features with stainless appliances. The breakfast area has spectacular views. Enjoy the beautiful sunroom, windows installed by Southern Siding that overlooks the large exterior deck.
Enjoy early mornings outside on the deck or relaxing by the Florida style pool. Pool liner and salt water system have been replaced in 2023. The screening around the pool was completed by Southern Siding also.
The home features large concrete pad with power for RV hookup. The features of this home are endless and the possibilities are amazing! It's renovated and move in ready!!! Schedule your showing today!
Location
State GA
County Richmond
Community None-4Ri
Area Richmond (4Ri)
Direction Take Bobby Jones to Mike Padgett Hwy. Turn right onto MIke Padgett Hwy. Turn right onto Old Waynesboro Road, right onto McDade Farm Road and then left onto Bridle Path Drive. Your destination will be on your left.
Rooms
Other Rooms Workshop
Interior
Interior Features Recently Painted, Split Bedroom, Washer Hookup, Cable Available, Eat-in Kitchen
Heating Electric, Forced Air
Cooling Central Air
Flooring Wood
Fireplaces Number 1
Fireplaces Type Stone
Fireplace Yes
Exterior
Exterior Feature Balcony
Parking Features Concrete, Parking Pad
Roof Type Metal
Porch Deck, Front Porch, Sun Room
Building
Lot Description Landscaped, Secluded, Wooded
Sewer Septic Tank
Water Public
Architectural Style Other, Split Level
Additional Building Workshop
Structure Type HardiPlank Type
New Construction No
Construction Status Updated/Remodeled
Schools
Elementary Schools Goshen
Middle Schools Pine Hill Middle
High Schools Crosscreek
Others
Tax ID 1960059000
Acceptable Financing VA Loan, Cash, Conventional, FHA
Listing Terms VA Loan, Cash, Conventional, FHA
Special Listing Condition Not Applicable
Read Less Info
Want to know what your home might be worth? Contact us for a FREE valuation!

Our team is ready to help you sell your home for the highest possible price ASAP

"My job is to find and attract mastery-based agents to the office, protect the culture, and make sure everyone is happy! "
601 Silver Bluff Rd # 15, Aiken, Carolina, 29803, United States






