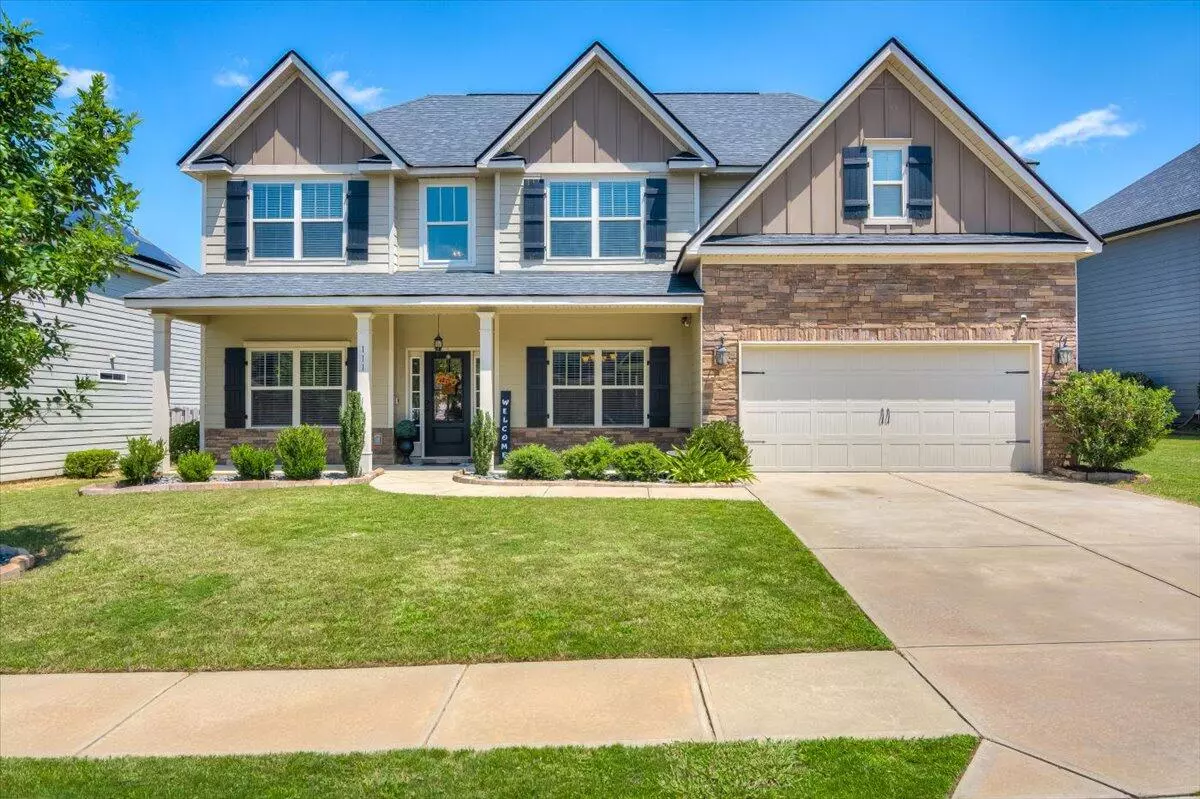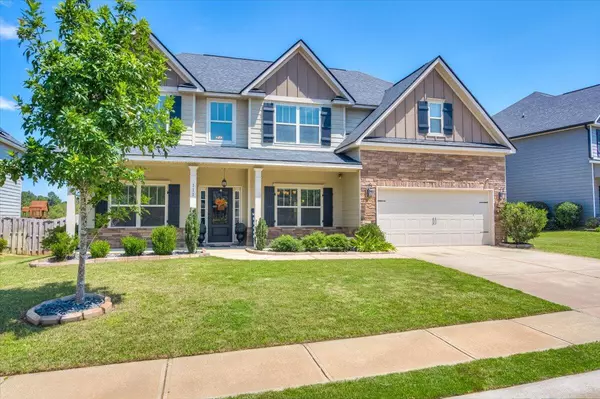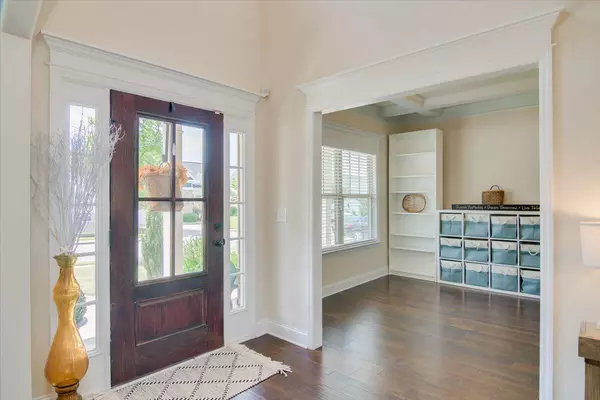$385,000
$385,000
For more information regarding the value of a property, please contact us for a free consultation.
5 Beds
3 Baths
3,038 SqFt
SOLD DATE : 09/18/2023
Key Details
Sold Price $385,000
Property Type Single Family Home
Sub Type Single Family Residence
Listing Status Sold
Purchase Type For Sale
Square Footage 3,038 sqft
Price per Sqft $126
Subdivision Chastain Place
MLS Listing ID 519494
Sold Date 09/18/23
Style See Remarks
Bedrooms 5
Full Baths 3
HOA Fees $45/ann
HOA Y/N Yes
Originating Board REALTORS® of Greater Augusta
Year Built 2016
Lot Size 10,890 Sqft
Acres 0.25
Lot Dimensions .25
Property Description
Welcome to the well-maintained, exquisite 2-story home located at 111 Wiley Dr, Grovetown, nestled in a sought-after Chastain Place neighborhood offering both convenience and comfort. With 5 bedrooms and 3 bathrooms, this spacious residence is designed to accommodate the needs of a modern family.
The interior of the house boasts a perfect blend of elegance and functionality. It offers an open floor plan with new energy efficient lighting throughout in addition to an abundance of natural lighting. The main level includes a stunning formal dining room with a coffered ceiling, extended wains coating creating an atmosphere of sophistication for your special gatherings. The well-appointed kitchen showcases granite countertops, custom cabinets and modern stainless steel appliances, making meal preparation a joy. Don't miss the unique detail of rounded framed entry ways transitioning from one room to another.
A unique feature of this home is that the main level offers an in-law suite complete with a full bathroom, providing a comfortable and private space for guests or extended family members. Additionally, a coffered ceiling flex room can be customized to fit your needs—a home office, a playroom, or a cozy reading nook—the possibilities are endless.
The second floor hosts the remaining bedrooms, each offering ample space and natural light. The huge owners suite is a true sanctuary, offering both tranquility and luxury with an in-room electric fireplace/sitting room. With plenty of storage throughout the home, staying organized is effortless.
Step outside on the covered back patio where a real-wood fireplace awaits the outdoor enthusiast. The curb appeal of this home is undeniable, featuring a beautifully maintained exterior large and a flat yard that offers ample space for outdoor activities and landscaping possibilities. The inclusion of an irrigation system all around the property helps maintain the lush and vibrant landscape.
This property has been lovingly maintained by its original owner, ensuring that every corner of the house reflects pride of ownership.
Conveniently located in a central area, you'll have easy access to amenities, shopping, dining, and entertainment. Whether you're hosting a gathering, enjoying family time, or simply relaxing, this home offers the ideal setting.
In summary, 111 Wiley Dr presents an opportunity to own a meticulously cared-for residence in a desirable neighborhood. The combination of 5 bedrooms, a well-kept interior, flat yard, sought-after features like granite countertops and a coffered ceiling, along with the convenience of a central location, make this house a truly exceptional find. Neighborhood amenities include a pool membership, sidewalks, playground, walking trails. Close to Ft Gordon, restaurants and grocery. Quick walk to the Euchee Creek Greenway. Unbranded virtual tour: https://daybreakdesigns.hd.pics/111-Wiley-Dr/idx Room dimensions are estimates. If important, buyer to verify.
Location
State GA
County Columbia
Community Chastain Place
Area Columbia (2Co)
Direction Exit 190 to William Few Parkway. Chastain Place is 1/4 mile on the right. Turn into the neighborhood onto Chastain Dr. Follow GPS to Wiley Dr.
Interior
Interior Features Walk-In Closet(s), Smoke Detector(s), Pantry, Washer Hookup, Blinds, Eat-in Kitchen, Entrance Foyer, Garden Tub, Kitchen Island, Electric Dryer Hookup
Heating Electric, Heat Pump
Cooling Ceiling Fan(s), Central Air
Flooring Carpet, Ceramic Tile, Hardwood
Fireplaces Number 2
Fireplaces Type Great Room, Primary Bedroom
Fireplace Yes
Exterior
Parking Features Attached, Garage, Garage Door Opener
Community Features Park, Playground, Pool, Sidewalks, Walking Trail(s)
Roof Type Composition
Porch Covered, Front Porch, Patio, Rear Porch
Garage Yes
Building
Lot Description Landscaped, Sprinklers In Front, Sprinklers In Rear
Foundation Slab
Sewer Public Sewer
Water Public
Architectural Style See Remarks
Structure Type HardiPlank Type
New Construction No
Schools
Elementary Schools Baker Place Elementary
Middle Schools Grovetown
High Schools Grovetown High
Others
Tax ID 061 2009
Acceptable Financing VA Loan, Cash, Conventional, FHA
Listing Terms VA Loan, Cash, Conventional, FHA
Read Less Info
Want to know what your home might be worth? Contact us for a FREE valuation!

Our team is ready to help you sell your home for the highest possible price ASAP
"My job is to find and attract mastery-based agents to the office, protect the culture, and make sure everyone is happy! "
601 Silver Bluff Rd # 15, Aiken, Carolina, 29803, United States






