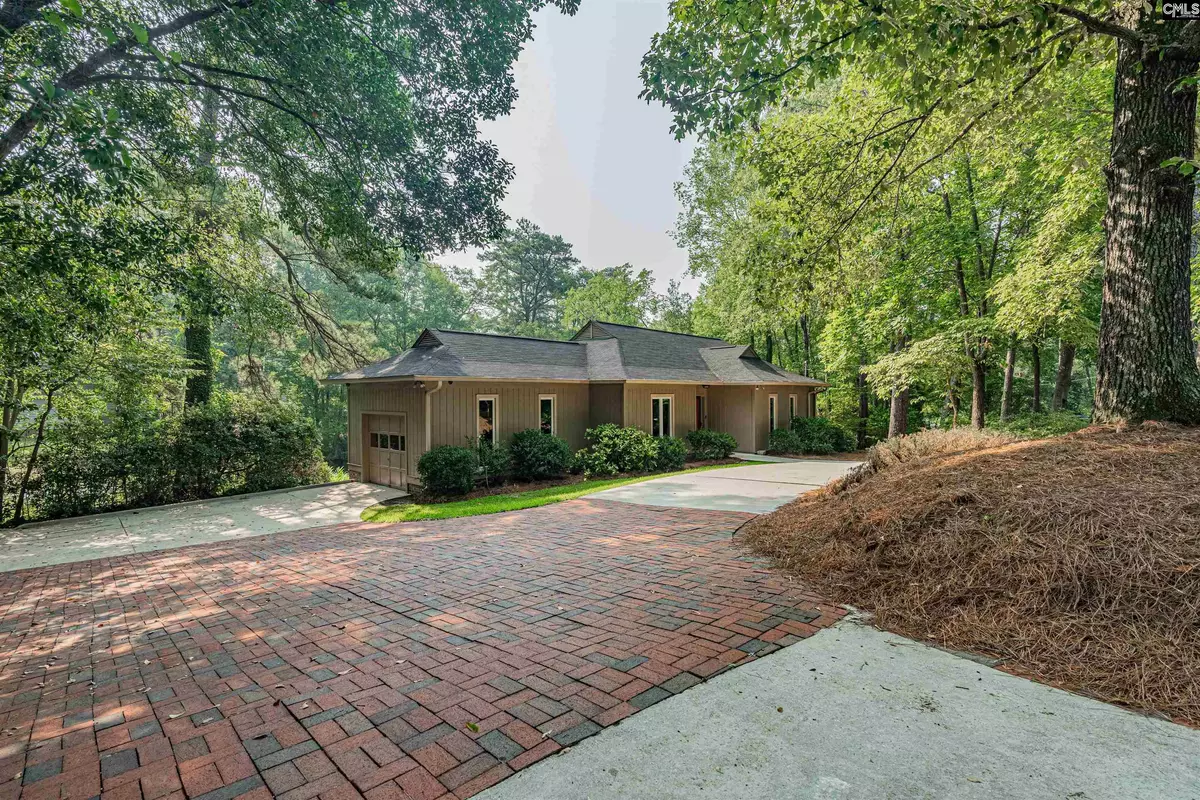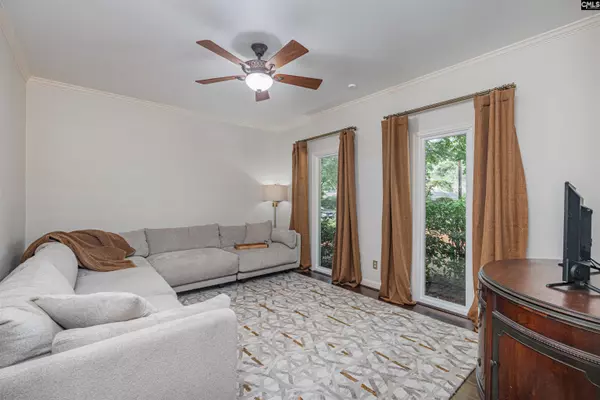$353,000
For more information regarding the value of a property, please contact us for a free consultation.
2 Beds
2 Baths
1,568 SqFt
SOLD DATE : 08/11/2023
Key Details
Property Type Single Family Home
Sub Type Single Family
Listing Status Sold
Purchase Type For Sale
Square Footage 1,568 sqft
Price per Sqft $225
Subdivision Arcadia Lakes
MLS Listing ID 566847
Sold Date 08/11/23
Style Ranch
Bedrooms 2
Full Baths 2
Year Built 1986
Lot Size 0.440 Acres
Property Description
This beautiful, fully-renovated, one-story home nestled on a spacious 0.44 acre waterfront lot has all the charm for a move-in ready home. The front of the home has an extended driveway with beautiful curb appeal & 1-car side-entry garage. Upon entering you will see great modernized touches throughout. Both the Formal Living Room & Dining Room provide ample natural light, hardwood floors, and fresh paint. The Formal Living Room could also be a 3rd bedroom w/added closet. The large, brand-new, Eat-in Kitchen has beautiful dark green shaker-style cabinets, a large island w/bar area, Natural Quartzite Countertops, stainless appliances, recessed lighting & reverse osmosis system. The Living Room off the kitchen and offers built-in bookshelves & access to the screened porch. The area can also be an office or additional dining space. The Master Suite has a large living space, crown molding, Walk-In Closet plus built-in shelving, and private bathroom with a gorgeous walk-in tiled shower, custom tile flooring, and modern vanity. The additional bedroom has a large living space, a private closet, and a shared bathroom w/subway tiled combo tub/shower, beautiful tiled floor, and vanity. The backyard has a large screened-in porch, frontage on a beautiful stocked pond with fountain feature, and plenty of space for entertaining. Make this gorgeous pearl yours TODAY! **BONUS: New Windows; Roof 2020; HVAC 2020; New Plumbing; New appliances; Security System; Full house water softener system
Location
State SC
County Richland
Area Forest Acres, Arcadia Lakes
Rooms
Primary Bedroom Level Main
Master Bedroom Bath-Private, Separate Shower, Closet-Walk in, Ceilings-High (over 9 Ft), Ceiling Fan, Closet-Private, Floors-Hardwood
Bedroom 2 Main Bath-Shared, Closet-Walk in, Tub-Shower, Ceilings-High (over 9 Ft), Ceiling Fan, Closet-Private, Floors-Hardwood
Dining Room Main Area, Floors-Hardwood, Molding, Ceilings-High (over 9 Ft)
Kitchen Main Bar, Eat In, Floors-Hardwood, Island, Nook, Pantry, Backsplash-Other, Cabinets-Painted, Recessed Lights, Counter Tops-Quartz
Interior
Interior Features Ceiling Fan, Security System-Owned, Smoke Detector, Attic Pull-Down Access, Attic Access
Heating Central
Cooling Central
Equipment Dishwasher, Disposal, Gas Water Heater
Laundry Closet, Electric, Heated Space
Exterior
Exterior Feature Deck, Patio, Gutters - Partial, Front Porch - Covered, Back Porch - Covered, Back Porch - Screened
Parking Features Garage Attached, side-entry
Garage Spaces 1.0
Pool No
Waterfront Description Private Pond,Waterfront Community
Street Surface Paved
Building
Story 1
Foundation Crawl Space
Sewer Public
Water Public
Structure Type Wood
Schools
Elementary Schools Forest Lake
Middle Schools Dent
High Schools Richland Northeast
School District Richland Two
Read Less Info
Want to know what your home might be worth? Contact us for a FREE valuation!

Our team is ready to help you sell your home for the highest possible price ASAP
Bought with The ART of Real Estate
"My job is to find and attract mastery-based agents to the office, protect the culture, and make sure everyone is happy! "
601 Silver Bluff Rd # 15, Aiken, Carolina, 29803, United States






