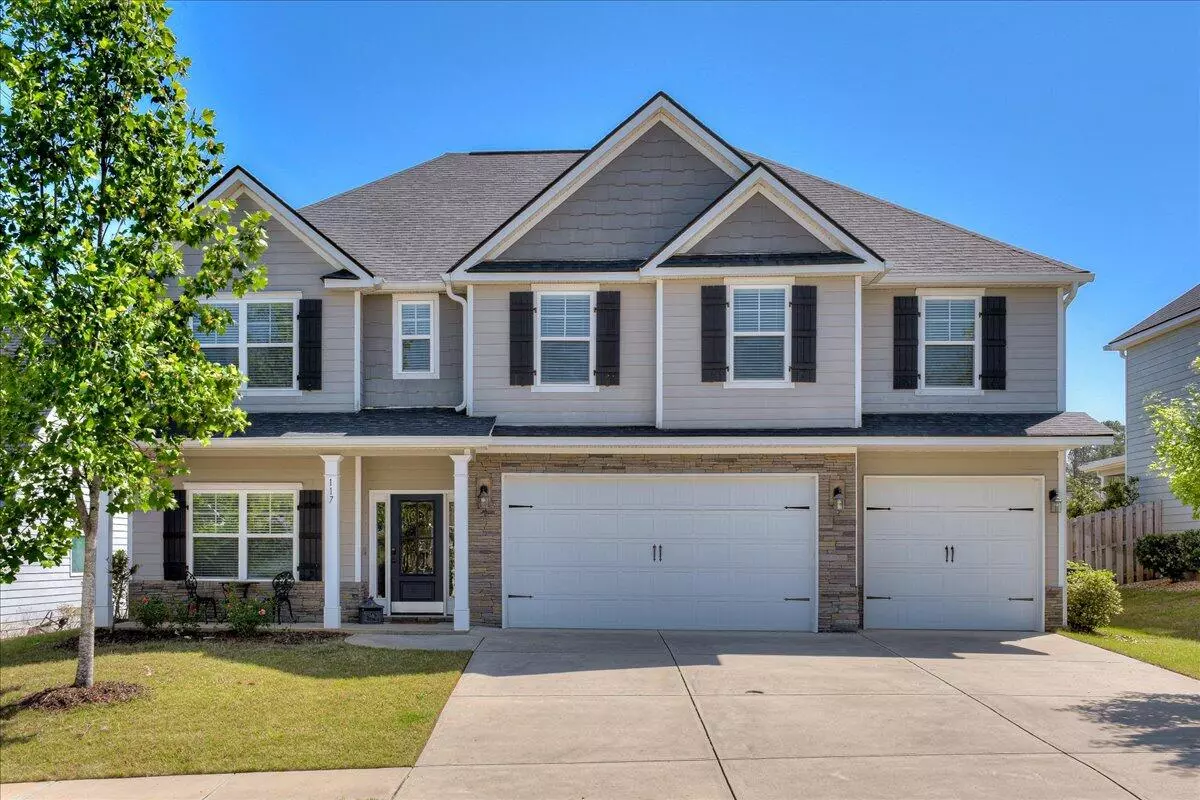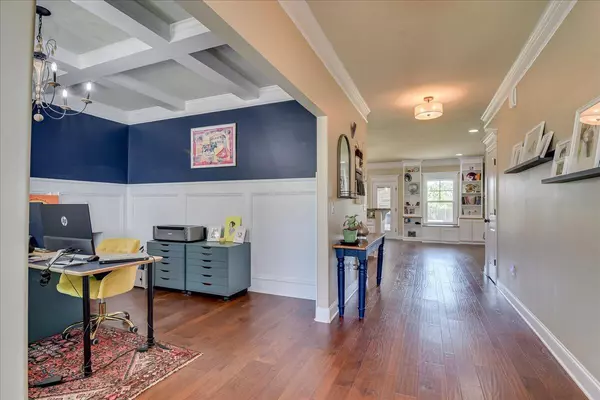$415,900
$419,900
1.0%For more information regarding the value of a property, please contact us for a free consultation.
5 Beds
4 Baths
3,303 SqFt
SOLD DATE : 07/07/2023
Key Details
Sold Price $415,900
Property Type Single Family Home
Sub Type Single Family Residence
Listing Status Sold
Purchase Type For Sale
Square Footage 3,303 sqft
Price per Sqft $125
Subdivision Chastain Place
MLS Listing ID 515647
Sold Date 07/07/23
Bedrooms 5
Full Baths 4
HOA Fees $46/ann
HOA Y/N Yes
Originating Board REALTORS® of Greater Augusta
Year Built 2016
Property Description
Welcome home to this beautiful, extremely well cared for home located in Chastain Place! Enjoy the neighborhood amenities such as pool, walking trails, and new playground area. As you enter the home, you are greeted with beautiful hardwood floors that flow throughout the main area. To your left is a room that can be used as a study, office, dining area with wonderful coffered ceiling. The kitchen area flows right into the living space with this open concept. Kitchen boasts granite countertops, refinished cabinets, recess lighting, and a sizeable pantry. On the first floor you will also find a guest bedroom accompanied by it's own full bathroom. Take note of the three car garage, plenty of space for storage, toys, side by sides, you name it! Walking out back you will find a very nice sized, privacy fenced back yard and covered porch area with exterior fire place perfect for entertaining. Back inside and upstairs, take note of the fresh paint throughout. Upstairs you'll find a great loft area, perfect flex space for your needs. Up here, you'll find four more bedrooms including the extremely spacious owner's suite with fireplace and large bathroom sporting dual vanities, granite, and large closets. Owners have been maticulous preparing this home for you! Don't miss this one. Refrigerator, washer, dryer, and outdoor playplace can remain.
Location
State GA
County Columbia
Community Chastain Place
Area Columbia (2Co)
Direction William Few Parkway to Chastain Place. Take a left at first stop sign on Herrington. At the top of the hill, take your right, then next left onto Wiley. Home is on right.
Interior
Interior Features Pantry, Blinds, Eat-in Kitchen
Heating Electric
Cooling Central Air
Flooring Carpet, Hardwood
Fireplaces Number 2
Fireplaces Type Living Room, Primary Bedroom
Fireplace Yes
Exterior
Parking Features Concrete
Fence Privacy
Community Features Playground, Pool, Sidewalks, Street Lights, Walking Trail(s)
Roof Type Composition
Porch Covered, Porch, Rear Porch
Building
Lot Description Other
Foundation Slab
Sewer Community
Water Public
Structure Type HardiPlank Type,Stone
New Construction No
Schools
Elementary Schools Lewiston Elementary
Middle Schools Grovetown
High Schools Grovetown High
Others
Tax ID 061 2011
Acceptable Financing VA Loan, Cash, Conventional, FHA
Listing Terms VA Loan, Cash, Conventional, FHA
Read Less Info
Want to know what your home might be worth? Contact us for a FREE valuation!

Our team is ready to help you sell your home for the highest possible price ASAP
"My job is to find and attract mastery-based agents to the office, protect the culture, and make sure everyone is happy! "
601 Silver Bluff Rd # 15, Aiken, Carolina, 29803, United States






