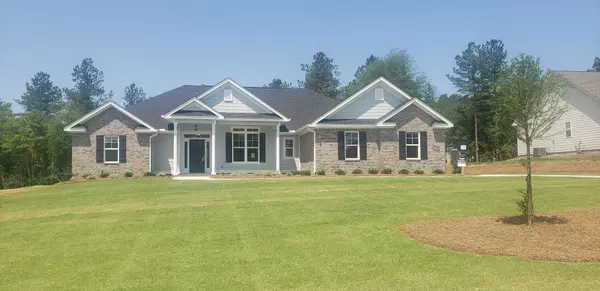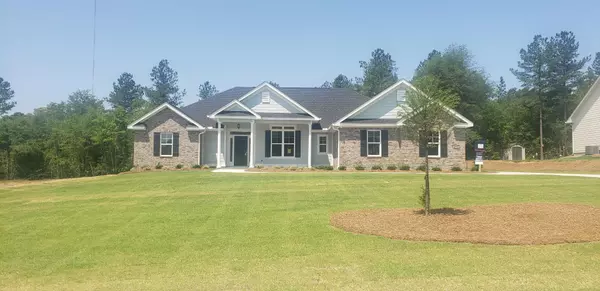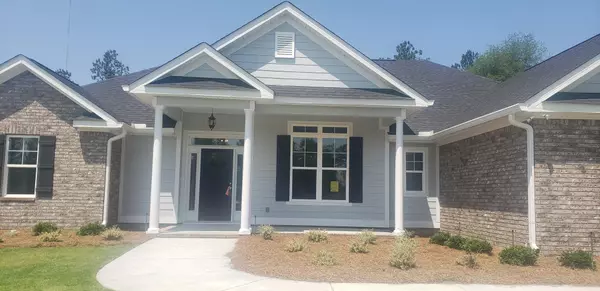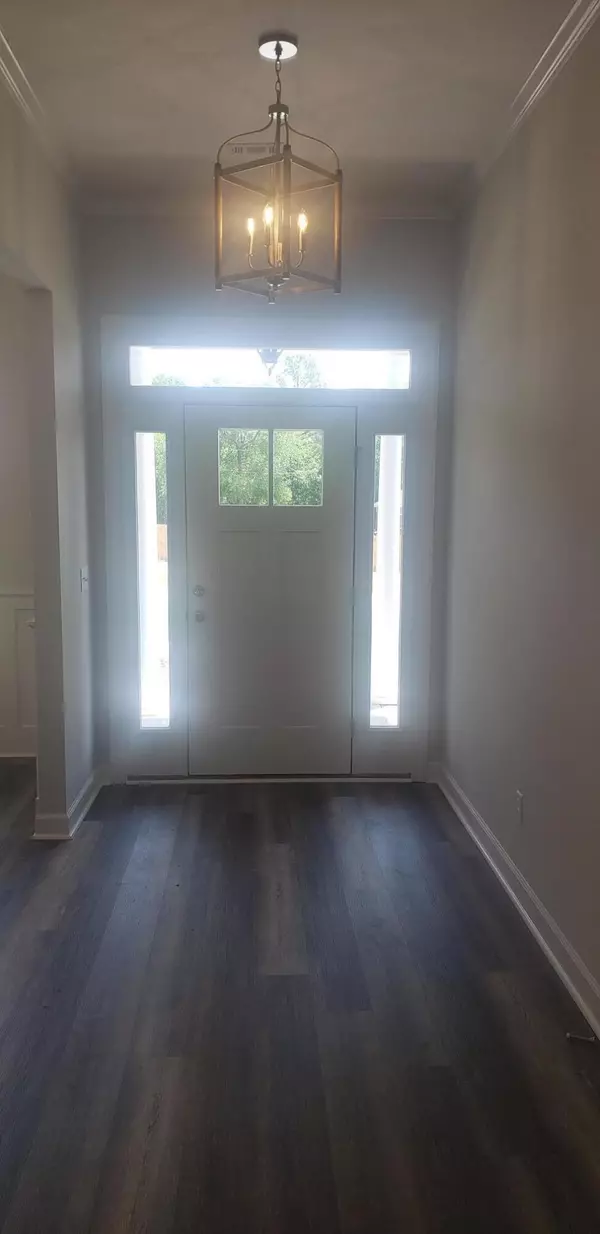$491,105
$489,900
0.2%For more information regarding the value of a property, please contact us for a free consultation.
4 Beds
4 Baths
2,878 SqFt
SOLD DATE : 07/05/2023
Key Details
Sold Price $491,105
Property Type Single Family Home
Sub Type Single Family Residence
Listing Status Sold
Purchase Type For Sale
Square Footage 2,878 sqft
Price per Sqft $170
Subdivision The Retreat At Storm Branch
MLS Listing ID 509465
Sold Date 07/05/23
Style Ranch
Bedrooms 4
Full Baths 3
Half Baths 1
Construction Status New Construction
HOA Fees $61/ann
HOA Y/N Yes
Originating Board REALTORS® of Greater Augusta
Year Built 2022
Lot Size 0.620 Acres
Acres 0.62
Lot Dimensions 120X225
Property Description
$5,000 Builder Incentive. The BERKLEY plan built by Pierwood Construction is a fabulous 4 BR/3.5 BA plan! Waterproof click flooring in main living areas. Large kitchen w/additional 11x14 breakfast room features a pantry, center island, granite counter tops, beautiful cabinetry, stainless steel appliances, gas cooktop, wall oven, microwave, raised dishwasher and is open to great room w/gas fireplace. Granite in kitchen and all baths. Owner's suite has direct access to back porch and offers 2 walk-in closets, tile shower, 6' garden tub, double sink vanity and toilet closet. Second bedroom has its own bath and walk-in closet. Additional spaces include formal dining w/ coffered ceiling, versatile 11x11 flex room, mud room and separate laundry room. The 17x13 covered rear porch features a wet bar. Architectural shingles. Side entry garage. Large neighborhood Resort Style Pool and Outdoor Gas Fireplace! Walking trail. 625-TR-0803-01
Location
State SC
County Aiken
Community The Retreat At Storm Branch
Area Aiken (3Ai)
Direction Hwy 278 to Pine Log Road. Left onto Pine Log Rd. Right onto Storm Branch Rd. Neighborhood is located on Storm Branch Road approximately .5 mile west of Boyd Pond Road. Turn in subdivision, turn left at the fountain. Turn left again to continue to Bellingham Drive. Continue to traffic circle, exit straight on Bellingham. Turn left on Tralee just past the pool. Home on left.
Interior
Interior Features Walk-In Closet(s), Smoke Detector(s), Pantry, Recently Painted, Split Bedroom, Washer Hookup, Cable Available, Eat-in Kitchen, Entrance Foyer, Garden Tub, Gas Dryer Hookup, Kitchen Island, Electric Dryer Hookup
Heating Forced Air, Natural Gas
Cooling Ceiling Fan(s), Central Air
Flooring See Remarks, Other, Carpet, Ceramic Tile
Fireplaces Number 1
Fireplaces Type Gas Log, Great Room
Fireplace Yes
Exterior
Exterior Feature Insulated Doors, Insulated Windows
Parking Features Attached, Concrete, Garage, Garage Door Opener
Garage Spaces 2.0
Garage Description 2.0
Community Features Pool, Street Lights, Walking Trail(s)
Roof Type See Remarks,Other
Porch Covered, Front Porch, Rear Porch
Total Parking Spaces 2
Garage Yes
Building
Lot Description Landscaped, Sprinklers In Front, Sprinklers In Rear
Foundation Slab
Builder Name Pierwood Construction
Sewer Septic Tank
Water Public
Architectural Style Ranch
Structure Type Brick,HardiPlank Type
New Construction Yes
Construction Status New Construction
Schools
Elementary Schools Redcliffe
Middle Schools Jackson Middle
High Schools Silver Bluff
Others
Acceptable Financing VA Loan, Cash, Conventional, FHA
Listing Terms VA Loan, Cash, Conventional, FHA
Special Listing Condition Not Applicable
Read Less Info
Want to know what your home might be worth? Contact us for a FREE valuation!

Our team is ready to help you sell your home for the highest possible price ASAP
"My job is to find and attract mastery-based agents to the office, protect the culture, and make sure everyone is happy! "
601 Silver Bluff Rd # 15, Aiken, Carolina, 29803, United States






