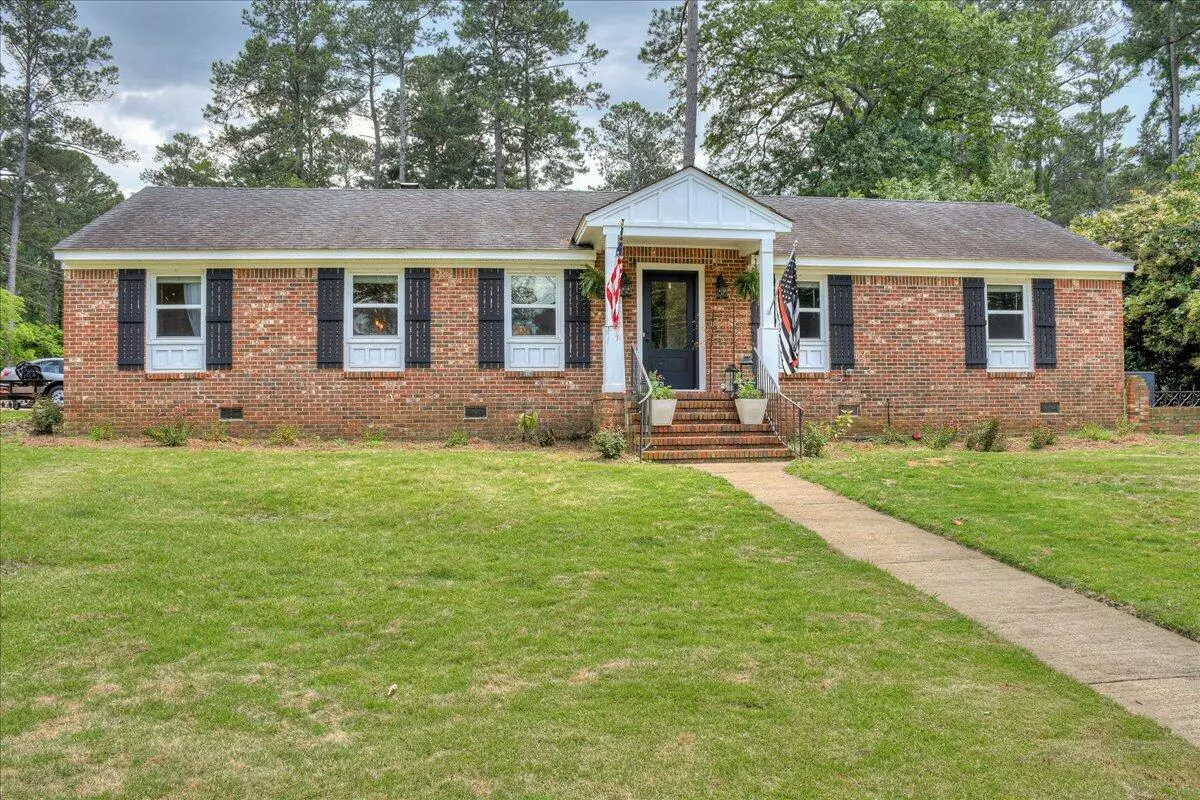$342,000
$339,900
0.6%For more information regarding the value of a property, please contact us for a free consultation.
3 Beds
2 Baths
2,250 SqFt
SOLD DATE : 06/16/2023
Key Details
Sold Price $342,000
Property Type Single Family Home
Sub Type Single Family Residence
Listing Status Sold
Purchase Type For Sale
Square Footage 2,250 sqft
Price per Sqft $152
Subdivision Brynwood
MLS Listing ID 515481
Sold Date 06/16/23
Style Ranch
Bedrooms 3
Full Baths 2
HOA Y/N No
Originating Board REALTORS® of Greater Augusta
Year Built 1963
Lot Size 0.320 Acres
Acres 0.32
Lot Dimensions 13,939 sq. ft.
Property Description
Turn left onto Cambridge Road, left onto Edinburgh Drive, and the home is on the left.
Description – Beautiful home in Brynwood! This 3 bedroom/2 bathroom home is in a great area of Augusta, just a short distance from The Augusta National! The open floor plan will let you glide though this house and keep an open line of communication with anyone else there. The spacious living room features a corner fireplace, open flow to the formal dining room, and barstool seating that overlooks the kitchen. The great kitchen features a unique tile backsplash, stainless steel appliances, a farm house sink, and more! The kitchen then leads to the family room, which holds the laundry area, and access to the sunroom. On the other side of the house, you will find all 3 bedrooms and the 2 updated bathrooms. The owner suite features a private bathroom. Outside you will find a brick patio with a pergola, which is perfect for entertainment or relaxation! This home has been exceptionally well maintained and is in a great location. Make sure you schedule your personal tour today and see all that this home has to offer!
Location
State GA
County Richmond
Community Brynwood
Area Richmond (1Ri)
Direction From Wheeler Road headed toward downtown Augusta, take the third roundabout exit onto Aumond Road. Turn left onto Cambridge Road, left onto Edinburgh Drive, and the home is on the left.
Rooms
Other Rooms Outbuilding
Interior
Interior Features Washer Hookup, Blinds, Eat-in Kitchen, Entrance Foyer, Electric Dryer Hookup
Heating Fireplace(s), Forced Air
Cooling Ceiling Fan(s), Central Air
Flooring Ceramic Tile, Hardwood
Fireplaces Number 1
Fireplaces Type Living Room
Fireplace Yes
Exterior
Exterior Feature See Remarks
Parking Features See Remarks
Community Features See Remarks
Roof Type Composition
Porch Covered, Stoop
Building
Lot Description Other
Sewer Public Sewer
Water Public
Architectural Style Ranch
Additional Building Outbuilding
Structure Type Brick,Vinyl Siding,Wood Siding
New Construction No
Schools
Elementary Schools A Brian Merry
Middle Schools Tutt
High Schools Westside
Others
Tax ID 0251004000
Acceptable Financing VA Loan, Cash, Conventional, FHA
Listing Terms VA Loan, Cash, Conventional, FHA
Special Listing Condition Not Applicable
Read Less Info
Want to know what your home might be worth? Contact us for a FREE valuation!

Our team is ready to help you sell your home for the highest possible price ASAP
"My job is to find and attract mastery-based agents to the office, protect the culture, and make sure everyone is happy! "
601 Silver Bluff Rd # 15, Aiken, Carolina, 29803, United States






