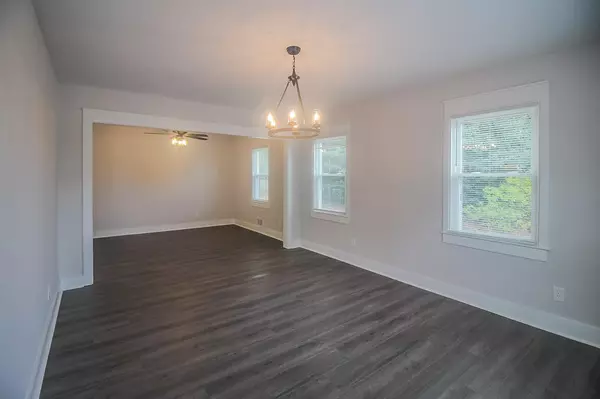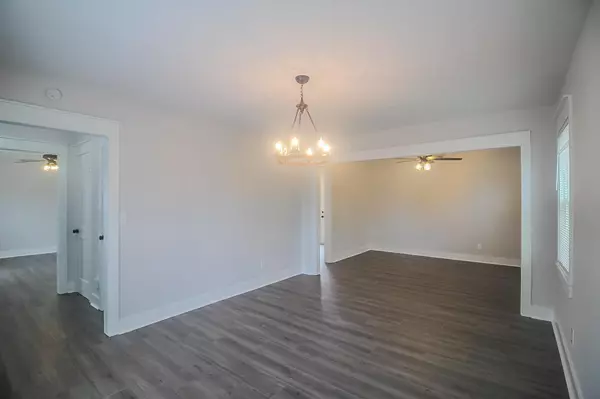$270,000
$279,900
3.5%For more information regarding the value of a property, please contact us for a free consultation.
4 Beds
3 Baths
1,904 SqFt
SOLD DATE : 03/30/2023
Key Details
Sold Price $270,000
Property Type Single Family Home
Sub Type Single Family Residence
Listing Status Sold
Purchase Type For Sale
Square Footage 1,904 sqft
Price per Sqft $141
Subdivision Montclair
MLS Listing ID 512249
Sold Date 03/30/23
Bedrooms 4
Full Baths 2
Half Baths 1
Construction Status Updated/Remodeled
HOA Fees $18/ann
HOA Y/N Yes
Originating Board REALTORS® of Greater Augusta
Year Built 1968
Lot Size 0.310 Acres
Acres 0.31
Lot Dimensions 110x108.99x123.96x125
Property Description
Beautiful home in Montclair subdivision. This newly remodeled all brick home sits on a large 1/3 Acre corner lot. 4-bedroom 2.5 bathroom with dining room, living room and family room. Owners' bedroom features its own private bathroom with tile shower, tile floor, and new vanity. Kitchen features a breakfast area overlooking the back yard. Brand-new cabinets, new stainless-steel appliances, new granite counter tops. All floors are laminate flooring except bathrooms, new windows, freshly painted inside and out, new water heater. 2-car side entry attached carport with additional storage, and large-fenced in back yard. 1 year old republic warranty. Seller is Owner/Agent
Location
State GA
County Richmond
Community Montclair
Area Richmond (1Ri)
Direction From Washington Road. Turn right onto King Chapel Road. Turn right onto Simmons Place. House is located on the left. Corner lot.
Rooms
Other Rooms Outbuilding
Interior
Interior Features Smoke Detector(s), Pantry, Recently Painted, Washer Hookup, Blinds, Cable Available, Eat-in Kitchen, Gas Dryer Hookup, Electric Dryer Hookup
Heating Forced Air, Natural Gas
Cooling Ceiling Fan(s), Central Air, Single System
Flooring Ceramic Tile, Laminate
Fireplace No
Exterior
Parking Features Storage, Attached Carport, Concrete, Parking Pad
Carport Spaces 2
Fence Fenced
Community Features Pickleball Court, Pool, Sidewalks, Street Lights, Tennis Court(s)
Roof Type Composition
Porch Covered, Front Porch, Patio, Rear Porch
Building
Lot Description Landscaped
Sewer Public Sewer
Water Public
Additional Building Outbuilding
Structure Type Brick
New Construction No
Construction Status Updated/Remodeled
Schools
Elementary Schools Warren Road
Middle Schools Tutt
High Schools Westside
Others
Tax ID 011-3-107-00-0
Acceptable Financing VA Loan, Cash, Conventional, FHA
Listing Terms VA Loan, Cash, Conventional, FHA
Special Listing Condition Not Applicable
Read Less Info
Want to know what your home might be worth? Contact us for a FREE valuation!

Our team is ready to help you sell your home for the highest possible price ASAP
"My job is to find and attract mastery-based agents to the office, protect the culture, and make sure everyone is happy! "
601 Silver Bluff Rd # 15, Aiken, Carolina, 29803, United States






